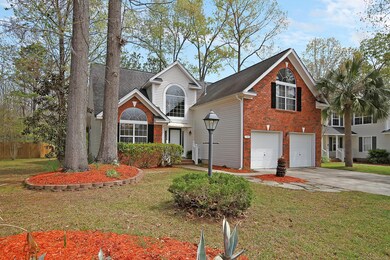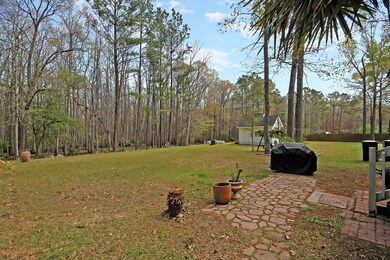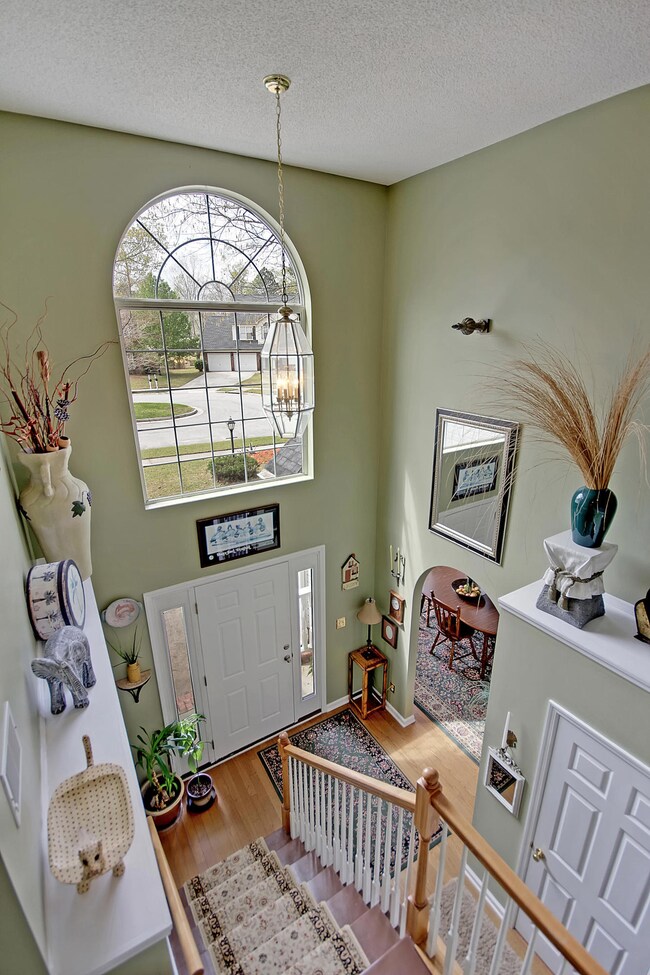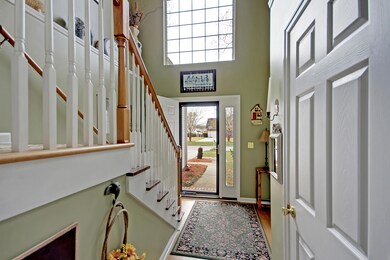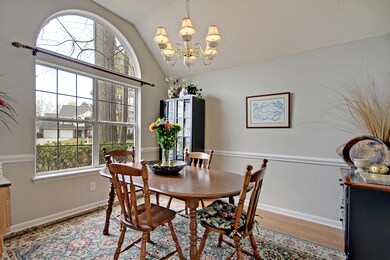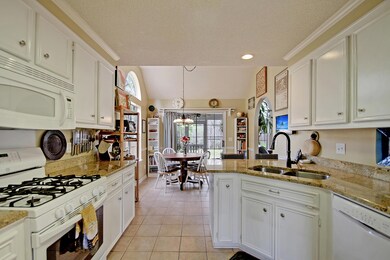
134 Tattingstone Way Goose Creek, SC 29445
Estimated Value: $435,035 - $519,000
Highlights
- Clubhouse
- Wooded Lot
- Cathedral Ceiling
- Wetlands on Lot
- Traditional Architecture
- Wood Flooring
About This Home
As of November 2018Come and see this 5br executive home in the coveted Hamlets subsection of Crowfield Plantation. This home sits on .35 ac lot backing up to wetlands and nestled on a quiet cul-de-sac. Hardwood floors greet you as you enter the foyer, separate dining room and great room. The great room is adorned by gas fireplace, vaulted ceilings and catwalk for a dramatic effect. Kitchen offers solid surface counters, gas range, large pantry and easy access to screened porch. Large master suite downstairs has laminate floors, wainscotting and beautiful views of the backyard. Master bath has beautiful tile floors, separate jetted tub, acrylic granite like shower with dual vanity sink. Upstairs has new carpet and 4 additional bedrooms. Relax outback on the screen porch with your morning coffee or later in the day with a glass of wine and enjoy the quite and peaceful views of the wetlands behind you. Conveniently located near Schools, shopping, dining, and the interstate. Crowfield Amenities include a Club House, City municipal golf-course, Community Pool, Lakes, Tennis Court, Walking / Biking Trails and a RV Lot.
Last Agent to Sell the Property
Carolina One Real Estate License #52646 Listed on: 03/28/2018

Home Details
Home Type
- Single Family
Est. Annual Taxes
- $1,475
Year Built
- Built in 2001
Lot Details
- 0.35 Acre Lot
- Cul-De-Sac
- Level Lot
- Wooded Lot
HOA Fees
- $34 Monthly HOA Fees
Parking
- 2 Car Attached Garage
Home Design
- Traditional Architecture
- Brick Exterior Construction
- Raised Foundation
- Architectural Shingle Roof
- Vinyl Siding
Interior Spaces
- 2,416 Sq Ft Home
- 2-Story Property
- Popcorn or blown ceiling
- Cathedral Ceiling
- Ceiling Fan
- Skylights
- Gas Log Fireplace
- Entrance Foyer
- Great Room
- Formal Dining Room
- Storm Doors
- Laundry Room
Kitchen
- Eat-In Kitchen
- Dishwasher
Flooring
- Wood
- Laminate
- Ceramic Tile
Bedrooms and Bathrooms
- 4 Bedrooms
- Walk-In Closet
Outdoor Features
- Wetlands on Lot
- Screened Patio
Schools
- College Park Elementary And Middle School
- Stratford High School
Utilities
- Cooling Available
- Heating Available
Community Details
Overview
- Club Membership Available
- Crowfield Plantation Subdivision
Amenities
- Clubhouse
Recreation
- Trails
Ownership History
Purchase Details
Home Financials for this Owner
Home Financials are based on the most recent Mortgage that was taken out on this home.Purchase Details
Home Financials for this Owner
Home Financials are based on the most recent Mortgage that was taken out on this home.Purchase Details
Purchase Details
Similar Homes in Goose Creek, SC
Home Values in the Area
Average Home Value in this Area
Purchase History
| Date | Buyer | Sale Price | Title Company |
|---|---|---|---|
| Rowland Frank | $300,000 | None Available | |
| Piedfort Susan W | -- | -- | |
| Piedfort Brian P | $198,900 | -- | |
| Prestige Builders Inc | $110,000 | -- |
Mortgage History
| Date | Status | Borrower | Loan Amount |
|---|---|---|---|
| Open | Rowland Frank | $295,382 | |
| Closed | Rowland Frank | $300,000 | |
| Previous Owner | Piedfort Susan M | $25,001 | |
| Previous Owner | Piedfort Susan Worsham | $185,000 | |
| Previous Owner | Piedfort Susan Worsham | $15,000 | |
| Previous Owner | Piedofrt Susan Worsham | $199,600 |
Property History
| Date | Event | Price | Change | Sq Ft Price |
|---|---|---|---|---|
| 11/13/2018 11/13/18 | Sold | $300,000 | -4.8% | $124 / Sq Ft |
| 10/09/2018 10/09/18 | Pending | -- | -- | -- |
| 03/28/2018 03/28/18 | For Sale | $315,000 | -- | $130 / Sq Ft |
Tax History Compared to Growth
Tax History
| Year | Tax Paid | Tax Assessment Tax Assessment Total Assessment is a certain percentage of the fair market value that is determined by local assessors to be the total taxable value of land and additions on the property. | Land | Improvement |
|---|---|---|---|---|
| 2024 | $1,396 | $315,330 | $55,295 | $260,035 |
| 2023 | $1,396 | $12,613 | $2,212 | $10,401 |
| 2022 | $1,345 | $10,968 | $3,152 | $7,816 |
| 2021 | $1,454 | $10,970 | $3,152 | $7,816 |
| 2020 | $1,387 | $10,968 | $3,152 | $7,816 |
| 2019 | $1,666 | $10,968 | $3,152 | $7,816 |
| 2018 | $1,487 | $10,072 | $2,800 | $7,272 |
| 2017 | $1,475 | $10,072 | $2,800 | $7,272 |
| 2016 | $1,487 | $10,070 | $2,800 | $7,270 |
| 2015 | $1,392 | $10,070 | $2,800 | $7,270 |
| 2014 | $1,325 | $10,070 | $2,800 | $7,270 |
| 2013 | -- | $10,070 | $2,800 | $7,270 |
Agents Affiliated with this Home
-
Deb Walters
D
Seller's Agent in 2018
Deb Walters
Carolina One Real Estate
(843) 729-3031
22 in this area
309 Total Sales
-
Shakeima Chatman
S
Buyer's Agent in 2018
Shakeima Chatman
Keller Williams Realty Charleston West Ashley
(843) 532-0330
16 in this area
135 Total Sales
Map
Source: CHS Regional MLS
MLS Number: 18008437
APN: 243-06-05-018
- 143 Belleplaine Dr
- 105 Kirkhaven Ct
- 105 Birkbeck Ct
- 158 Commons Way
- 102 Challis Ct
- 115 Sully St
- 181 Commons Way
- 206 Challis Ct
- 113 Saxton Ct
- 317 Commons Way
- 100 Cheshire Dr
- 101 S Gateshead Crossing
- 101 N Warwick Trace
- 100 N Gateshead Crossing
- 116 Holbrook Ln
- 107 Spalding Cir
- 137 Fox Chase Dr
- 174 Winding Rock Rd
- 189 Fox Chase Dr
- 201 Commons Way
- 134 Tattingstone Way
- 132 Tattingstone Way
- 136 Tattingstone Way
- 130 Tattingstone Way
- 138 Tattingstone Way
- 121 Tattingstone Way
- 128 Tattingstone Way
- 117 Tattingstone Way
- 119 Tattingstone Way
- 115 Tattingstone Way
- 126 Tattingstone Way
- 113 Tattingstone Way
- 111 Tattingstone Way
- 124 Tattingstone Way
- 108 Tanglewood Cir
- 106 Trent Ct
- 106 Tanglewood Cir
- 109 Tattingstone Way
- 110 Tanglewood Cir
- 104 Trent Ct

