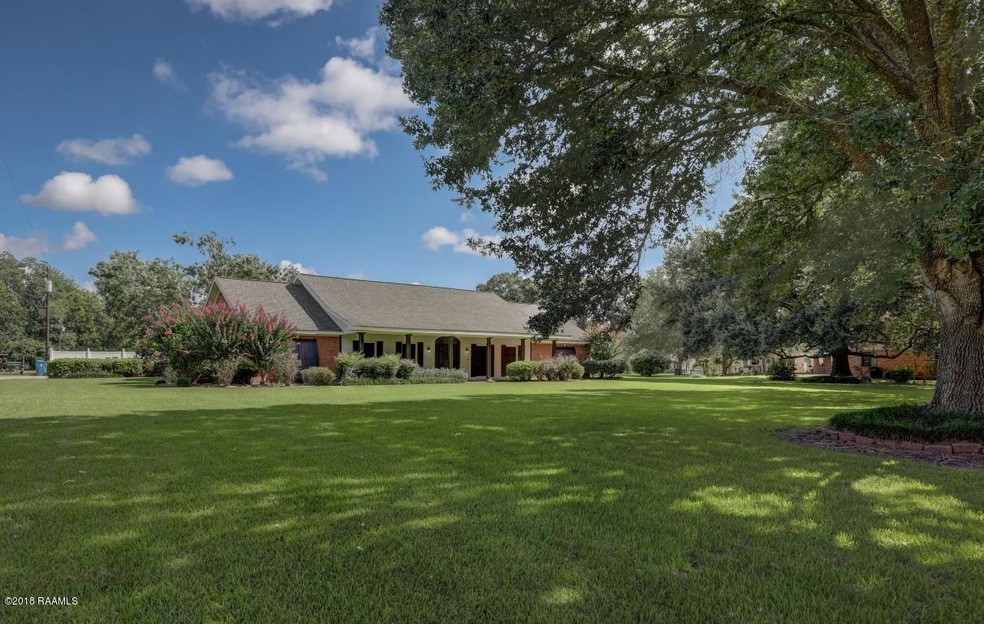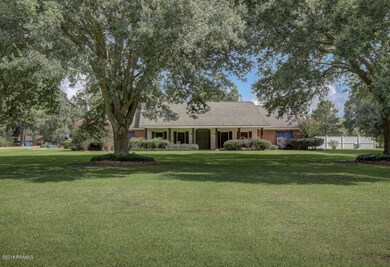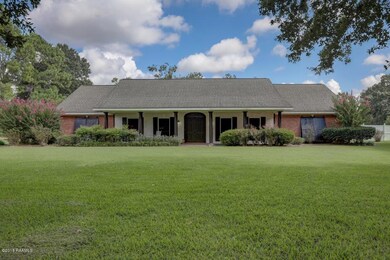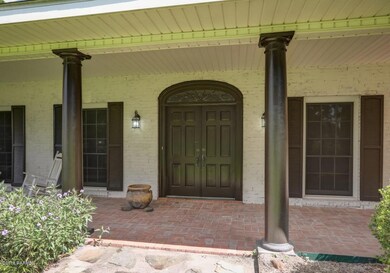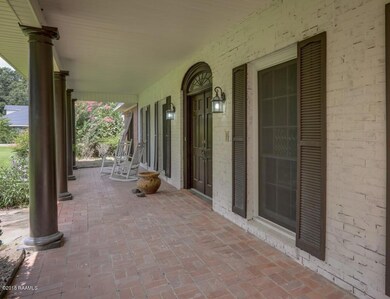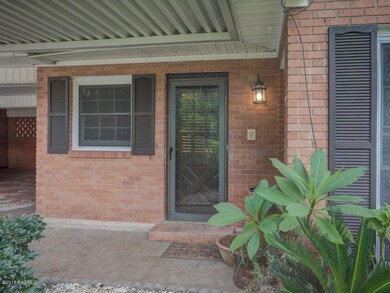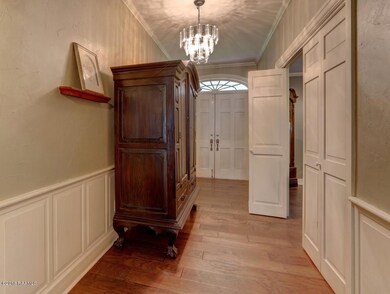
134 Virginia Ave Lafayette, LA 70507
North Lafayette Parish NeighborhoodEstimated Value: $371,000 - $504,481
Highlights
- In Ground Pool
- Wood Flooring
- Corner Lot
- 1.98 Acre Lot
- Acadian Style Architecture
- High Ceiling
About This Home
As of December 2018Great home on almost 2 acres of land but still city living in Virginia Hills Subdivision. 4 bedrooms, 2.5 baths down with bonus room upstairs with full bedroom, closets, and full bath. Inground pool and pool house. Beautiful yard with Pecan tree, Fig tree, and Satsuma tree. Picturesque with vinyl fence. Updated kitchen with granite countertops.
Last Agent to Sell the Property
Latter & Blum Compass License #45398 Listed on: 08/30/2018

Home Details
Home Type
- Single Family
Est. Annual Taxes
- $3,045
Year Built
- 1860
Lot Details
- 1.98 Acre Lot
- Vinyl Fence
- Chain Link Fence
- Corner Lot
- Back Yard
Parking
- Carport
Home Design
- Acadian Style Architecture
- Brick Exterior Construction
- Slab Foundation
- Composition Roof
- Vinyl Siding
Interior Spaces
- 3,772 Sq Ft Home
- 2-Story Property
- Wet Bar
- Built-In Features
- Crown Molding
- High Ceiling
- Ceiling Fan
- Window Treatments
- Washer and Electric Dryer Hookup
Kitchen
- Stove
- Microwave
- Plumbed For Ice Maker
- Dishwasher
- Granite Countertops
- Tile Countertops
- Disposal
Flooring
- Wood
- Carpet
- Tile
Bedrooms and Bathrooms
- 5 Bedrooms
Outdoor Features
- In Ground Pool
- Covered patio or porch
- Shed
Schools
- Evangeline Elementary School
- Acadian Middle School
- Northside High School
Utilities
- Central Heating and Cooling System
- Fiber Optics Available
- Cable TV Available
Community Details
- Virginia Hills Subdivision
Ownership History
Purchase Details
Home Financials for this Owner
Home Financials are based on the most recent Mortgage that was taken out on this home.Similar Homes in the area
Home Values in the Area
Average Home Value in this Area
Purchase History
| Date | Buyer | Sale Price | Title Company |
|---|---|---|---|
| Mattheiu Eric Jason Paul | $323,000 | None Available |
Mortgage History
| Date | Status | Borrower | Loan Amount |
|---|---|---|---|
| Open | Courville Don Joseph | $651,950 | |
| Closed | Mattheiu Eric Jason Paul | $258,400 |
Property History
| Date | Event | Price | Change | Sq Ft Price |
|---|---|---|---|---|
| 12/14/2018 12/14/18 | Sold | -- | -- | -- |
| 11/05/2018 11/05/18 | Pending | -- | -- | -- |
| 08/30/2018 08/30/18 | For Sale | $398,000 | -- | $106 / Sq Ft |
Tax History Compared to Growth
Tax History
| Year | Tax Paid | Tax Assessment Tax Assessment Total Assessment is a certain percentage of the fair market value that is determined by local assessors to be the total taxable value of land and additions on the property. | Land | Improvement |
|---|---|---|---|---|
| 2024 | $3,045 | $35,126 | $4,462 | $30,664 |
| 2023 | $3,045 | $35,126 | $4,462 | $30,664 |
| 2022 | $3,675 | $35,126 | $4,462 | $30,664 |
| 2021 | $3,688 | $35,126 | $4,462 | $30,664 |
| 2020 | $3,057 | $29,212 | $4,462 | $24,750 |
| 2019 | $1,790 | $29,212 | $4,462 | $24,750 |
| 2018 | $2,981 | $29,212 | $4,462 | $24,750 |
| 2017 | $2,347 | $29,212 | $4,462 | $24,750 |
| 2015 | $2,018 | $26,000 | $3,500 | $22,500 |
| 2013 | -- | $26,000 | $3,500 | $22,500 |
Agents Affiliated with this Home
-
Teri Desormeaux
T
Seller's Agent in 2018
Teri Desormeaux
Latter & Blum Compass
22 Total Sales
-
Kimberly Meyers Lafleur

Buyer's Agent in 2018
Kimberly Meyers Lafleur
Latter & Blum
(337) 769-7626
11 in this area
203 Total Sales
Map
Source: REALTOR® Association of Acadiana
MLS Number: 18009049
APN: 6030118
- 212 Virginia Ave
- 108 Essen Dr
- 210 Mitze Dr
- 4521 Moss St
- 4535 Moss St
- 127 Bur Oak Dr
- 123 Bur Oak Dr
- 122 Bur Oak Dr
- 126 Bur Oak Dr
- 121 Bur Oak Dr
- 124 Bur Oak Dr
- 304 Amanda Dr
- 400 E Gloria Switch Rd
- 202 Vancouver Dr
- 111 Bur Oak Dr
- 300 Vancouver Dr
- 101 Halifax Dr
- 111 Southern Oak Dr
- 210 E Butcher Switch Rd
- 500 Amanda Dr
- 134 Virginia Ave
- 314 Acorn Dr
- 126 Virginia Ave
- 201 Mitze Dr
- 133 Virginia Ave
- 118 Virginia Ave
- 201 Virginia Ave
- 208 Virginia Ave
- 203 Mitze Dr
- 205 Cornwell St
- 116 Virginia Ave
- 205 Mitze Dr
- 200 Mitze Dr
- 203 Virginia Ave
- 116 Essen Dr
- 114 Essen Dr
- 200 Essen Dr
- 205 Virginia Ave
- 112 Essen Dr
- 110 Virginia Ave
