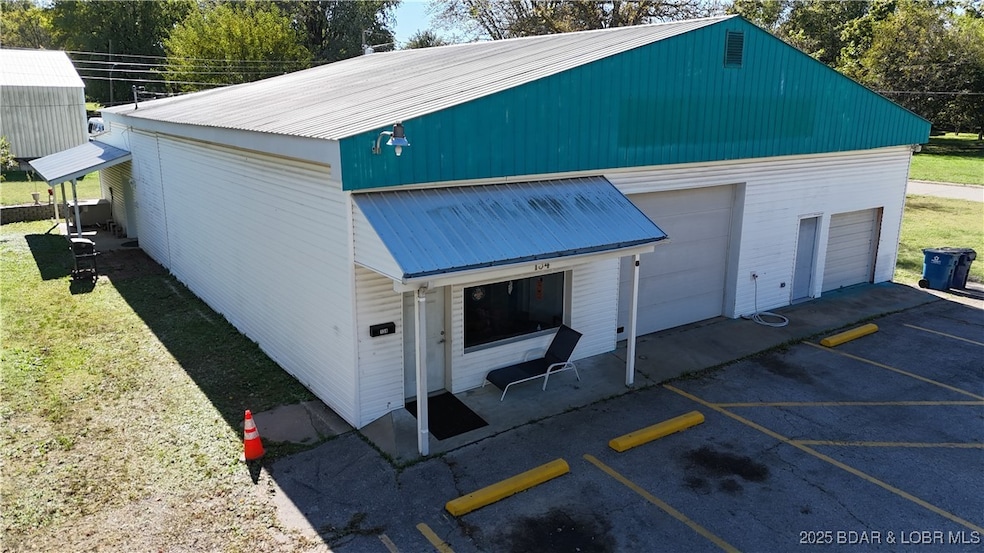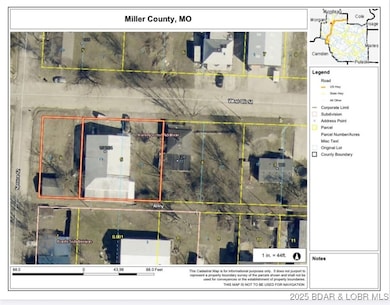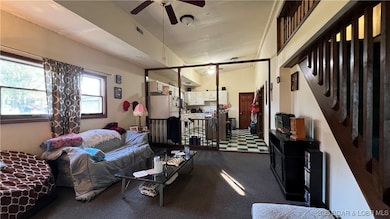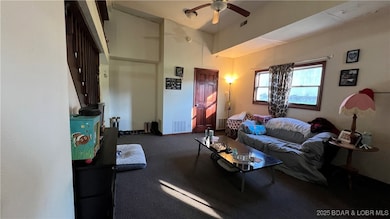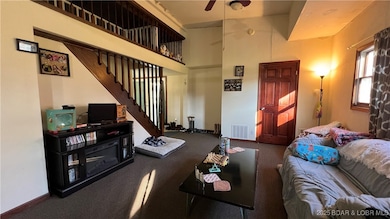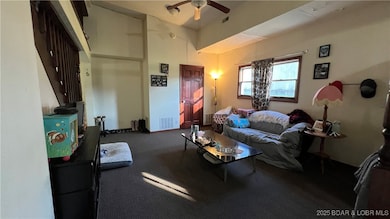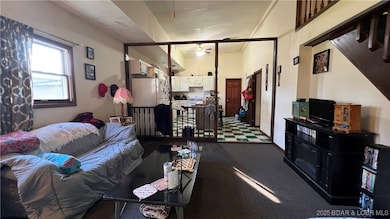Estimated payment $1,044/month
Highlights
- Covered Patio or Porch
- 4 Car Attached Garage
- Laundry Room
- Eldon High School Rated 9+
- Walk-In Closet
- Outdoor Storage
About This Home
Zoned residential, in Eldon, this unique Shouse-style property offers endless potential! Enjoy soaring ceilings, natural light and an open floor plan in the 1,128 sq ft living quarters that includes a spacious family room, full kitchen with ample cabinetry, full bath with walk-in shower and soaker tub, main-level laundry, and a nice sized bedroom. The large loft area is currently being used as a non conforming primary bedroom and features a large walk-in closet. The attached shop with room for multiple vehicles is ideal for a mechanic, hot rod enthusiast, warehouse space, storage or for your personal vehicles and toys. The storefront includes office space and a showroom—perfect for a home-based business or turn into additional living space! Situated on a double corner lot (150x100) with room to grow. The possibilities are unlimited! Schedule your private tour today!
Listing Agent
EXP Realty, LLC Brokerage Phone: (866) 224-1761 License #2019047623 Listed on: 10/20/2025

Home Details
Home Type
- Single Family
Est. Annual Taxes
- $1,087
Parking
- 4 Car Attached Garage
- Running Water Available in Garage
- Heated Garage
- Driveway
Home Design
- Slab Foundation
- Metal Roof
- Vinyl Siding
Interior Spaces
- 1,128 Sq Ft Home
- 1.5-Story Property
- Ceiling Fan
- Laundry Room
Kitchen
- Stove
- Range
Bedrooms and Bathrooms
- 2 Bedrooms
- Walk-In Closet
- 1 Full Bathroom
Outdoor Features
- Covered Patio or Porch
- Outdoor Storage
Additional Features
- Lot Dimensions are 150x100
- City Lot
- Forced Air Heating and Cooling System
Listing and Financial Details
- Exclusions: Personal items.
- Assessor Parcel Number 052004001022005000
Map
Home Values in the Area
Average Home Value in this Area
Tax History
| Year | Tax Paid | Tax Assessment Tax Assessment Total Assessment is a certain percentage of the fair market value that is determined by local assessors to be the total taxable value of land and additions on the property. | Land | Improvement |
|---|---|---|---|---|
| 2025 | $1,124 | $25,350 | $2,620 | $22,730 |
| 2024 | $1,055 | $22,710 | $2,400 | $20,310 |
| 2023 | $1,054 | $22,710 | $2,400 | $20,310 |
| 2022 | $822 | $17,560 | $2,400 | $15,160 |
| 2021 | $823 | $17,560 | $2,400 | $15,160 |
| 2020 | $791 | $16,720 | $2,400 | $14,320 |
| 2019 | $792 | $16,720 | $2,400 | $14,320 |
| 2018 | $765 | $16,720 | $2,400 | $14,320 |
| 2017 | $747 | $16,400 | $2,240 | $14,160 |
| 2016 | $753 | $16,400 | $0 | $0 |
| 2015 | -- | $16,400 | $0 | $0 |
| 2012 | -- | $14,910 | $0 | $0 |
Property History
| Date | Event | Price | List to Sale | Price per Sq Ft |
|---|---|---|---|---|
| 01/13/2026 01/13/26 | Price Changed | $185,000 | -5.1% | $164 / Sq Ft |
| 10/20/2025 10/20/25 | For Sale | $195,000 | -- | $173 / Sq Ft |
Purchase History
| Date | Type | Sale Price | Title Company |
|---|---|---|---|
| Warranty Deed | -- | Miller County Title |
Mortgage History
| Date | Status | Loan Amount | Loan Type |
|---|---|---|---|
| Previous Owner | $125,000 | New Conventional |
Source: Bagnell Dam Association of REALTORS®
MLS Number: 3581112
APN: 052004001022005000
- 904 Larkin Dr
- 504 S Chestnut St
- 414 W 6th St
- 103 E 15th St
- 406 S Godfrey Ave
- 000 Old Tuscumbia Rd
- 1702 S Aurora St
- 510 E 15th St
- 611 E 15th St
- 405 S Dunstan Dr
- 1510 September St
- 209 Olive St
- 1808 S Aurora St
- 110 W Autry St
- 207 Franklin Ave
- 612 E High St
- 407 E Newton St
- 508 E Harrison St
- 509 Sunset Strip
- 50 Highway Y
- 83 Verbena Rd
- 4450 Ski Dr
- 4689 Inlet Ln
- 12965 Rte C Unit 2
- 5214 Big Ship
- 16 Sassy Ln
- 1145 Nichols Rd
- 1259 Rock Ridge Ln
- 201 Shady Ozark Ln Unit ID1353786P
- 3303 Cassidy Rd Unit D
- 4627 Shepherd Hills Rd
- 4904 Charm Ridge Dr
- 1001 Madison St
- 512 Doe Run
- 3537-3537 Knipp Dr
- 2317 Independence Ct
- 2207 Weathered Rock Rd Unit A
- 839 Southwest Blvd
- 2111 Dalton Dr
- 2700 Cherry Creek Ct
Ask me questions while you tour the home.
