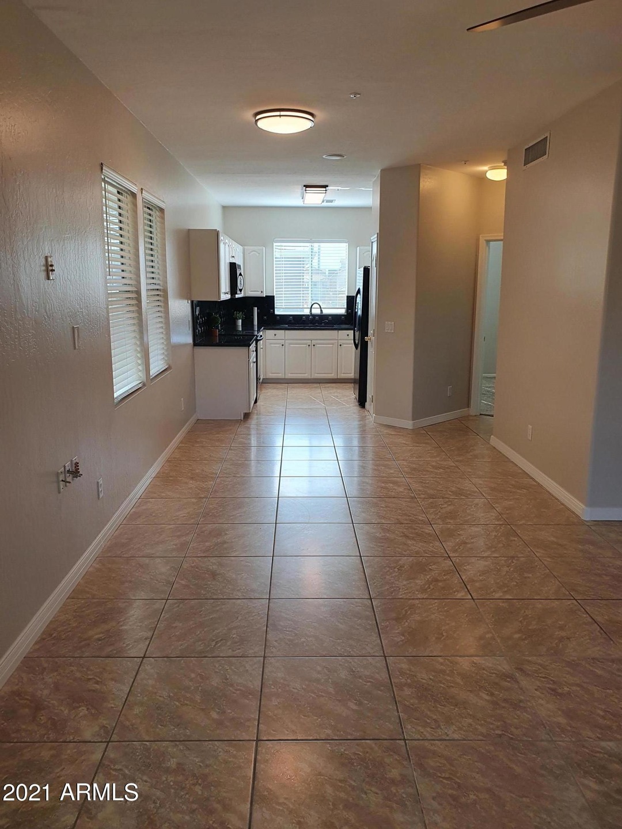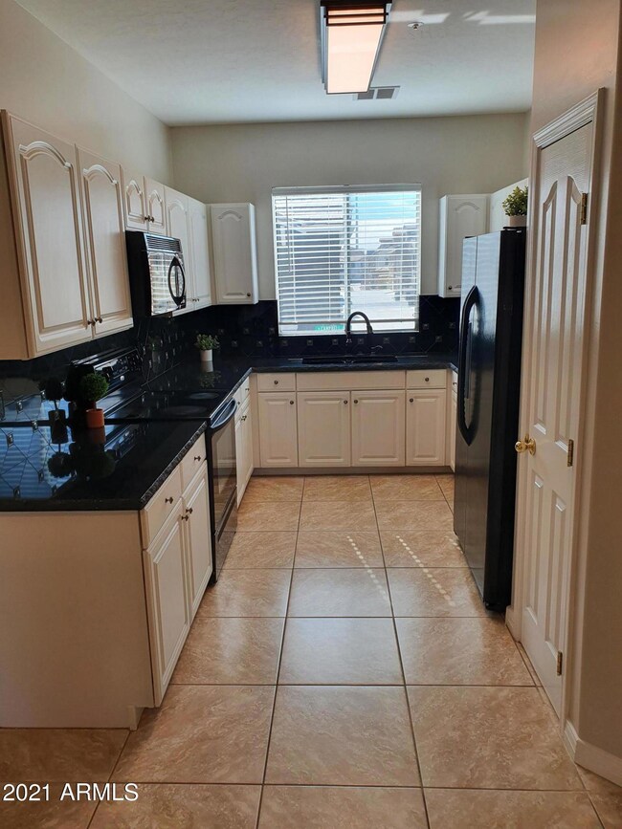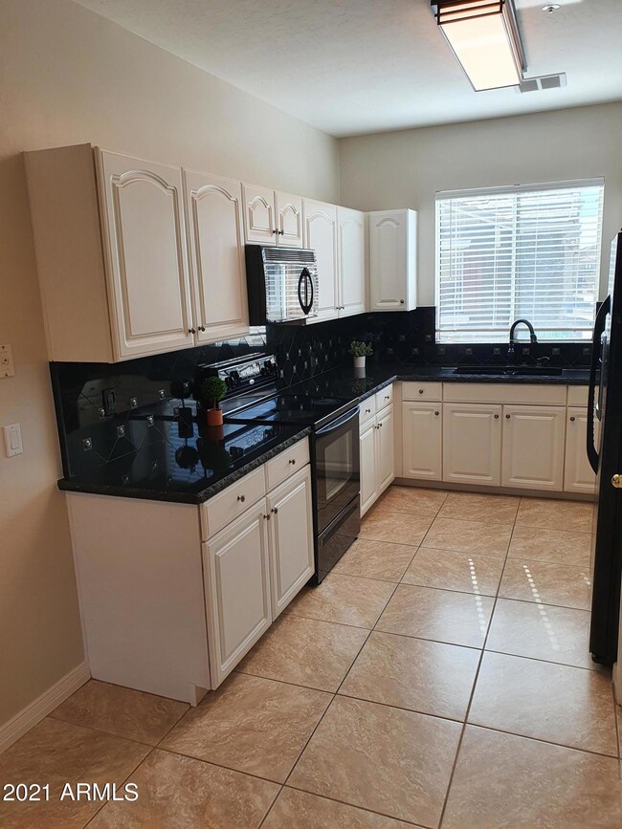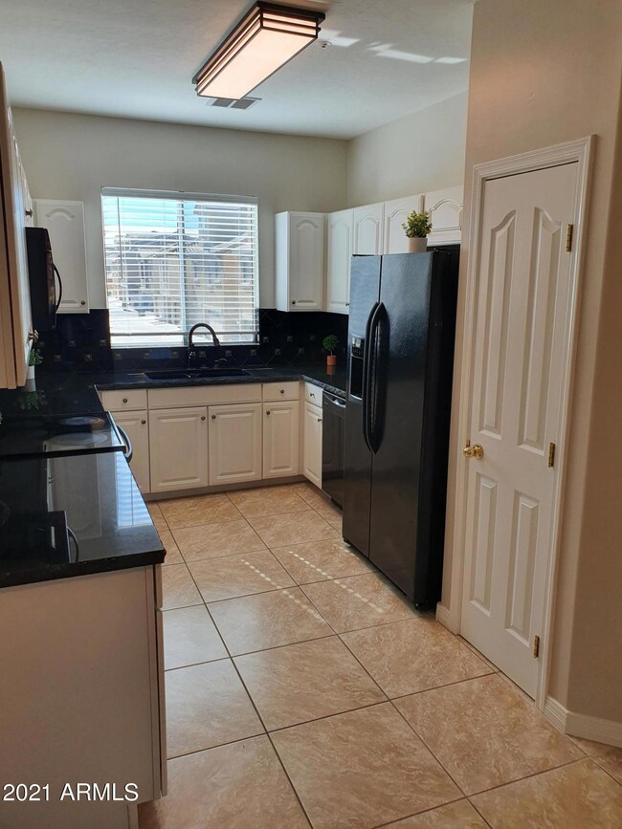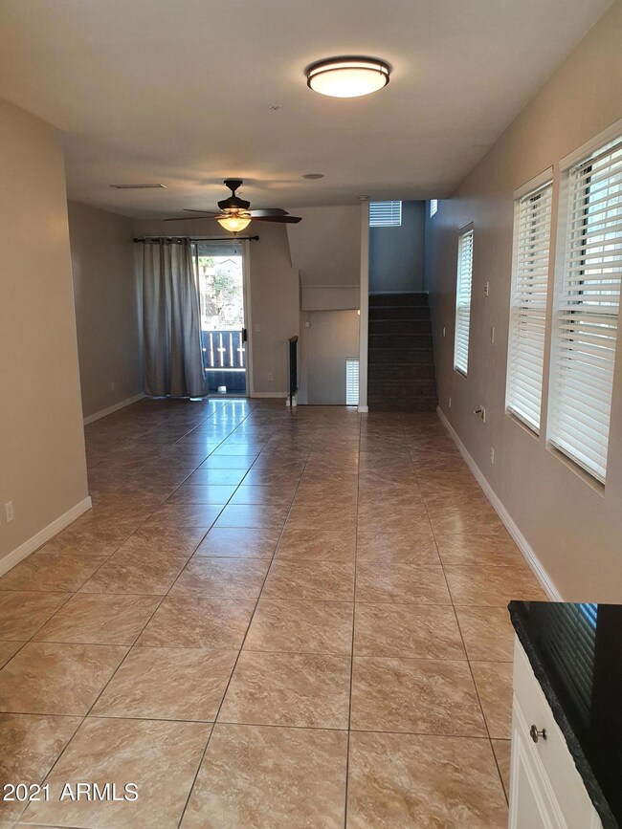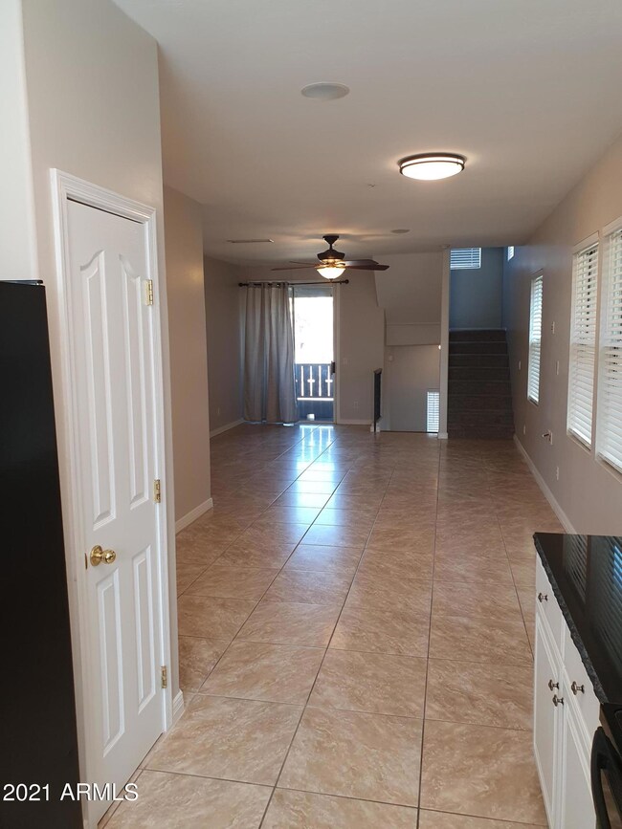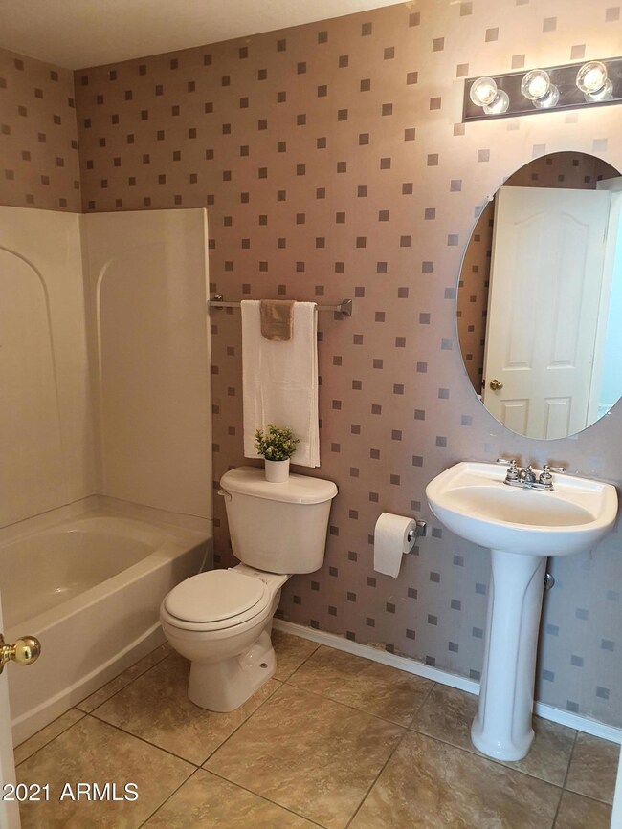
134 W Campbell Ct Gilbert, AZ 85233
Downtown Gilbert NeighborhoodEstimated Value: $378,000 - $448,000
Highlights
- Santa Barbara Architecture
- Heated Community Pool
- Double Pane Windows
- Granite Countertops
- Balcony
- Cooling Available
About This Home
As of April 2021Beautiful 3 bedroom 3 bath condo in central Gilbert. Professionally maintained community located near bustling Gilbert hot spot for entertainment and dinning. The condo has been well maintained and is in great condition.
Last Listed By
Lane Spencer
Ensign Properties Corp License #SA115931000 Listed on: 02/16/2021
Townhouse Details
Home Type
- Townhome
Est. Annual Taxes
- $1,051
Year Built
- Built in 2003
Lot Details
- 802 Sq Ft Lot
- 1 Common Wall
- Wrought Iron Fence
- Sprinklers on Timer
- Grass Covered Lot
HOA Fees
- $165 Monthly HOA Fees
Parking
- 2 Car Garage
- Garage Door Opener
- Shared Driveway
- Unassigned Parking
Home Design
- Santa Barbara Architecture
- Wood Frame Construction
- Tile Roof
- Siding
- Stone Exterior Construction
- Stucco
Interior Spaces
- 1,572 Sq Ft Home
- 3-Story Property
- Ceiling Fan
- Double Pane Windows
- Washer and Dryer Hookup
Kitchen
- Built-In Microwave
- Granite Countertops
Flooring
- Carpet
- Tile
Bedrooms and Bathrooms
- 3 Bedrooms
- Primary Bathroom is a Full Bathroom
- 3 Bathrooms
Home Security
Outdoor Features
- Balcony
Schools
- Oak Tree Elementary School
- Mesquite Jr High Middle School
- Mesquite High School
Utilities
- Cooling Available
- Heating Available
- Cable TV Available
Listing and Financial Details
- Tax Lot 136
- Assessor Parcel Number 302-14-896
Community Details
Overview
- Association fees include street maintenance, front yard maint, roof replacement
- Brown Community Association, Phone Number (480) 539-1396
- Arbor Walk Amd Subdivision
Recreation
- Heated Community Pool
Security
- Fire Sprinkler System
Ownership History
Purchase Details
Home Financials for this Owner
Home Financials are based on the most recent Mortgage that was taken out on this home.Purchase Details
Home Financials for this Owner
Home Financials are based on the most recent Mortgage that was taken out on this home.Purchase Details
Home Financials for this Owner
Home Financials are based on the most recent Mortgage that was taken out on this home.Purchase Details
Home Financials for this Owner
Home Financials are based on the most recent Mortgage that was taken out on this home.Purchase Details
Home Financials for this Owner
Home Financials are based on the most recent Mortgage that was taken out on this home.Purchase Details
Home Financials for this Owner
Home Financials are based on the most recent Mortgage that was taken out on this home.Similar Homes in Gilbert, AZ
Home Values in the Area
Average Home Value in this Area
Purchase History
| Date | Buyer | Sale Price | Title Company |
|---|---|---|---|
| M & M Real Estate Rentals Llc | $421,000 | Great American Title Agency | |
| Barnes Devin Thomas | $334,000 | Empire West Title Agency Llc | |
| Spencer Lance | -- | Chicago Title Agency Inc | |
| Spencer Lance T | -- | Lawyers Title Of Arizona Inc | |
| Spencer Lauren | $108,750 | Lawyers Title Of Arizona Inc | |
| Weese Brandon P | $194,950 | Chicago Title Insurance Co |
Mortgage History
| Date | Status | Borrower | Loan Amount |
|---|---|---|---|
| Open | M & M Real Estate Rentals Llc | $94,334 | |
| Previous Owner | Barnes Devin Thomas | $317,300 | |
| Previous Owner | Spencer Lance | $103,900 | |
| Previous Owner | Spencer Lauren | $107,304 | |
| Previous Owner | Weese Brandon P | $38,000 | |
| Previous Owner | Weese Brandon P | $204,000 | |
| Previous Owner | Weese Brandon P | $25,500 | |
| Previous Owner | Weese Brandon P | $155,900 | |
| Closed | Weese Brandon P | $38,900 |
Property History
| Date | Event | Price | Change | Sq Ft Price |
|---|---|---|---|---|
| 04/02/2021 04/02/21 | Sold | $334,000 | +1.5% | $212 / Sq Ft |
| 02/18/2021 02/18/21 | Pending | -- | -- | -- |
| 02/16/2021 02/16/21 | For Sale | $329,000 | -- | $209 / Sq Ft |
Tax History Compared to Growth
Tax History
| Year | Tax Paid | Tax Assessment Tax Assessment Total Assessment is a certain percentage of the fair market value that is determined by local assessors to be the total taxable value of land and additions on the property. | Land | Improvement |
|---|---|---|---|---|
| 2025 | $1,250 | $14,299 | -- | -- |
| 2024 | $1,042 | $13,618 | -- | -- |
| 2023 | $1,042 | $30,210 | $6,040 | $24,170 |
| 2022 | $1,011 | $23,280 | $4,650 | $18,630 |
| 2021 | $1,068 | $21,110 | $4,220 | $16,890 |
| 2020 | $1,051 | $19,360 | $3,870 | $15,490 |
| 2019 | $966 | $17,210 | $3,440 | $13,770 |
| 2018 | $937 | $15,620 | $3,120 | $12,500 |
| 2017 | $904 | $14,580 | $2,910 | $11,670 |
| 2016 | $935 | $13,520 | $2,700 | $10,820 |
| 2015 | $852 | $12,910 | $2,580 | $10,330 |
Agents Affiliated with this Home
-
L
Seller's Agent in 2021
Lane Spencer
Ensign Properties Corp
(480) 266-7941
-
Cara Wakefield

Buyer's Agent in 2021
Cara Wakefield
Howe Realty
(480) 648-6361
1 in this area
29 Total Sales
Map
Source: Arizona Regional Multiple Listing Service (ARMLS)
MLS Number: 6195231
APN: 302-14-896
- 158 W Commerce Ct
- 250 W Juniper Ave Unit 22
- 453 N Alder Ct Unit 116
- 428 N Mahogany Ct Unit 78
- 240 W Juniper Ave Unit 1211
- 240 W Juniper Ave Unit 1116
- 240 W Juniper Ave Unit 1053
- 240 W Juniper Ave Unit 1146
- 724 N Pine St
- 142 E Hearne Way
- 130 W Park Ave Unit 11
- 110 W Park Ave Unit 16
- 170 E Guadalupe Rd Unit 152
- 213 E Vaughn Ave
- 250 E Barbarita Ave
- 117 N Ash St Unit 1
- 635 N Yale Dr
- 246 E Hemlock Ave
- 242 E Stonebridge Dr
- 110 W Washington Ave
- 134 W Campbell Ct
- 134 W Campbell Ct Unit 136
- 136 W Campbell Ct Unit 137
- 130 W Campbell Ct Unit 135
- 140 W Campbell Ct Unit 138
- 128 W Campbell Ct Unit 134
- 144 W Campbell Ct Unit 139
- 519 N Alder St
- 518 N Alder St Unit 133
- 515 N Alder St Unit 106
- 514 N Alder St Unit 132
- 511 N Alder St Unit 107
- 512 N Alder St Unit 131
- 509 N Alder St Unit 108
- 508 N Alder St Unit 130
- 157 W Tremaine Ct Unit 12
- 505 N Alder St Unit 109
- 154 W Campbell Ct Unit 13
- 156 W Tremaine Ct Unit 1
- 503 N Alder St
