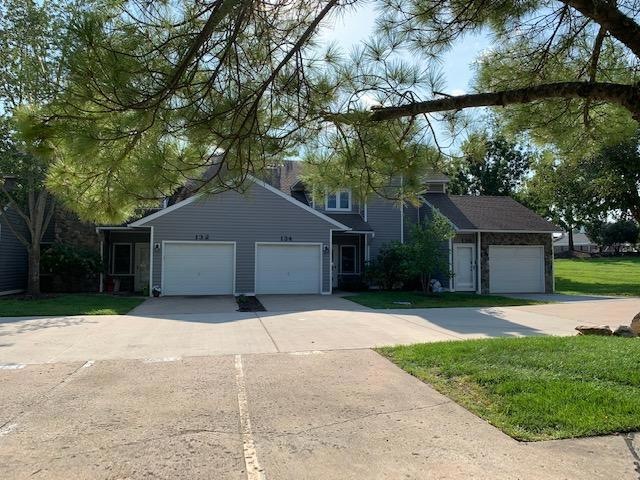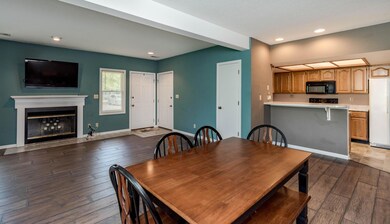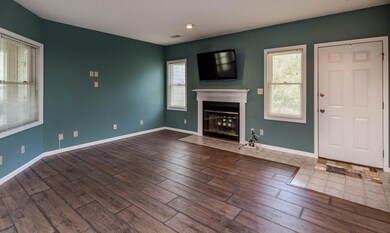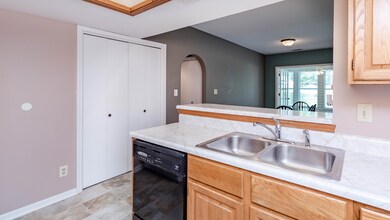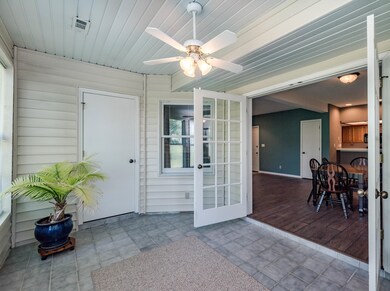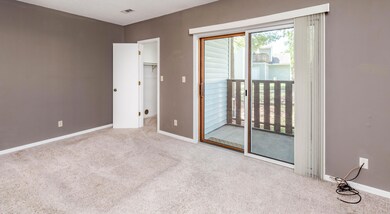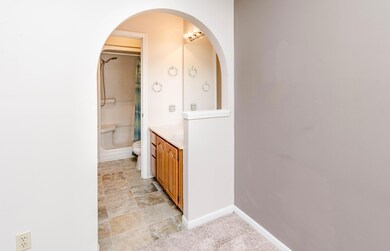
134 W Green Meadows Rd Columbia, MO 65203
Highlights
- Clubhouse
- Ranch Style House
- Community Pool
- Ann Hawkins Gentry Middle School Rated A-
- Sun or Florida Room
- Front Porch
About This Home
As of March 2025Updated main level condo backing to pool! Arched doorways, new laminate wood flooring in living, dining, and hallways, new ceramic tile in kitchen and baths, woodburning fireplace, sun room with heat and a/c leading to courtyard patio. Extra storage area off of the sun room. Siding replaced this summer and will have highest grade of insulation. HOA includes upkeep on swimming pool, irrigation, snow removal & street repair.
Last Agent to Sell the Property
RE/MAX Boone Realty License #1999007348 Listed on: 10/09/2019

Property Details
Home Type
- Condominium
Est. Annual Taxes
- $1,380
Year Built
- Built in 1986
Lot Details
- East Facing Home
- Sprinkler System
HOA Fees
- $180 Monthly HOA Fees
Parking
- 1 Car Attached Garage
- Garage Door Opener
- Driveway
Home Design
- Ranch Style House
- Traditional Architecture
- Concrete Foundation
- Slab Foundation
- Poured Concrete
- Composition Roof
- Vinyl Construction Material
Interior Spaces
- 1,335 Sq Ft Home
- Screen For Fireplace
- Vinyl Clad Windows
- Living Room with Fireplace
- Combination Dining and Living Room
- Sun or Florida Room
- Interior Basement Entry
- Washer and Dryer Hookup
Kitchen
- Electric Range
- Microwave
- Dishwasher
- Laminate Countertops
- Disposal
Flooring
- Carpet
- Laminate
- Tile
Bedrooms and Bathrooms
- 3 Bedrooms
- Walk-In Closet
- 2 Full Bathrooms
- Bathtub with Shower
- Shower Only
Home Security
Outdoor Features
- Patio
- Front Porch
Schools
- Grant Elementary School
- Gentry Middle School
- Rock Bridge High School
Utilities
- Forced Air Heating and Cooling System
- Heating System Uses Natural Gas
- High Speed Internet
- Cable TV Available
Listing and Financial Details
- Assessor Parcel Number 1690700150300001
Community Details
Overview
- Crescent Green Subdivision
Amenities
- Clubhouse
Recreation
- Community Pool
Security
- Storm Doors
- Fire and Smoke Detector
Ownership History
Purchase Details
Home Financials for this Owner
Home Financials are based on the most recent Mortgage that was taken out on this home.Purchase Details
Home Financials for this Owner
Home Financials are based on the most recent Mortgage that was taken out on this home.Purchase Details
Home Financials for this Owner
Home Financials are based on the most recent Mortgage that was taken out on this home.Purchase Details
Home Financials for this Owner
Home Financials are based on the most recent Mortgage that was taken out on this home.Purchase Details
Home Financials for this Owner
Home Financials are based on the most recent Mortgage that was taken out on this home.Purchase Details
Home Financials for this Owner
Home Financials are based on the most recent Mortgage that was taken out on this home.Similar Homes in Columbia, MO
Home Values in the Area
Average Home Value in this Area
Purchase History
| Date | Type | Sale Price | Title Company |
|---|---|---|---|
| Warranty Deed | -- | Boone Central Title | |
| Deed | -- | None Listed On Document | |
| Deed Of Distribution | -- | None Listed On Document | |
| Warranty Deed | -- | Boone Central Title Company | |
| Warranty Deed | -- | None Available | |
| Warranty Deed | -- | None Available |
Mortgage History
| Date | Status | Loan Amount | Loan Type |
|---|---|---|---|
| Previous Owner | $73,000 | New Conventional | |
| Previous Owner | $108,000 | New Conventional | |
| Previous Owner | $10,000 | Credit Line Revolving | |
| Previous Owner | $113,050 | New Conventional | |
| Previous Owner | $96,800 | New Conventional | |
| Previous Owner | $116,060 | New Conventional |
Property History
| Date | Event | Price | Change | Sq Ft Price |
|---|---|---|---|---|
| 03/28/2025 03/28/25 | Sold | -- | -- | -- |
| 03/09/2025 03/09/25 | Pending | -- | -- | -- |
| 02/11/2025 02/11/25 | Price Changed | $239,500 | -0.2% | $201 / Sq Ft |
| 02/11/2025 02/11/25 | For Sale | $239,900 | 0.0% | $202 / Sq Ft |
| 02/02/2025 02/02/25 | Pending | -- | -- | -- |
| 12/12/2024 12/12/24 | Price Changed | $239,900 | -2.0% | $202 / Sq Ft |
| 11/19/2024 11/19/24 | For Sale | $244,900 | +11.3% | $206 / Sq Ft |
| 09/03/2024 09/03/24 | Sold | -- | -- | -- |
| 08/11/2024 08/11/24 | Pending | -- | -- | -- |
| 08/10/2024 08/10/24 | For Sale | $220,000 | +46.7% | $185 / Sq Ft |
| 12/05/2019 12/05/19 | Sold | -- | -- | -- |
| 10/17/2019 10/17/19 | Pending | -- | -- | -- |
| 07/19/2019 07/19/19 | For Sale | $150,000 | -- | $112 / Sq Ft |
Tax History Compared to Growth
Tax History
| Year | Tax Paid | Tax Assessment Tax Assessment Total Assessment is a certain percentage of the fair market value that is determined by local assessors to be the total taxable value of land and additions on the property. | Land | Improvement |
|---|---|---|---|---|
| 2024 | $1,633 | $24,206 | $570 | $23,636 |
| 2023 | $1,620 | $24,206 | $570 | $23,636 |
| 2022 | $1,498 | $22,420 | $570 | $21,850 |
| 2021 | $1,501 | $22,420 | $570 | $21,850 |
| 2020 | $1,480 | $20,767 | $570 | $20,197 |
| 2019 | $1,480 | $20,767 | $570 | $20,197 |
| 2018 | $1,380 | $0 | $0 | $0 |
| 2017 | $1,363 | $19,228 | $570 | $18,658 |
| 2016 | $1,361 | $19,228 | $570 | $18,658 |
| 2015 | $1,250 | $19,228 | $570 | $18,658 |
| 2014 | -- | $19,228 | $570 | $18,658 |
Agents Affiliated with this Home
-
Jennifer Lincoln

Seller's Agent in 2025
Jennifer Lincoln
RE/MAX
100 Total Sales
-
S
Buyer's Agent in 2025
Sara Harper
House of Brokers Realty, Inc.
-
Amy Duncan
A
Seller's Agent in 2024
Amy Duncan
Iron Gate Real Estate
(573) 239-9162
13 Total Sales
-
Vicky Shy

Seller's Agent in 2019
Vicky Shy
RE/MAX
(573) 876-2888
83 Total Sales
-
Karla Snider

Seller Co-Listing Agent in 2019
Karla Snider
RE/MAX
(573) 268-6511
78 Total Sales
-
Matt Ford
M
Buyer's Agent in 2019
Matt Ford
Weichert, Realtors - First Tier
(573) 256-8601
126 Total Sales
Map
Source: Columbia Board of REALTORS®
MLS Number: 387057
APN: 16-907-00-15-030-00-01
- 104 W Green Meadows Rd Unit 18
- 236 W Green Meadows Rd Unit N4
- 100 E Green Meadows Rd Unit 10
- 205 E El Cortez Dr
- 400 N Brookline Dr
- 3405 Balboa Ln Unit A-B
- 522 Huntridge Dr Unit 102E
- 810 Oak Lawn Dr
- 3709 Chatham Dr
- 809 Canterbury Dr
- 2512 Cimarron Dr
- 3605 Scottson Way
- 2416 Cimarron Dr
- 2503 Lynnwood Dr
- 3212 Shoreside Dr
- 801 Boulder Dr
- 4305 Melrose Dr
- LOT 101 Clear Creek Estates
- LOT 128 Clear Creek Estates
- LOT 136 Clear Creek Estates
