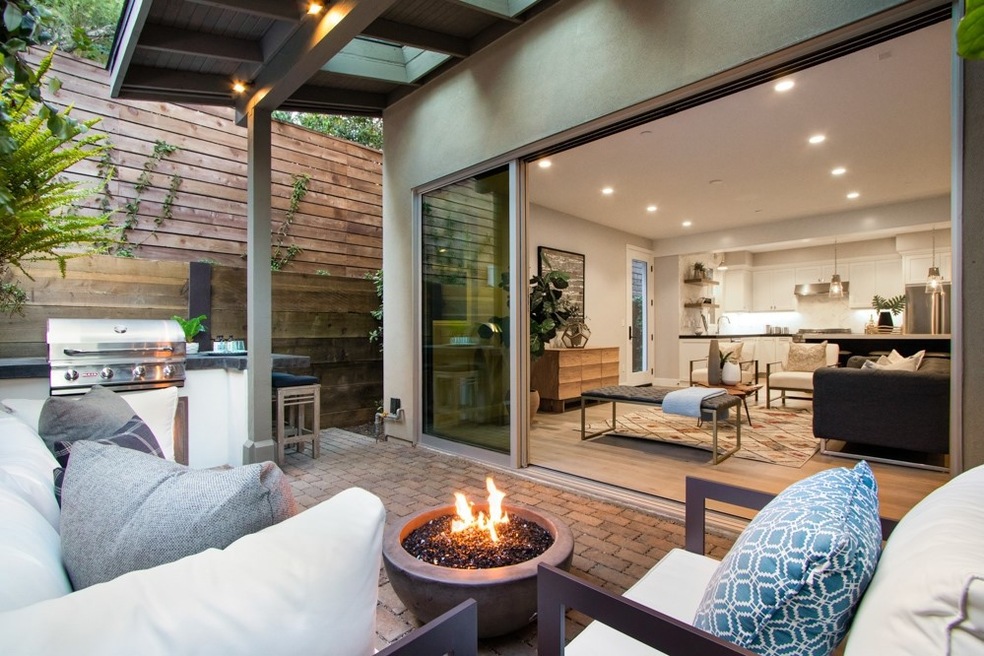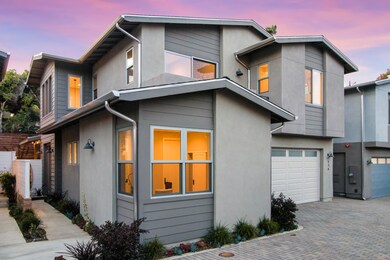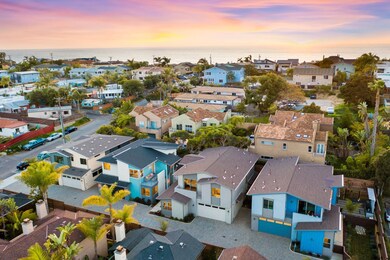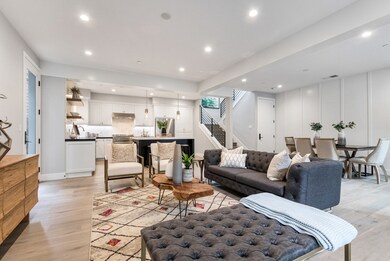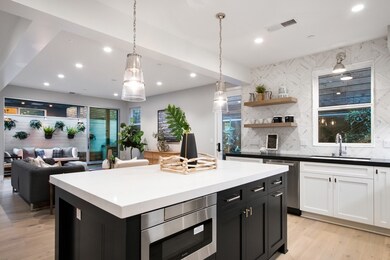
134 W Jason St Encinitas, CA 92024
Highlights
- Deck
- Wood Flooring
- Bonus Room
- Paul Ecke-Central Elementary Rated A
- Main Floor Bedroom
- Great Room
About This Home
As of August 2022NEW & West of 101! Tour https://my.matterport.com/show/?m=9VKwEPy6Pu8&mls=1 Private setting yet close to all & steps to Beacon’s or Grandview beaches. Designer detached home offers high style & comfort, modern open floor plan, board & batten walls, serene master w/ deck, 1st floor BD/BA, chef’s kitchen, island, Bertazzoni appliances, quartz & natural stone countertops, beachy wood floors & stacking glass doors unfold for indoor/outdoor living w/ built-in gas BBQ, bar seating & modern fire bowl. No HOA! Inviting coastal contemporary architecture is brought to life by Stephen Dalton Architects teamed with a transitional farmhouse interior design by the talented Serendipite Designs. Layers of texture and custom finishes elevate the 2,747 sq ft of interior living with comfort and high style. On the main level, enjoy a fresh open great room as you stand in the kitchen that opens to a dining area, living room and outdoor patio. Fit for a chef, the remarkable kitchen offers a modern yet timeless black and white palette including spacious island, mix of honed black granite and quartz countertops, marble backsplash, Bertazzoni Master Series appliances, pantry with roll outs, floating shelves and designer lighting. Stacking glass doors show off the yard with built-in gas BBQ, bar seating, modern fire bowl and lush vertical garden wall combining the interior and exterior space for ideal beach living. Main level continues with first floor bedroom and bathroom and laundry room with built-ins. Upstairs offers a bonus loft, 2 spacious guest bedrooms, jack-n-jill bath and the master suite. Board and batten accent wall, vaulted ceilings and a private balcony create a lovely master bedroom. Luxe master bath is clad in high end finishes – Carrara marble countertop with elongated hex splash, Carrara shower walls, relaxing soaking tub, Brizo Siderna plumbing fixtures in matte black, built-in linen cabinet and large walk-in closet. Located on the ocean side of the 101 just a stone’s...
Last Agent to Sell the Property
Rincon Homes, Inc. License #01495690 Listed on: 05/05/2020
Last Buyer's Agent
John S. Kim
Century 21-El Camino License #01266066
Home Details
Home Type
- Single Family
Est. Annual Taxes
- $27,567
Year Built
- Built in 2019
Lot Details
- Fenced
- New Fence
- Drip System Landscaping
- Sprinkler System
Parking
- 2 Car Direct Access Garage
- 1 Open Parking Space
- Parking Available
- Garage Door Opener
- Off-Street Parking
- Assigned Parking
Home Design
- Composition Roof
- HardiePlank Type
- Stucco
Interior Spaces
- 2,747 Sq Ft Home
- 2-Story Property
- Great Room
- Living Room
- Home Office
- Bonus Room
Kitchen
- Six Burner Stove
- Gas Range
- Range Hood
- Microwave
- Dishwasher
- Disposal
Flooring
- Wood
- Carpet
- Tile
Bedrooms and Bathrooms
- 4 Bedrooms
- Main Floor Bedroom
- Walk-In Closet
- 3 Full Bathrooms
Laundry
- Laundry Room
- Gas Dryer Hookup
Outdoor Features
- Deck
- Patio
Utilities
- Forced Air Heating and Cooling System
- Heating System Uses Natural Gas
- Tankless Water Heater
Community Details
- Jason Street Beach Homes
Listing and Financial Details
- Assessor Parcel Number 2542221300
Ownership History
Purchase Details
Home Financials for this Owner
Home Financials are based on the most recent Mortgage that was taken out on this home.Purchase Details
Home Financials for this Owner
Home Financials are based on the most recent Mortgage that was taken out on this home.Similar Homes in Encinitas, CA
Home Values in the Area
Average Home Value in this Area
Purchase History
| Date | Type | Sale Price | Title Company |
|---|---|---|---|
| Grant Deed | $2,500,000 | First American Title | |
| Grant Deed | $1,760,000 | Fidelity National Title |
Mortgage History
| Date | Status | Loan Amount | Loan Type |
|---|---|---|---|
| Previous Owner | $1,225,000 | New Conventional |
Property History
| Date | Event | Price | Change | Sq Ft Price |
|---|---|---|---|---|
| 08/31/2022 08/31/22 | Sold | $2,500,000 | 0.0% | $926 / Sq Ft |
| 07/08/2022 07/08/22 | Pending | -- | -- | -- |
| 06/21/2022 06/21/22 | For Sale | $2,499,000 | +42.0% | $925 / Sq Ft |
| 07/27/2020 07/27/20 | Sold | $1,760,000 | -5.6% | $641 / Sq Ft |
| 06/26/2020 06/26/20 | Pending | -- | -- | -- |
| 05/05/2020 05/05/20 | For Sale | $1,865,000 | -- | $679 / Sq Ft |
Tax History Compared to Growth
Tax History
| Year | Tax Paid | Tax Assessment Tax Assessment Total Assessment is a certain percentage of the fair market value that is determined by local assessors to be the total taxable value of land and additions on the property. | Land | Improvement |
|---|---|---|---|---|
| 2024 | $27,567 | $2,550,000 | $2,009,400 | $540,600 |
| 2023 | $26,893 | $2,500,000 | $1,970,000 | $530,000 |
| 2022 | $19,340 | $1,795,200 | $1,224,000 | $571,200 |
| 2021 | $19,063 | $1,760,000 | $1,200,000 | $560,000 |
Agents Affiliated with this Home
-
Julie Dakin

Seller's Agent in 2022
Julie Dakin
Compass
(858) 568-2270
7 in this area
34 Total Sales
-
Justin Christman

Buyer's Agent in 2022
Justin Christman
Prevu Real Estate
(480) 389-8681
1 in this area
29 Total Sales
-
Kevin Dunn

Seller's Agent in 2020
Kevin Dunn
Rincon Homes, Inc.
(760) 473-9067
2 in this area
30 Total Sales
-
J
Buyer's Agent in 2020
John S. Kim
Century 21-El Camino
Map
Source: California Regional Multiple Listing Service (CRMLS)
MLS Number: 200020271
APN: 254-222-13-03
- 137 Jupiter St
- 155 W Jason St Unit 6
- 168 Coop Ct
- 170 Diana St Unit 20
- 170 Diana St Unit 30
- 1524 N Coast Highway 101
- 149 W Glaucus St Unit D
- 1521 Neptune Ave
- 1560 N Coast Highway 101
- 265 Sanford St
- 1549 N Vulcan Ave Unit 18
- 1549 N Vulcan Ave Unit 7
- 1549 N Vulcan Ave Unit 3
- 1549 N Vulcan Ave Unit 35
- 1549 N Vulcan Ave Unit 40
- 1549 N Vulcan Ave Unit SPC 58
- 249 E Glaucus St
- 1006 Neptune Ave
- 278 Sanford St
- 1624 N Coast Highway 101 Unit 12
