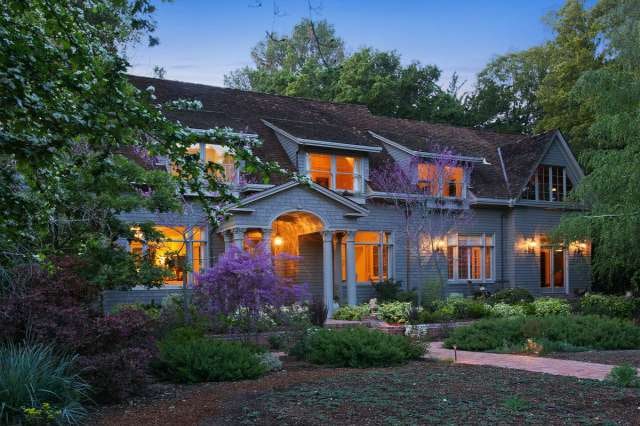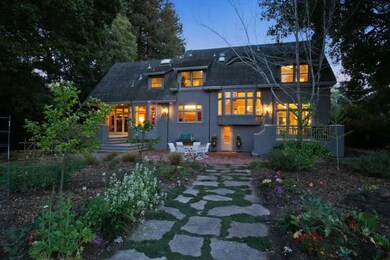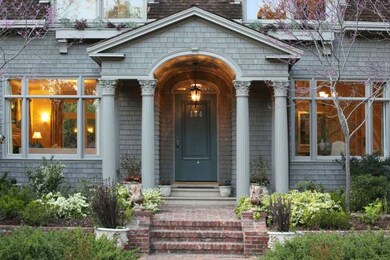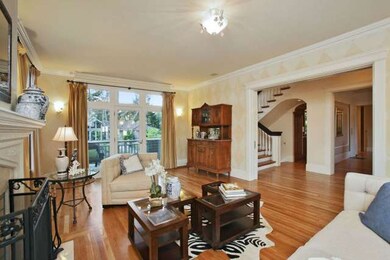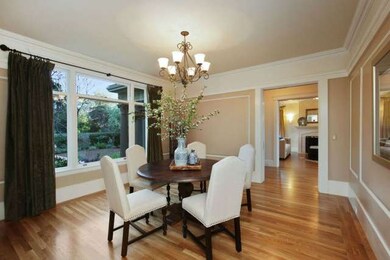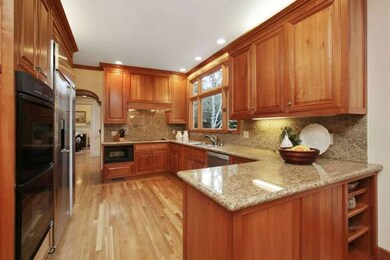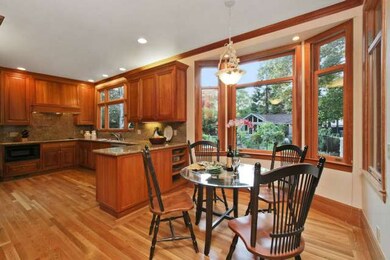
134 W Poplar Ave Unit W San Mateo, CA 94402
San Mateo Park NeighborhoodEstimated Value: $5,353,000 - $6,588,767
Highlights
- Private Pool
- Primary Bedroom Suite
- Deck
- Borel Middle School Rated A-
- Craftsman Architecture
- Living Room with Fireplace
About This Home
As of June 2014This Arts & Crafts home in San Mateo park is an architectural gem designed by E. Coxhead in 1904, built in 1905 and completely remodeled in 1995 with the ideal floor plan for today’s California lifestyle. The grounds are an extraordinary level .5 acre and include the main house, a guest house with attached garage and a pool. Drought-tolerant version of an English Garden with brick paths and patio
Last Agent to Sell the Property
Liliane Cools
Compass License #01220539 Listed on: 03/28/2014

Last Buyer's Agent
Alisa Ruiz-Johnson
Golden Gate Sotheby's International Realty License #00901508

Home Details
Home Type
- Single Family
Est. Annual Taxes
- $59,337
Year Built
- Built in 1905
Lot Details
- Fenced
- Level Lot
- Drought Tolerant Landscaping
- Zoning described as R1
Parking
- 2 Car Detached Garage
- Garage Door Opener
- Guest Parking
- Off-Street Parking
Home Design
- Craftsman Architecture
- Shingle Roof
- Concrete Perimeter Foundation
Interior Spaces
- 4,185 Sq Ft Home
- 2-Story Property
- High Ceiling
- Wood Burning Fireplace
- Double Pane Windows
- Bay Window
- Formal Entry
- Separate Family Room
- Living Room with Fireplace
- Formal Dining Room
- Den
Kitchen
- Breakfast Area or Nook
- Eat-In Kitchen
- Built-In Oven
- Microwave
- Dishwasher
- Disposal
Flooring
- Wood
- Laminate
- Tile
Bedrooms and Bathrooms
- 5 Bedrooms
- Primary Bedroom Suite
Pool
- Private Pool
- Spa
- Pool Cover
Outdoor Features
- Deck
Utilities
- Forced Air Zoned Heating and Cooling System
- Heating System Uses Gas
- 220 Volts
- Sewer Within 50 Feet
Listing and Financial Details
- Assessor Parcel Number 032-092-070
Ownership History
Purchase Details
Home Financials for this Owner
Home Financials are based on the most recent Mortgage that was taken out on this home.Purchase Details
Home Financials for this Owner
Home Financials are based on the most recent Mortgage that was taken out on this home.Purchase Details
Similar Homes in the area
Home Values in the Area
Average Home Value in this Area
Purchase History
| Date | Buyer | Sale Price | Title Company |
|---|---|---|---|
| Bassett Barton W | $4,100,000 | Old Republic Title Company | |
| Bassett Living Trust | -- | Old Republic Title Company | |
| Pearson David N | -- | -- |
Mortgage History
| Date | Status | Borrower | Loan Amount |
|---|---|---|---|
| Open | Bassett Barton W S | $2,214,000 | |
| Closed | Bassett Barton W S | $2,305,000 | |
| Closed | Bassett Barton W | $2,600,000 |
Property History
| Date | Event | Price | Change | Sq Ft Price |
|---|---|---|---|---|
| 06/03/2014 06/03/14 | Sold | $4,100,000 | +2.8% | $980 / Sq Ft |
| 04/07/2014 04/07/14 | Pending | -- | -- | -- |
| 03/28/2014 03/28/14 | For Sale | $3,988,000 | -- | $953 / Sq Ft |
Tax History Compared to Growth
Tax History
| Year | Tax Paid | Tax Assessment Tax Assessment Total Assessment is a certain percentage of the fair market value that is determined by local assessors to be the total taxable value of land and additions on the property. | Land | Improvement |
|---|---|---|---|---|
| 2023 | $59,337 | $4,830,866 | $2,415,433 | $2,415,433 |
| 2022 | $57,695 | $4,736,144 | $2,368,072 | $2,368,072 |
| 2021 | $55,792 | $4,643,280 | $2,321,640 | $2,321,640 |
| 2020 | $54,755 | $4,595,670 | $2,297,835 | $2,297,835 |
| 2019 | $52,803 | $4,505,560 | $2,252,780 | $2,252,780 |
| 2018 | $50,885 | $4,417,216 | $2,208,608 | $2,208,608 |
| 2017 | $50,214 | $4,330,604 | $2,165,302 | $2,165,302 |
| 2016 | $49,220 | $4,245,692 | $2,122,846 | $2,122,846 |
| 2015 | $48,201 | $4,181,918 | $2,090,959 | $2,090,959 |
| 2014 | $16,773 | $1,415,797 | $572,067 | $843,730 |
Agents Affiliated with this Home
-

Seller's Agent in 2014
Liliane Cools
Compass
(650) 245-2414
7 Total Sales
-

Buyer's Agent in 2014
Alisa Ruiz-Johnson
Golden Gate Sotheby's International Realty
(650) 740-3218
2 in this area
38 Total Sales
Map
Source: MLSListings
MLS Number: ML81409983
APN: 032-092-070
- 30 W Poplar Ave
- 5 W Bellevue Ave Unit 10
- 425 N El Camino Real Unit 107
- 425 N El Camino Real Unit 308
- 36 Clark Dr
- 16 Engle Rd
- 245 W Santa Inez Ave
- 316 N El Camino Real Unit 305
- 303 Highland Ave
- 24 Mounds Rd Unit B
- 170 Warren Rd
- 50 Mounds Rd Unit 305
- 60 El Cerrito Ave
- 828 Highland Ave
- 128 N El Camino Real Unit 101
- 320 Villa Terrace
- 153 N San Mateo Dr Unit 106
- 29 Baytree Way
- 37 Lorton Ave
- 706 Edgewood Rd
- 134 W Poplar Ave Unit W
- 142 W Poplar Ave
- 124 W Poplar Ave Unit W
- 152 W Poplar Ave
- 423 Hurlingham Ave
- 115 W Bellevue Ave Unit W
- 121 W Bellevue Ave Unit W
- 431 Hurlingham Ave
- 125 W Bellevue Ave Unit W
- 133 W Poplar Ave
- 114 W Poplar Ave
- 160 W Poplar Ave Unit W
- 131 W Bellevue Ave Unit W
- 111 W Bellevue Ave
- 435 Hurlingham Ave
- 105 W Bellevue Ave
- 170 W Poplar Ave Unit W
- 141 W Poplar Ave Unit W
- 125 W Poplar Ave Unit W
- 100 W Poplar Ave Unit W
