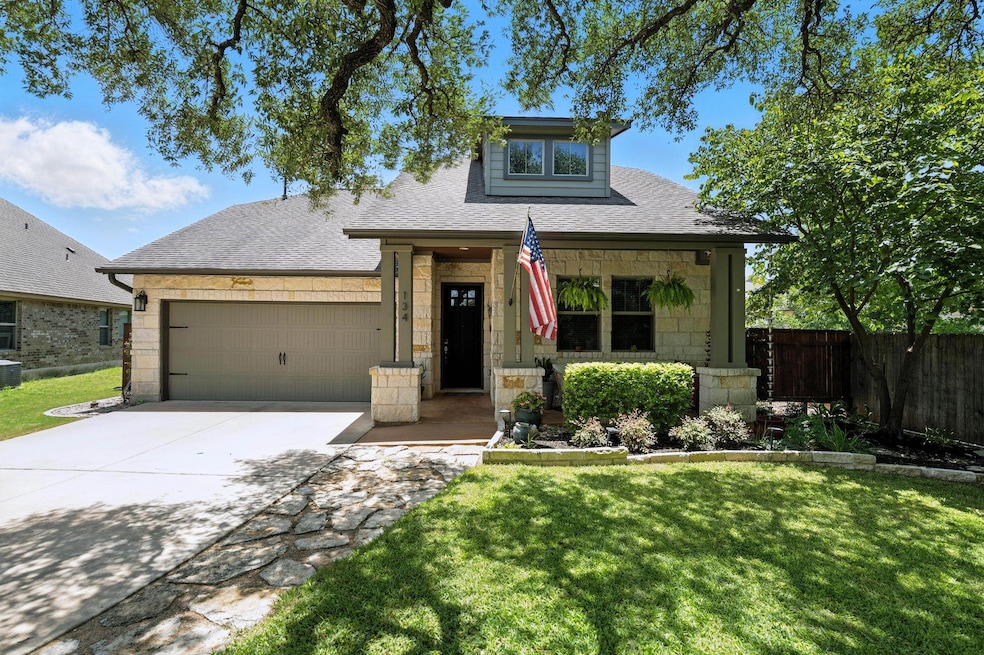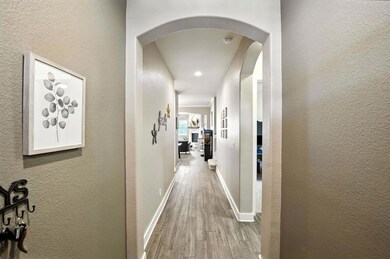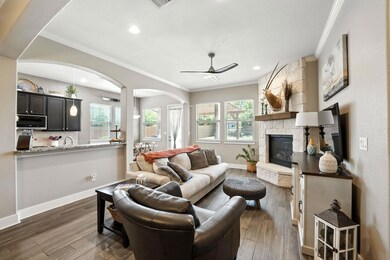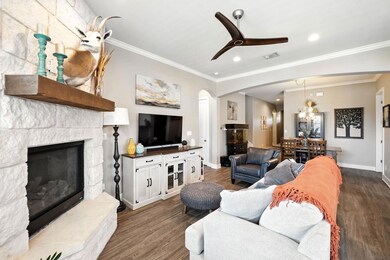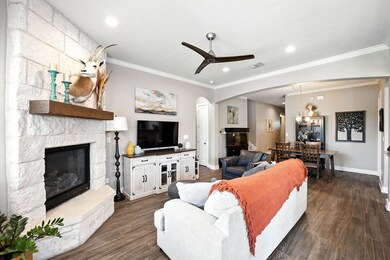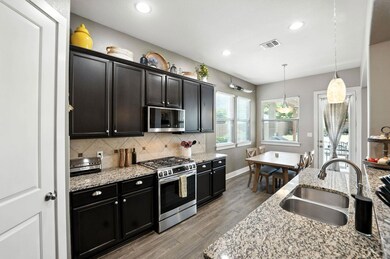
Estimated payment $3,437/month
Highlights
- Hot Property
- Spa
- Open Floorplan
- R C Barton Middle School Rated A-
- 0.28 Acre Lot
- Wooded Lot
About This Home
Rare opportunity in the heart of Buda's Historic District. This home is one of just 18 properties tucked away on a private cul-de-sac, offering a level of privacy and neighborhood character you won't find anywhere else in town. It's an easy three-block walk to Downtown Buda's shops, restaurants, parades, and festivals, and you can watch the city's 4th of July fireworks right from your driveway. Located within the Historic District boundaries, this property combines classic neighborhood charm with thoughtful modern updates. It sits on a generous 1/3-acre lot shaded by multiple mature live oaks, with a large, private backyard featuring a Jacuzzi hot tub, expansive patio with gazebo and pergola, and plenty of room for outdoor entertaining. The yard is fully sprinkled and professionally landscaped, offering a turnkey outdoor retreat. Inside, you'll find 10' ceilings and 8' doors throughout, filling the home with abundant natural light and an open, airy feel. The flexible floorplan includes 3 bedrooms, a dedicated office, and a large upstairs bonus room; perfect for a game room, media space, or guest suite. The kitchen features brand new high-end LG appliances, granite countertops, and custom cabinetry; making it ideal for everyday living and entertaining. Additional updates include: Exterior paint 2023. Primary and secondary bedroom closets by Closets by Design 2025. Tile and carpet 2023. Homes in this location, within the Historic District, on lots this size, and in true move-in-ready condition rarely come to market.
Listing Agent
eXp Realty, LLC Brokerage Phone: (210) 413-9301 License #0608871 Listed on: 07/17/2025

Home Details
Home Type
- Single Family
Est. Annual Taxes
- $7,791
Year Built
- Built in 2015
Lot Details
- 0.28 Acre Lot
- Cul-De-Sac
- North Facing Home
- Wooded Lot
- Private Yard
- Back Yard
HOA Fees
- $24 Monthly HOA Fees
Parking
- 2 Car Garage
- Garage Door Opener
Home Design
- Brick Exterior Construction
- Slab Foundation
- Composition Roof
Interior Spaces
- 2,000 Sq Ft Home
- 1.5-Story Property
- Open Floorplan
- Ceiling Fan
- Double Pane Windows
- Living Room with Fireplace
- Dining Room
- Laundry Room
Kitchen
- Built-In Electric Oven
- Gas Cooktop
- Kitchen Island
Flooring
- Carpet
- Laminate
Bedrooms and Bathrooms
- 4 Bedrooms | 3 Main Level Bedrooms
- Primary Bedroom on Main
- Walk-In Closet
- 2 Full Bathrooms
Home Security
- Security System Owned
- Carbon Monoxide Detectors
Outdoor Features
- Spa
- Covered patio or porch
Schools
- Buda Elementary School
- R C Barton Middle School
- Jack C Hays High School
Utilities
- Central Heating and Cooling System
- Sewer Not Available
Community Details
- Watson Hollow HOA
- Watson Hollow Subdivision
Listing and Financial Details
- Assessor Parcel Number R132529
- Tax Block A
Map
Home Values in the Area
Average Home Value in this Area
Tax History
| Year | Tax Paid | Tax Assessment Tax Assessment Total Assessment is a certain percentage of the fair market value that is determined by local assessors to be the total taxable value of land and additions on the property. | Land | Improvement |
|---|---|---|---|---|
| 2024 | $7,791 | $425,250 | $102,660 | $322,590 |
| 2023 | $8,450 | $412,480 | $102,660 | $309,820 |
| 2022 | $9,328 | $414,436 | $87,000 | $343,520 |
| 2021 | $9,223 | $376,760 | $57,780 | $318,980 |
| 2020 | $8,504 | $363,550 | $57,780 | $305,770 |
| 2019 | $9,099 | $350,340 | $57,780 | $292,560 |
| 2018 | $8,768 | $337,120 | $57,780 | $279,340 |
| 2017 | $8,724 | $332,980 | $57,780 | $275,200 |
| 2016 | $8,217 | $313,600 | $57,780 | $255,820 |
| 2015 | $1,365 | $57,780 | $57,780 | $0 |
Property History
| Date | Event | Price | Change | Sq Ft Price |
|---|---|---|---|---|
| 07/14/2025 07/14/25 | For Sale | $520,000 | +86.4% | $260 / Sq Ft |
| 03/24/2016 03/24/16 | Sold | -- | -- | -- |
| 01/26/2016 01/26/16 | Pending | -- | -- | -- |
| 01/08/2016 01/08/16 | For Sale | $279,000 | -3.5% | $140 / Sq Ft |
| 10/30/2015 10/30/15 | Off Market | -- | -- | -- |
| 10/27/2015 10/27/15 | Price Changed | $289,000 | -1.7% | $145 / Sq Ft |
| 10/07/2015 10/07/15 | Price Changed | $294,000 | -1.7% | $147 / Sq Ft |
| 09/23/2015 09/23/15 | Price Changed | $299,000 | -3.2% | $150 / Sq Ft |
| 09/10/2015 09/10/15 | Price Changed | $309,000 | -1.6% | $155 / Sq Ft |
| 09/02/2015 09/02/15 | Price Changed | $314,000 | -1.6% | $157 / Sq Ft |
| 08/12/2015 08/12/15 | Price Changed | $319,000 | -1.5% | $160 / Sq Ft |
| 06/13/2015 06/13/15 | For Sale | $324,000 | +440.0% | $162 / Sq Ft |
| 05/07/2014 05/07/14 | Sold | -- | -- | -- |
| 04/07/2014 04/07/14 | Pending | -- | -- | -- |
| 02/11/2014 02/11/14 | For Sale | $60,000 | -- | $30 / Sq Ft |
Purchase History
| Date | Type | Sale Price | Title Company |
|---|---|---|---|
| Vendors Lien | -- | None Available | |
| Deed | -- | -- |
Mortgage History
| Date | Status | Loan Amount | Loan Type |
|---|---|---|---|
| Open | $180,000 | Credit Line Revolving | |
| Closed | $213,600 | New Conventional |
About the Listing Agent

The Neal & Neal Team was founded in 2010 by twin brothers Clint and Shane Neal. Since then this dynamic team has sold over 1 billion dollars in residential real estate in the greater San Antonio area. As the name suggests, the NNT takes a team approach to provide knowledgeable advice, cutting edge technology, and the ultimate level of customer service for all clients. With a keen understanding of the local market, their success is evident in the loyalty of lifetime clients and in their business
Shane's Other Listings
Source: Unlock MLS (Austin Board of REALTORS®)
MLS Number: 6404512
APN: R132529
- 111 Via Toscana
- 0000 Fm 2001 Rd
- 413 Young St
- 404 N Austin St
- 414 Loma Verde St
- 402 Village Ln
- 113 Arikara St
- 416 Village Ln
- 502 Orleanian Dr Unit B
- 488 Orleanian Dr Unit B
- 525 Burlington Dr Unit C
- 321 Orleanian Dr
- 342 Tilly Ln
- 411 Tilly Ln
- 376 Orleanian Dr
- 432 Burlington Dr
- 353 Orleanian Dr
- 410 Tilly Ln
- 424 Burlington Dr
- 372 Orleanian Dr
- 119 Via Villina
- 201 Rose St
- 307 Orleanian Dr
- 122 Sangaree Dr
- 175 Sandoval St
- 133 Carolyns Way
- 1278 Cabelas Dr
- 144 Summer Vista Dr
- 670 Cullen Blvd
- 151 Tristans Way
- 101 Madisons Way
- 1250 Robert S Light Blvd
- 184 Threshing Rd Unit A
- 179 Threshing Rd Unit A
- 716 Oyster Creek
- 232 Fieldwood Dr Unit B
- 694 Oyster Creek
- 1521 Coldwater Hollow
- 130 Middle Creek Dr
- 200 Middle Creek Dr
