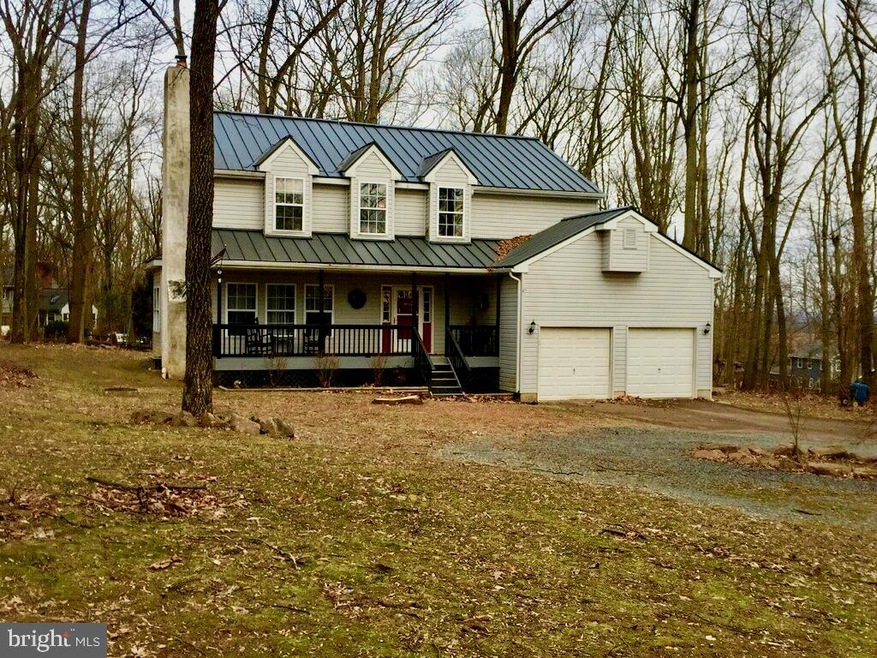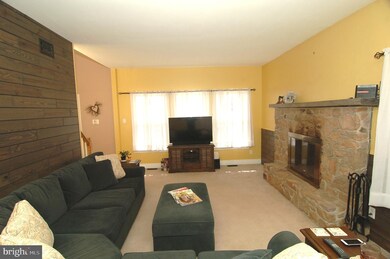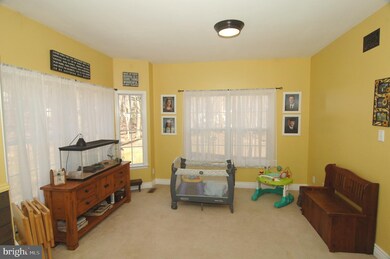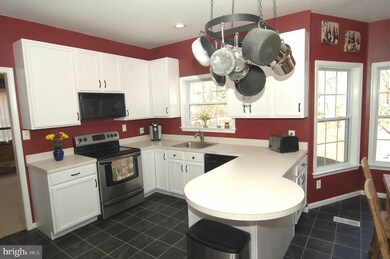
134 Wedgewood Dr Pottstown, PA 19465
Estimated Value: $577,000 - $627,000
Highlights
- View of Trees or Woods
- 2.2 Acre Lot
- Deck
- French Creek Elementary School Rated A-
- Colonial Architecture
- Two Story Ceilings
About This Home
As of July 2019Located in Owen J Roberts SD, this two-story Colonial offers a serene wooded setting greeting your arrival. This custom built house sitting on 2.2 wooded acres has many architecturally attractive features. Schedule a free moment because you deserve it while listening to nature s symphony on a large covered front porch with a morning cup of coffee. The front view from this porch is certainly not a housing development. A 2.5-story cathedral foyer showcases a turned staircase, hardwood flooring and two dormered windows. The main floor has 9' ceilings, includes a living room with a stone raised-hearth wood-burning Fireplace with rustic mantle. The bright dining room has a walk-in bay window. The expansive kitchen includes modern appliances, tall cabinetry, desk area, peninsula seating and a breakfast room with walk-in bay window. The adjoining Family Room leads to a large custom deck accessed through sliding doors. The laundry room provides access to a 2-car garage with built-in storage above for seasonal equipment/storage. The turned staircase leading to the Second Floor includes a large Master Bedroom Suite with cathedral ceiling, walk-in closet, skylight Bathroom with double vanity, huge soaking tub, separate shower stall and vaulted ceiling. Three additional bedrooms all have double closets and a full hall bathroom with walk-in tiled shower & wet-bed tiled stall complete the second floor living accommodations. The begging to be finished basement has a poured concrete foundation with a 9 ceiling height as opposed to traditional 8 height. Your home is about a mile north of Routes 100 & 23. French Creek Park, Warwick State Park and charming St. Peters Village are a short drive away. The new metal black roof adds charm and beauty to the exterior. If you enjoy your surrounding woodlands, privacy, deck parties or front porch sipping after dinner with awesome views on 2.2 acres I ve only got two words left to sum it up . . welcome home!
Last Agent to Sell the Property
Springer Realty Group License #RS179881L Listed on: 03/16/2019

Home Details
Home Type
- Single Family
Est. Annual Taxes
- $7,492
Year Built
- Built in 1996
Lot Details
- 2.2 Acre Lot
- Level Lot
- Partially Wooded Lot
- Property is in good condition
Parking
- 2 Car Direct Access Garage
- 20 Open Parking Spaces
- Front Facing Garage
- Garage Door Opener
- Driveway
Home Design
- Colonial Architecture
- Poured Concrete
- Pitched Roof
- Metal Roof
- Vinyl Siding
- Active Radon Mitigation
Interior Spaces
- 2,438 Sq Ft Home
- Property has 2 Levels
- Two Story Ceilings
- Ceiling Fan
- Wood Burning Fireplace
- Fireplace With Glass Doors
- Stone Fireplace
- Fireplace Mantel
- Vinyl Clad Windows
- Insulated Windows
- Bay Window
- Window Screens
- Sliding Doors
- Insulated Doors
- Six Panel Doors
- Family Room Off Kitchen
- Living Room
- Dining Room
- Views of Woods
- Basement Fills Entire Space Under The House
Kitchen
- Breakfast Area or Nook
- Eat-In Kitchen
- Built-In Range
- Built-In Microwave
- Dishwasher
Flooring
- Wood
- Carpet
- Ceramic Tile
Bedrooms and Bathrooms
- 4 Bedrooms
- En-Suite Primary Bedroom
- En-Suite Bathroom
- Walk-In Closet
- Walk-in Shower
Laundry
- Laundry Room
- Laundry on main level
Outdoor Features
- Deck
- Patio
- Shed
Schools
- French Creek Elementary School
- Owen J Roberts High School
Utilities
- Forced Air Heating and Cooling System
- 200+ Amp Service
- Well
- Electric Water Heater
- On Site Septic
Community Details
- No Home Owners Association
Listing and Financial Details
- Tax Lot 0095.0300
- Assessor Parcel Number 20-02 -0095.0300
Ownership History
Purchase Details
Home Financials for this Owner
Home Financials are based on the most recent Mortgage that was taken out on this home.Purchase Details
Home Financials for this Owner
Home Financials are based on the most recent Mortgage that was taken out on this home.Purchase Details
Home Financials for this Owner
Home Financials are based on the most recent Mortgage that was taken out on this home.Purchase Details
Home Financials for this Owner
Home Financials are based on the most recent Mortgage that was taken out on this home.Purchase Details
Similar Homes in Pottstown, PA
Home Values in the Area
Average Home Value in this Area
Purchase History
| Date | Buyer | Sale Price | Title Company |
|---|---|---|---|
| Strigle Kevan | $359,000 | None Available | |
| Lynch Gary E | $328,000 | None Available | |
| Wilson Daniel H | $230,000 | -- | |
| Halloran Michael | $206,000 | -- | |
| Kirk Michael E | $55,000 | -- |
Mortgage History
| Date | Status | Borrower | Loan Amount |
|---|---|---|---|
| Open | Strigle Kevan | $70,000 | |
| Open | Strigle Kevan | $350,000 | |
| Closed | Strigle Kevan | $341,050 | |
| Previous Owner | Lynch Gary E | $311,600 | |
| Previous Owner | Wilson Daniel H | $229,300 | |
| Previous Owner | Wilson Daniel H | $249,500 | |
| Previous Owner | Wilson Kathleen M | $60,000 | |
| Previous Owner | Wilson Kathleen M | $39,000 | |
| Previous Owner | Wilson Kathleen M | $10,000 | |
| Previous Owner | Wilson Kathleen M | $27,000 | |
| Previous Owner | Wilson Daniel H | $10,000 | |
| Previous Owner | Wilson Daniel N | $15,000 | |
| Previous Owner | Wilson Daniel H | $184,000 | |
| Previous Owner | Halloran Michael | $164,800 | |
| Closed | Wilson Daniel H | $34,500 |
Property History
| Date | Event | Price | Change | Sq Ft Price |
|---|---|---|---|---|
| 07/01/2019 07/01/19 | Sold | $354,900 | 0.0% | $146 / Sq Ft |
| 03/28/2019 03/28/19 | Pending | -- | -- | -- |
| 03/16/2019 03/16/19 | For Sale | $354,900 | +8.2% | $146 / Sq Ft |
| 05/29/2015 05/29/15 | Sold | $328,000 | +1.4% | $135 / Sq Ft |
| 04/24/2015 04/24/15 | Pending | -- | -- | -- |
| 03/11/2015 03/11/15 | For Sale | $323,500 | -- | $133 / Sq Ft |
Tax History Compared to Growth
Tax History
| Year | Tax Paid | Tax Assessment Tax Assessment Total Assessment is a certain percentage of the fair market value that is determined by local assessors to be the total taxable value of land and additions on the property. | Land | Improvement |
|---|---|---|---|---|
| 2024 | $8,212 | $207,510 | $48,200 | $159,310 |
| 2023 | $8,089 | $207,510 | $48,200 | $159,310 |
| 2022 | $7,952 | $207,510 | $48,200 | $159,310 |
| 2021 | $7,852 | $207,510 | $48,200 | $159,310 |
| 2020 | $7,641 | $207,510 | $48,200 | $159,310 |
| 2019 | $7,492 | $207,510 | $48,200 | $159,310 |
| 2018 | $7,340 | $207,510 | $48,200 | $159,310 |
| 2017 | $7,159 | $207,510 | $48,200 | $159,310 |
| 2016 | $6,334 | $207,510 | $48,200 | $159,310 |
| 2015 | $6,334 | $207,510 | $48,200 | $159,310 |
| 2014 | $6,334 | $207,510 | $48,200 | $159,310 |
Agents Affiliated with this Home
-
Brian Marshall

Seller's Agent in 2019
Brian Marshall
Springer Realty Group
(610) 656-9424
27 Total Sales
-
Debra Seramone

Buyer's Agent in 2019
Debra Seramone
Compass
(302) 275-3841
27 Total Sales
-
S
Seller's Agent in 2015
Steven Van Vliet
Keller Williams Real Estate -Exton
Map
Source: Bright MLS
MLS Number: PACT417558
APN: 20-002-0095.0300
- 3110 Coventryville Rd
- 1910 Young Rd
- 280 Porters Mill Rd
- 53 Woods Ln
- 56 Bard Rd
- 3381 Coventryville Rd
- 198 Bard Rd
- 2880 Chestnut Hill Rd
- 535 Richards Cir
- 1372 Laurelwood Rd
- 3 White Horse Ln
- 1362 S Hanover St
- 1329 S Hanover St
- 3702 Coventryville Rd
- 82 Sylvan Dr
- 1808 Alyssa Ln
- 1241 Sheep Hill Rd
- 118 Barton Dr
- 1368 S Keim St
- 1198 Chestershire Place
- 134 Wedgewood Dr
- 134 Wedgewood Dr
- 140 Wedgewood Dr
- 150 Wedgewood Dr
- 160 Wedgewood Dr
- 361 Wedgewood Dr
- 130 Wedgewood Dr
- 365 Wedgewood Dr
- 355 Wedgewood Dr
- 170 Wedgewood Dr
- 43 Wedgewood Dr
- 120 Wedgewood Dr
- 351 Wedgewood Dr
- 141 Wedgewood Dr
- 180 Wedgewood Dr
- 121 Wedgewood Dr
- 151 Wedgewood Dr
- 360 Wedgewood Dr
- 345 Wedgewood Dr
- 350 Wedgewood Dr






