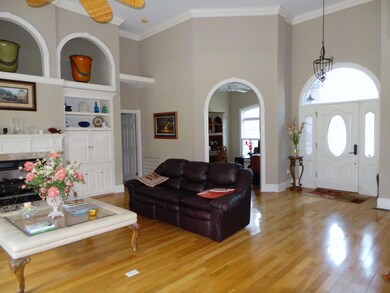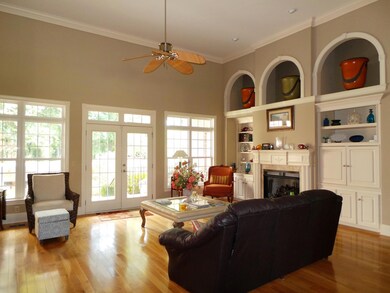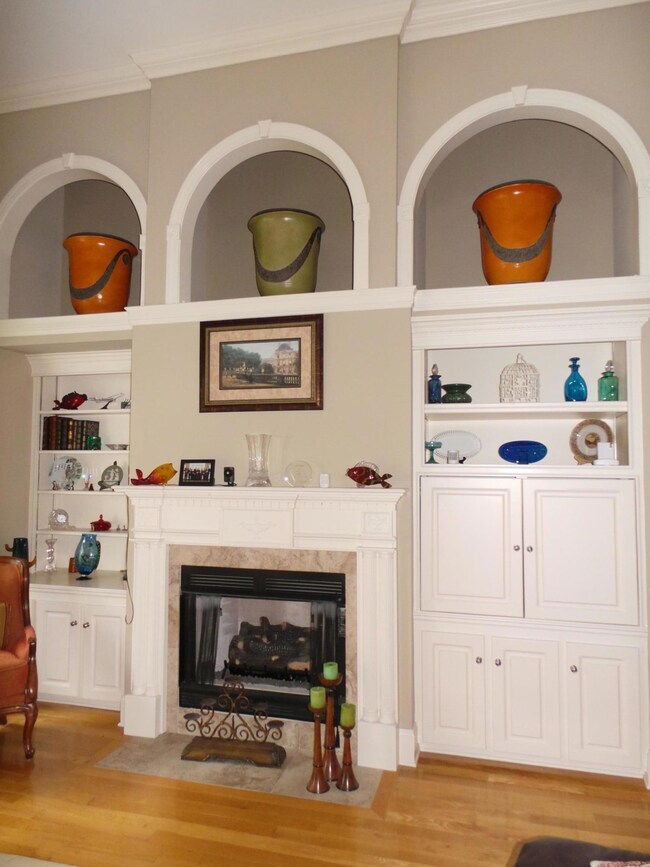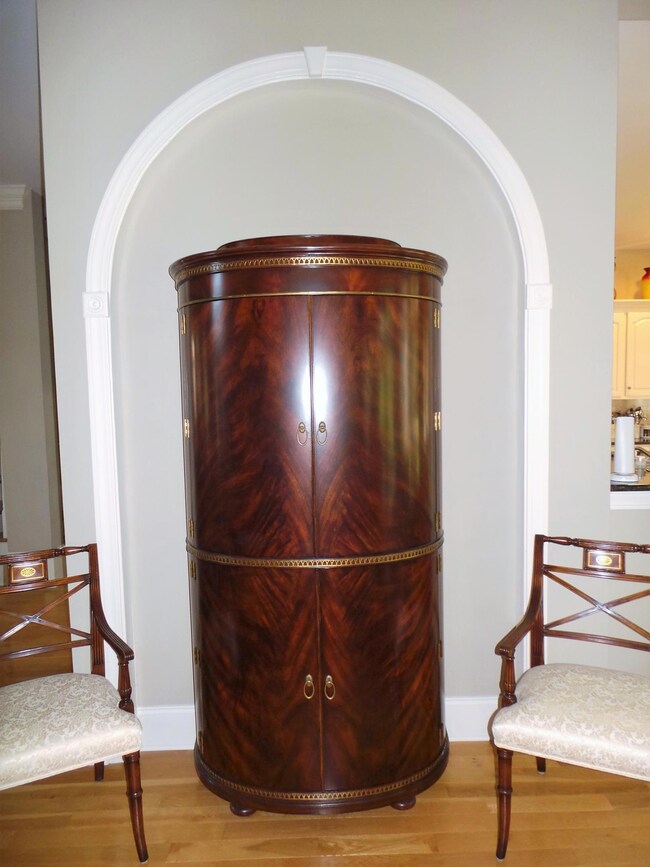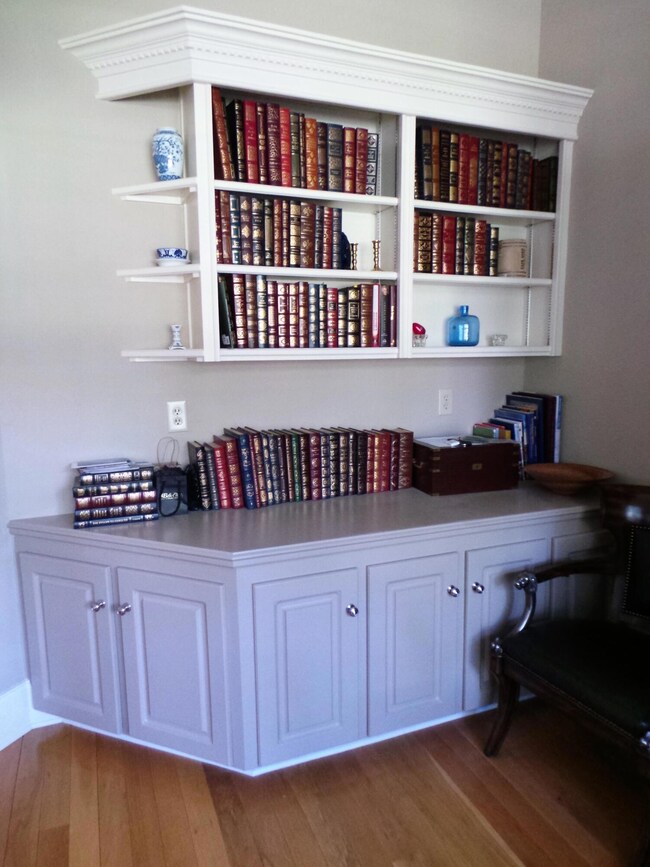
134 Welchman Ave Goose Creek, SC 29445
Estimated Value: $761,000 - $876,000
Highlights
- On Golf Course
- 0.37 Acre Lot
- Traditional Architecture
- Gated Community
- Pond
- Wood Flooring
About This Home
As of August 2021Elegant all brick home in gated community on the golf course (hole 4). Wonderful views of the course from the covered back porch, the sun room, the great room, the master and an upstairs quest room. Beautiful oak hardwood floors grace the main living area and there are plantation shutters through out. Master is down with big bay window and tray ceiling. Two bedrooms and a suite with bath are upstairs. There are so many extras it makes this home a must see and don't forget to check out the Goose Creek County club for golf, tennis, swimming, dining and more.
Home Details
Home Type
- Single Family
Est. Annual Taxes
- $2,206
Year Built
- Built in 2004
Lot Details
- 0.37 Acre Lot
- On Golf Course
- Irrigation
HOA Fees
- $103 Monthly HOA Fees
Parking
- 3 Car Attached Garage
Home Design
- Traditional Architecture
- Brick Exterior Construction
- Architectural Shingle Roof
Interior Spaces
- 4,011 Sq Ft Home
- 2-Story Property
- Central Vacuum
- Smooth Ceilings
- High Ceiling
- Ceiling Fan
- Gas Log Fireplace
- Great Room with Fireplace
- Formal Dining Room
- Home Office
- Crawl Space
- Laundry Room
Kitchen
- Eat-In Kitchen
- Dishwasher
Flooring
- Wood
- Ceramic Tile
Bedrooms and Bathrooms
- 4 Bedrooms
- Dual Closets
- 4 Full Bathrooms
- Garden Bath
Outdoor Features
- Pond
Schools
- College Park Elementary And Middle School
- Stratford High School
Utilities
- Cooling Available
- Heating Available
- Tankless Water Heater
Community Details
Overview
- Crowfield Plantation Subdivision
Security
- Gated Community
Ownership History
Purchase Details
Home Financials for this Owner
Home Financials are based on the most recent Mortgage that was taken out on this home.Purchase Details
Purchase Details
Home Financials for this Owner
Home Financials are based on the most recent Mortgage that was taken out on this home.Purchase Details
Similar Homes in the area
Home Values in the Area
Average Home Value in this Area
Purchase History
| Date | Buyer | Sale Price | Title Company |
|---|---|---|---|
| Holly James S | $665,000 | Weeks & Irvine Llc | |
| Welch Marcia Lelis | -- | None Available | |
| Welch Lelis H | $519,900 | -- | |
| Thacker Earl R | $68,000 | -- |
Mortgage History
| Date | Status | Borrower | Loan Amount |
|---|---|---|---|
| Previous Owner | Welch Lelis H | $415,920 | |
| Previous Owner | Thacker Earl R | $100,000 |
Property History
| Date | Event | Price | Change | Sq Ft Price |
|---|---|---|---|---|
| 08/27/2021 08/27/21 | Sold | $665,000 | -0.7% | $166 / Sq Ft |
| 08/09/2021 08/09/21 | Pending | -- | -- | -- |
| 07/27/2021 07/27/21 | For Sale | $670,000 | -- | $167 / Sq Ft |
Tax History Compared to Growth
Tax History
| Year | Tax Paid | Tax Assessment Tax Assessment Total Assessment is a certain percentage of the fair market value that is determined by local assessors to be the total taxable value of land and additions on the property. | Land | Improvement |
|---|---|---|---|---|
| 2024 | $3,178 | $29,775 | $10,335 | $19,440 |
| 2023 | $3,178 | $29,775 | $10,335 | $19,440 |
| 2022 | $3,122 | $25,892 | $7,224 | $18,668 |
| 2021 | $2,323 | $17,590 | $6,732 | $10,863 |
| 2020 | $2,206 | $17,595 | $6,732 | $10,863 |
| 2019 | $2,372 | $17,595 | $6,732 | $10,863 |
| 2018 | $2,132 | $15,300 | $6,720 | $8,580 |
| 2017 | $2,114 | $15,300 | $6,720 | $8,580 |
| 2016 | $2,131 | $15,300 | $6,720 | $8,580 |
| 2015 | $1,987 | $15,300 | $6,720 | $8,580 |
| 2014 | $1,904 | $15,300 | $6,720 | $8,580 |
| 2013 | -- | $15,300 | $6,720 | $8,580 |
Agents Affiliated with this Home
-
Shirley Phillips Team
S
Seller's Agent in 2021
Shirley Phillips Team
Carolina One Real Estate
11 in this area
90 Total Sales
Map
Source: CHS Regional MLS
MLS Number: 21020431
APN: 243-05-05-051
- 105 Kirkhaven Ct
- 105 Birkbeck Ct
- 107 Spalding Cir
- 116 Holbrook Ln
- 414 Hamlet Cir
- 659 Hamlet Cir
- 123 Dasharon Ln
- 101 S Gateshead Crossing
- 1039 Wilhite Dr
- 125 Eston Dr
- 143 Belleplaine Dr
- 100 N Gateshead Crossing
- 100 Cheshire Dr
- 105 N Gateshead Crossing
- 100 Conset Bay Ct
- 101 N Warwick Trace
- 158 Commons Way
- 113 Saxton Ct
- 174 Winding Rock Rd
- 181 Commons Way
- 134 Welchman Ave
- 132 Welchman Ave
- 136 Welchman Ave
- 131 Welchman Ave
- 138 Welchman Ave
- 129 Welchman Ave
- 100 Danae Ct
- 130 Welchman Ave
- 127 Welchman Ave
- 140 Welchman Ave
- 135 Welchman Ave
- 103 Danae Ct
- 128 Welchman Ave
- 125 Welchman Ave
- 102 Danae Ct
- 122 Thames Dr
- 105 Danae Ct
- 104 Danae Ct
- 142 Welchman Ave
- 126 Welchman Ave

