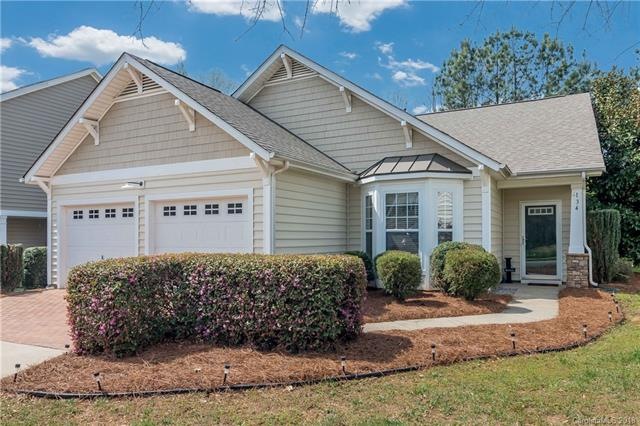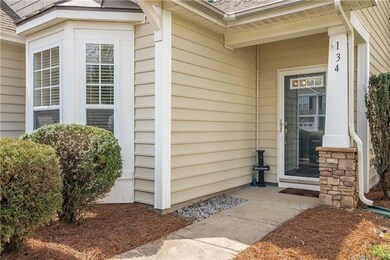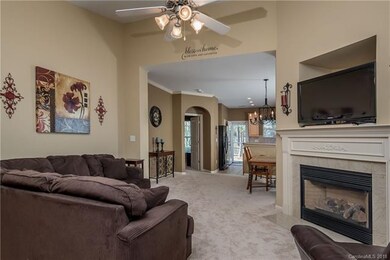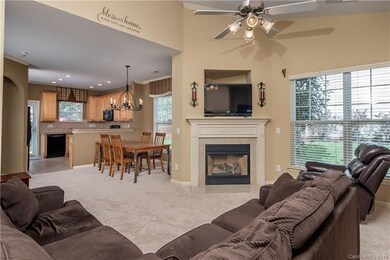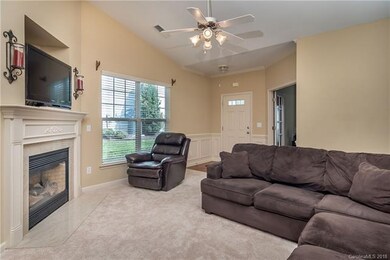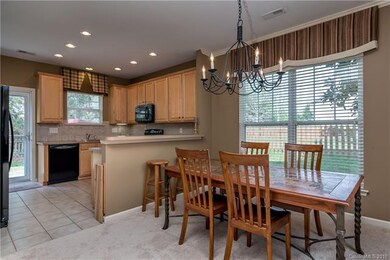
134 Whitley Mills Rd Unit 78 Fort Mill, SC 29708
Gold Hill NeighborhoodEstimated Value: $397,000 - $434,564
Highlights
- Open Floorplan
- Ranch Style House
- Community Pool
- Pleasant Knoll Elementary School Rated A+
- Wood Flooring
- Attached Garage
About This Home
As of May 2018Location Location! Beautiful ranch home in prime Fort Mill location! Wonderfully cared for ranch home with 3 BR or 2 BR and flex space. The open floor plan and vaulted ceilings makes the home bright and cherry. Spacious Master suite includes walk in closet and master bath with tiled shower and soaking tub. Large flat yard backs to trees providing great privacy. Additional features include in-ground irrigation, finished garage and NEW plush carpet throughout. Community offers pool, sidewalks and lighted streets. You will not be disappointed!
Last Agent to Sell the Property
Allen Tate Fort Mill License #277307 Listed on: 04/04/2018

Last Buyer's Agent
Denise Chavanne
Berkshire Hathaway HomeServices Elite Properties License #258708
Home Details
Home Type
- Single Family
Year Built
- Built in 2006
Lot Details
- Level Lot
- Irrigation
- Many Trees
HOA Fees
- $62 Monthly HOA Fees
Parking
- Attached Garage
Home Design
- Ranch Style House
- Slab Foundation
- Vinyl Siding
Interior Spaces
- 2 Full Bathrooms
- Open Floorplan
- Insulated Windows
- Storm Doors
- Breakfast Bar
Flooring
- Wood
- Tile
Utilities
- Heating System Uses Natural Gas
Listing and Financial Details
- Assessor Parcel Number 653-00-00-073
Community Details
Overview
- Cusick Association, Phone Number (704) 544-7779
- Built by Standard Pacific
Recreation
- Community Pool
Ownership History
Purchase Details
Purchase Details
Home Financials for this Owner
Home Financials are based on the most recent Mortgage that was taken out on this home.Purchase Details
Home Financials for this Owner
Home Financials are based on the most recent Mortgage that was taken out on this home.Purchase Details
Purchase Details
Home Financials for this Owner
Home Financials are based on the most recent Mortgage that was taken out on this home.Similar Homes in Fort Mill, SC
Home Values in the Area
Average Home Value in this Area
Purchase History
| Date | Buyer | Sale Price | Title Company |
|---|---|---|---|
| Charles D Farley Jr And Donna L Farley Living | $410,000 | None Listed On Document | |
| Thomas Larry E | $239,900 | None Available | |
| Pratt William L | $195,000 | -- | |
| Murri Dominic | $177,250 | -- | |
| Borders Clay C | $196,995 | Attorney |
Mortgage History
| Date | Status | Borrower | Loan Amount |
|---|---|---|---|
| Previous Owner | Thomas Larry E | $460,500 | |
| Previous Owner | Thomas Larry E | $207,000 | |
| Previous Owner | Thomas Larry E | $209,373 | |
| Previous Owner | Thomas Larry E | $209,900 | |
| Previous Owner | Pratt William L | $165,750 | |
| Previous Owner | Borders Clay C | $157,596 |
Property History
| Date | Event | Price | Change | Sq Ft Price |
|---|---|---|---|---|
| 05/11/2018 05/11/18 | Sold | $239,900 | 0.0% | $177 / Sq Ft |
| 04/05/2018 04/05/18 | Pending | -- | -- | -- |
| 04/04/2018 04/04/18 | For Sale | $239,900 | -- | $177 / Sq Ft |
Tax History Compared to Growth
Tax History
| Year | Tax Paid | Tax Assessment Tax Assessment Total Assessment is a certain percentage of the fair market value that is determined by local assessors to be the total taxable value of land and additions on the property. | Land | Improvement |
|---|---|---|---|---|
| 2024 | $2,780 | $15,748 | $2,400 | $13,348 |
| 2023 | $1,475 | $0 | $0 | $0 |
| 2022 | $1,484 | $0 | $0 | $0 |
| 2021 | -- | $10,150 | $2,400 | $7,750 |
| 2020 | $1,484 | $10,150 | $0 | $0 |
| 2019 | $1,940 | $9,280 | $0 | $0 |
| 2018 | $1,563 | $9,280 | $0 | $0 |
| 2017 | $1,475 | $7,080 | $0 | $0 |
| 2016 | $1,456 | $7,080 | $0 | $0 |
| 2014 | $884 | $6,400 | $1,600 | $4,800 |
| 2013 | $884 | $6,200 | $1,520 | $4,680 |
Agents Affiliated with this Home
-
Cheryl Ritter

Seller's Agent in 2018
Cheryl Ritter
Allen Tate Realtors
(704) 617-8938
1 in this area
121 Total Sales
-

Buyer's Agent in 2018
Denise Chavanne
Berkshire Hathaway HomeServices Elite Properties
Map
Source: Canopy MLS (Canopy Realtor® Association)
MLS Number: CAR3376265
APN: 6530000073
- 147 Whitley Mills Rd
- 321 Yaupon Ct
- 313 Yaupon Ct
- 426 Bogue Dr
- Lot 13 Yaupon Ct
- Lot 19 Bogue Dr
- 309 Yaupon Ct
- 317 Yaupon Ct
- Lot 18 Bogue Dr
- 515 Lizzie Ln
- 2379 Whitley Rd
- 614 Timberwood Dr
- 5420 Meadowcroft Way
- 4392 Sunset Rose Dr
- 435 Galbreath Ct Unit 128
- 5366 Meadowcroft Way
- 5301 Meadowcroft Way
- 3820 Leela Palace Way
- 1001 Emory Ln
- 5250 Meadowcroft Way
- 134 Whitley Mills Rd Unit 78
- 134 Whitley Mills Rd
- 130 Whitley Mills Rd
- 138 Whitley Mills Rd
- 126 Whitley Mills Rd
- 142 Whitley Mills Rd
- 425 Silver Cypress Ln
- 417 Silver Cypress Ln
- 146 Whitley Mills Rd
- 131 Whitley Mills Rd
- 122 Whitley Mills Rd
- 413 Silver Cypress Ln
- 429 Silver Cypress Ln
- 135 Whitley Mills Rd
- 139 Whitley Mills Rd
- 150 Whitley Mills Rd
- 118 Whitley Mills Rd
- 433 Silver Cypress Ln
- 143 Whitley Mills Rd
- 154 Whitley Mills Rd
