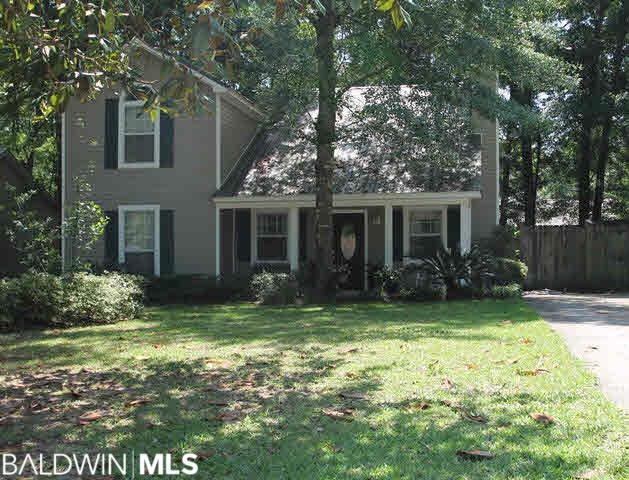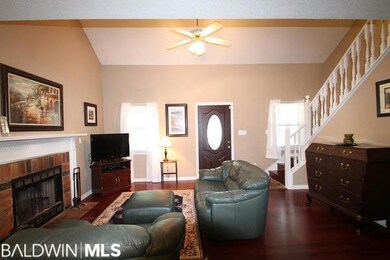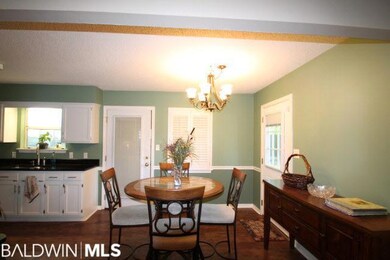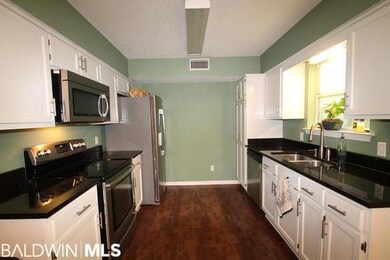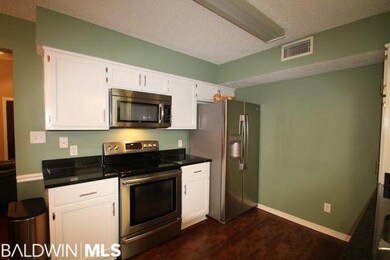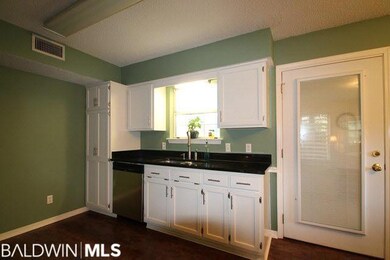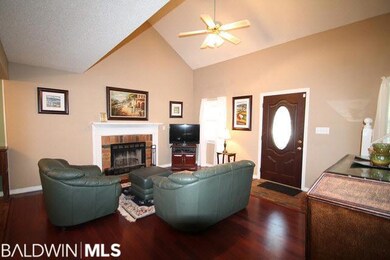
134 Wicker Way Daphne, AL 36526
Plantation Hills NeighborhoodHighlights
- Contemporary Architecture
- Living Room with Fireplace
- Breakfast Room
- Belforest Elementary School Rated A-
- Wood Flooring
- Outdoor Storage
About This Home
As of November 2021Extraordinary Home!! This beautifully kept property features updated kitchen including granite & stainless steel, three season room plus 2 separate living areas. Downstairs living area features fireplace, hardwood flooring. Master includes great bath and private deck. Metal roof & Large storage shed.
Home Details
Home Type
- Single Family
Est. Annual Taxes
- $283
Year Built
- Built in 1989
Lot Details
- 8,276 Sq Ft Lot
- Lot Dimensions are 70x120
- Fenced
Home Design
- Contemporary Architecture
- Slab Foundation
- Wood Frame Construction
- Metal Roof
- Vinyl Siding
Interior Spaces
- 1,724 Sq Ft Home
- 1.5-Story Property
- ENERGY STAR Qualified Ceiling Fan
- Wood Burning Fireplace
- Family Room
- Living Room with Fireplace
- Breakfast Room
- Utility Room
- Termite Clearance
Kitchen
- Electric Range
- Microwave
- Dishwasher
Flooring
- Wood
- Brick
- Carpet
- Tile
Bedrooms and Bathrooms
- 3 Bedrooms
- Split Bedroom Floorplan
- 2 Full Bathrooms
Additional Features
- Outdoor Storage
- Central Heating and Cooling System
Community Details
- Plantation Hills Subdivision
- The community has rules related to covenants, conditions, and restrictions
Listing and Financial Details
- Assessor Parcel Number 4301011000248000
Ownership History
Purchase Details
Home Financials for this Owner
Home Financials are based on the most recent Mortgage that was taken out on this home.Purchase Details
Home Financials for this Owner
Home Financials are based on the most recent Mortgage that was taken out on this home.Similar Homes in the area
Home Values in the Area
Average Home Value in this Area
Purchase History
| Date | Type | Sale Price | Title Company |
|---|---|---|---|
| Warranty Deed | $223,000 | None Available | |
| Warranty Deed | $149,500 | None Available |
Mortgage History
| Date | Status | Loan Amount | Loan Type |
|---|---|---|---|
| Open | $20,000 | Credit Line Revolving | |
| Open | $211,850 | New Conventional | |
| Previous Owner | $146,791 | FHA | |
| Previous Owner | $136,000 | Unknown | |
| Previous Owner | $32,347 | Unknown | |
| Previous Owner | $97,500 | New Conventional | |
| Previous Owner | $60,000 | Credit Line Revolving | |
| Previous Owner | $90,000 | Fannie Mae Freddie Mac |
Property History
| Date | Event | Price | Change | Sq Ft Price |
|---|---|---|---|---|
| 11/22/2021 11/22/21 | Sold | $223,000 | -3.0% | $130 / Sq Ft |
| 10/23/2021 10/23/21 | Pending | -- | -- | -- |
| 10/18/2021 10/18/21 | Price Changed | $230,000 | -2.5% | $134 / Sq Ft |
| 10/05/2021 10/05/21 | For Sale | $236,000 | +57.9% | $137 / Sq Ft |
| 07/08/2015 07/08/15 | Sold | $149,500 | 0.0% | $87 / Sq Ft |
| 06/08/2015 06/08/15 | Pending | -- | -- | -- |
| 04/27/2015 04/27/15 | For Sale | $149,500 | -- | $87 / Sq Ft |
Tax History Compared to Growth
Tax History
| Year | Tax Paid | Tax Assessment Tax Assessment Total Assessment is a certain percentage of the fair market value that is determined by local assessors to be the total taxable value of land and additions on the property. | Land | Improvement |
|---|---|---|---|---|
| 2024 | $746 | $25,520 | $6,420 | $19,100 |
| 2023 | $722 | $24,740 | $5,820 | $18,920 |
| 2022 | $562 | $21,680 | $0 | $0 |
| 2021 | $396 | $15,400 | $0 | $0 |
| 2020 | $360 | $14,480 | $0 | $0 |
| 2019 | $435 | $17,140 | $0 | $0 |
| 2018 | $410 | $16,260 | $0 | $0 |
| 2017 | $373 | $14,940 | $0 | $0 |
| 2016 | $368 | $14,740 | $0 | $0 |
| 2015 | -- | $12,560 | $0 | $0 |
| 2014 | -- | $11,720 | $0 | $0 |
| 2013 | -- | $11,000 | $0 | $0 |
Agents Affiliated with this Home
-
Sherry Roberts

Seller's Agent in 2021
Sherry Roberts
Elite RE Solutions, LLC Gulf C
(334) 233-5504
3 in this area
175 Total Sales
-
Rhonda Hice

Buyer's Agent in 2021
Rhonda Hice
Coldwell Banker Reehl Prop Fairhope
(251) 421-0907
3 in this area
166 Total Sales
-
Barbara Rogers

Seller's Agent in 2015
Barbara Rogers
RE/MAX
(251) 391-8412
127 Total Sales
-
Romney Shick

Buyer's Agent in 2015
Romney Shick
Beehive Real Property, LLC
(251) 284-0961
69 Total Sales
Map
Source: Baldwin REALTORS®
MLS Number: 225226
APN: 43-01-01-1-000-248.000
- 117 Richmond Rd
- 128 Richmond Rd
- 137 Richmond Rd
- 103 Hickory Ct Unit 1
- 12099 Us Highway 90
- 12099 U S 90
- 27972 Bay Branch Dr
- 107 Charlotte Ct
- 104 Black Oak Way
- 160 Robbins Blvd
- 183 Richmond Rd
- 28312 Bay Branch Dr
- 27721 Bay Branch Dr
- 11554 Braga Dr
- 11179 Chablis Ln
- 28165 Turkey Branch Dr
- 11103 Pontchartrain Loop
- 11201 Herschel Loop
- 28366 Chateau Dr
- 0 Beau Chene Ct Unit 44 376470
