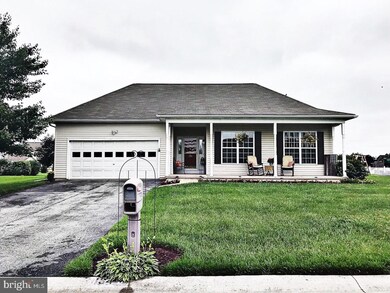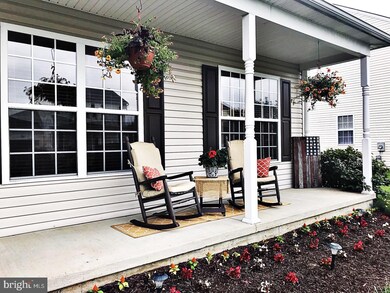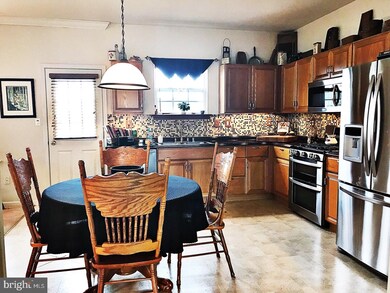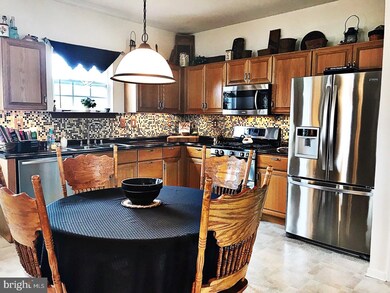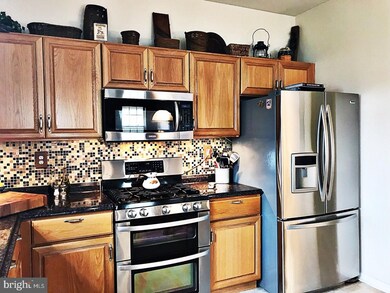
Highlights
- Rambler Architecture
- Attic
- 2 Car Direct Access Garage
- Wood Flooring
- 1 Fireplace
- Porch
About This Home
As of July 2025R-10526 This home beams with pride! Fantastic 3 bedroom, 2 bathroom ranch located in popular Lakeshore Village is ready to be your new home. This spacious open floor plan is an entertainer's dream with an incredible flow from space to space. Some delightful features of this home include an unbelievable kitchen with stainless appliances including a five burner gas stove, mosaic tile backsplash, and large pantry/laundry combination closet, a large master bedroom with two closets, tray ceiling, and full attached bath, a spacious great room with gas fireplace, two generously sized secondary bedrooms with ample closet space, fenced in back yard meticulously landscaped and complete with a koi pond and storage shed, large front porch made for rocking and relaxing, large 16X16 back paver patio situated under a retractable awning, plantation style blinds in all windows, a 14KW whole house generator, a full unfinished basement that is the footprint of the entire house, and so much more. The garage is spacious with an additional refrigerator and workshop station for tinkering! This home is impeccably maintained and ready for you to unpack and live! Owners will be seal coating the driveway prior to settlement. Make your appointment today!
Last Agent to Sell the Property
Tri-County Realty License #RS-0022192 Listed on: 06/11/2018
Home Details
Home Type
- Single Family
Est. Annual Taxes
- $953
Year Built
- Built in 2002
Lot Details
- 0.33 Acre Lot
- Lot Dimensions are 85x170
- Open Lot
- Property is in good condition
- Property is zoned AC
HOA Fees
- $13 Monthly HOA Fees
Parking
- 2 Car Direct Access Garage
- 2 Open Parking Spaces
Home Design
- Rambler Architecture
- Pitched Roof
- Shingle Roof
- Vinyl Siding
- Concrete Perimeter Foundation
Interior Spaces
- 1,394 Sq Ft Home
- Property has 1 Level
- Ceiling height of 9 feet or more
- Ceiling Fan
- 1 Fireplace
- Living Room
- Unfinished Basement
- Basement Fills Entire Space Under The House
- Laundry on main level
- Attic
Kitchen
- Eat-In Kitchen
- Dishwasher
Flooring
- Wood
- Wall to Wall Carpet
- Vinyl
Bedrooms and Bathrooms
- 3 Bedrooms
- En-Suite Primary Bedroom
- En-Suite Bathroom
- 2 Full Bathrooms
Outdoor Features
- Porch
Utilities
- Forced Air Heating and Cooling System
- Heating System Uses Gas
- Natural Gas Water Heater
- Cable TV Available
Community Details
- Association fees include common area maintenance
- Lakeshore Village Subdivision
Listing and Financial Details
- Tax Lot 5400-000
- Assessor Parcel Number LC-00-03704-02-5400-000
Ownership History
Purchase Details
Home Financials for this Owner
Home Financials are based on the most recent Mortgage that was taken out on this home.Purchase Details
Home Financials for this Owner
Home Financials are based on the most recent Mortgage that was taken out on this home.Purchase Details
Home Financials for this Owner
Home Financials are based on the most recent Mortgage that was taken out on this home.Similar Homes in Dover, DE
Home Values in the Area
Average Home Value in this Area
Purchase History
| Date | Type | Sale Price | Title Company |
|---|---|---|---|
| Deed | $335,000 | May & Perza Pa | |
| Deed | $235,000 | None Available | |
| Deed | $234,900 | None Available |
Mortgage History
| Date | Status | Loan Amount | Loan Type |
|---|---|---|---|
| Open | $310,032 | VA | |
| Previous Owner | $166,500 | New Conventional | |
| Previous Owner | $165,000 | New Conventional | |
| Previous Owner | $183,391 | Adjustable Rate Mortgage/ARM | |
| Previous Owner | $38,500 | Credit Line Revolving | |
| Previous Owner | $149,900 | Adjustable Rate Mortgage/ARM |
Property History
| Date | Event | Price | Change | Sq Ft Price |
|---|---|---|---|---|
| 07/15/2025 07/15/25 | Sold | $380,000 | -1.3% | $273 / Sq Ft |
| 05/29/2025 05/29/25 | Pending | -- | -- | -- |
| 05/19/2025 05/19/25 | For Sale | $385,000 | +14.8% | $276 / Sq Ft |
| 02/16/2022 02/16/22 | Sold | $335,300 | +0.2% | $241 / Sq Ft |
| 01/14/2022 01/14/22 | Pending | -- | -- | -- |
| 01/02/2022 01/02/22 | For Sale | $334,500 | +42.3% | $240 / Sq Ft |
| 07/18/2018 07/18/18 | Sold | $235,000 | 0.0% | $169 / Sq Ft |
| 06/16/2018 06/16/18 | Pending | -- | -- | -- |
| 06/11/2018 06/11/18 | For Sale | $234,900 | -- | $169 / Sq Ft |
Tax History Compared to Growth
Tax History
| Year | Tax Paid | Tax Assessment Tax Assessment Total Assessment is a certain percentage of the fair market value that is determined by local assessors to be the total taxable value of land and additions on the property. | Land | Improvement |
|---|---|---|---|---|
| 2024 | $2,391 | $341,200 | $98,100 | $243,100 |
| 2023 | $1,688 | $41,800 | $4,400 | $37,400 |
| 2022 | $1,620 | $41,800 | $4,400 | $37,400 |
| 2021 | $1,568 | $41,800 | $4,400 | $37,400 |
| 2020 | $1,515 | $41,800 | $4,400 | $37,400 |
| 2019 | $1,480 | $41,800 | $4,400 | $37,400 |
| 2018 | $1,331 | $41,800 | $4,400 | $37,400 |
| 2017 | $943 | $41,800 | $0 | $0 |
| 2016 | $886 | $41,800 | $0 | $0 |
| 2015 | $1,265 | $41,800 | $0 | $0 |
| 2014 | $1,265 | $41,800 | $0 | $0 |
Agents Affiliated with this Home
-
JESSICA WIRICK

Seller's Agent in 2025
JESSICA WIRICK
Century 21 Gold Key-Dover
(302) 242-4806
73 Total Sales
-
Jim Wirick

Buyer's Agent in 2025
Jim Wirick
Century 21 Gold Key-Dover
(302) 242-1408
175 Total Sales
-
Richard Metz

Seller's Agent in 2022
Richard Metz
RE/MAX
(302) 670-6560
94 Total Sales
-
Heather Tatum

Buyer's Agent in 2022
Heather Tatum
EXP Realty, LLC
(302) 943-5931
8 Total Sales
-
Patricia Hawryluk

Seller's Agent in 2018
Patricia Hawryluk
Tri-County Realty
(302) 562-0072
260 Total Sales
Map
Source: Bright MLS
MLS Number: 1001824376
APN: 4-00-03704-02-5400-000
- 88 Carrington Dr
- 265 Burnham Ln
- 2187 Lynnbury Woods Rd
- 13 Seacroft Dr
- 740 Carrington Dr
- 64 Slate Rd
- 210 Slate Rd
- 93 Chippenham Ln
- 74 Mudstone Rd
- 32 Mudstone Rd
- 14 W Goldinger Rd
- 138 Gypsum Rd
- 362 Harvest Grove Trail
- 104 Larkspur Ln
- 618 Sorrell Cir
- 26 Wheatsheaf Ln
- 78 Larkspur Ln
- 23 Wheatsheaf Ln
- 660 Sorrell Cir
- 0 S Dupont Blvd Unit DEKT2028678

