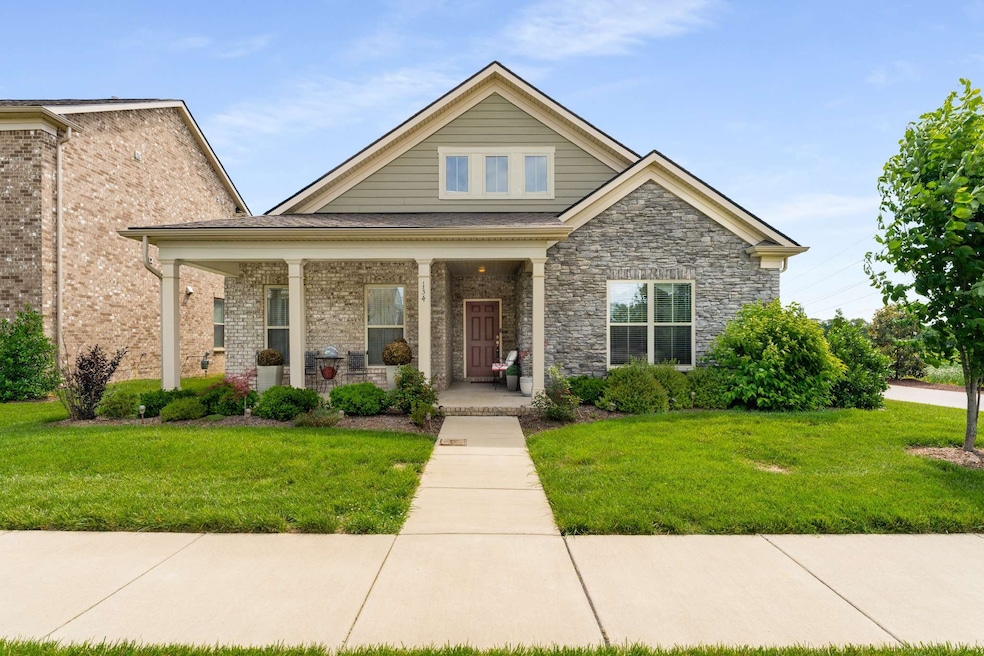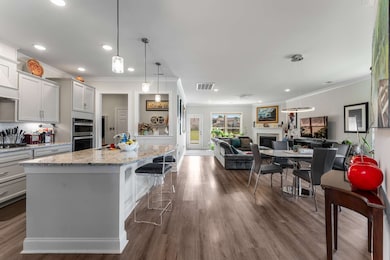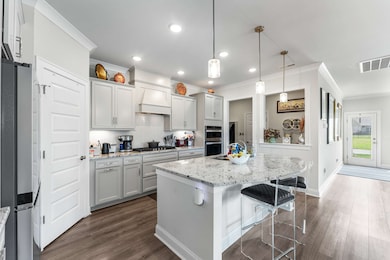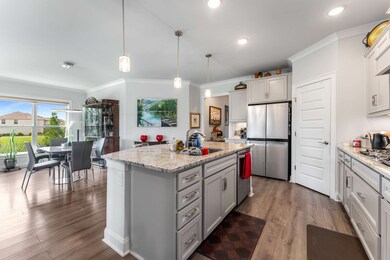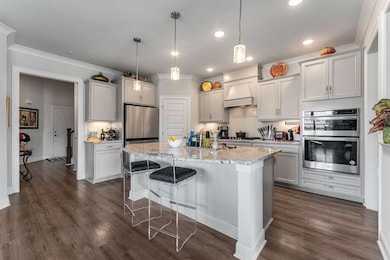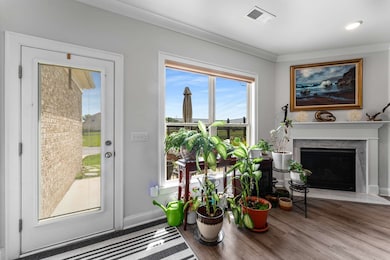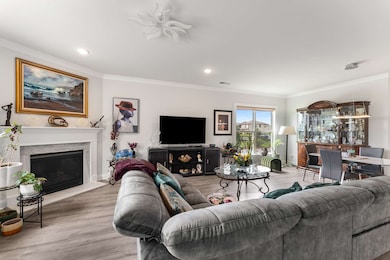
134 Wynfield Blvd Mount Juliet, TN 37122
Estimated payment $3,700/month
Highlights
- Community Pool
- Porch
- Walk-In Closet
- Rutland Elementary School Rated A
- 2 Car Attached Garage
- Cooling Available
About This Home
Low maintenance living in a highly sought-after school zone, situated on a desirable corner lot with no immediate side neighbor. Three bedrooms, including the primary suite, are on the main level. HOA handles exterior maintenance, including lawn service, fertilization, landscape trimming, and mulch, ensuring low maintenance and a well-kept neighborhood. The open floor plan living area features a fireplace and elegant crown molding. The kitchen has granite countertops, top-of-the-line stainless steel appliances, and a spacious island. Just off the kitchen, you'll find a convenient built-in office area, seamlessly transitioning into a mudroom and laundry room with extra storage. The primary bedroom features an oversized bathroom, complete with double vanities, a tiled shower, and an expansive walk-in closet. Upstairs, there is a versatile fourth bedroom with a full bathroom, alongside a large bonus room. The front patio is fully covered, and there is a back porch for even more space to lounge outside. This home also has easy access to the neighborhood walking trail and community pool. Nearby is the vibrant Providence shopping district, and easy access for getting to Nashville. As a bonus, this property is USDA 0% down payment eligible and 1% towards closing costs / lender credit, with the preferred lender. Don't miss this chance to make 134 Wynfield Blvd your next home!
Home Details
Home Type
- Single Family
Est. Annual Taxes
- $2,308
Year Built
- Built in 2021
Lot Details
- 7,841 Sq Ft Lot
- Level Lot
HOA Fees
- $150 Monthly HOA Fees
Parking
- 2 Car Attached Garage
- Driveway
Home Design
- Brick Exterior Construction
- Slab Foundation
- Shingle Roof
- Stone Siding
Interior Spaces
- 2,667 Sq Ft Home
- Property has 2 Levels
- Gas Fireplace
- Living Room with Fireplace
- Combination Dining and Living Room
- Interior Storage Closet
Kitchen
- Microwave
- Freezer
- Dishwasher
Flooring
- Carpet
- Laminate
- Tile
Bedrooms and Bathrooms
- 4 Bedrooms | 3 Main Level Bedrooms
- Walk-In Closet
- 3 Full Bathrooms
Outdoor Features
- Patio
- Porch
Schools
- Rutland Elementary School
- Gladeville Middle School
- Wilson Central High School
Utilities
- Cooling Available
- Central Heating
- Underground Utilities
- High Speed Internet
Listing and Financial Details
- Assessor Parcel Number 096J G 00700 000
Community Details
Overview
- Association fees include exterior maintenance, ground maintenance, recreation facilities
- Wynfield Subdivision
Recreation
- Community Playground
- Community Pool
- Trails
Map
Home Values in the Area
Average Home Value in this Area
Tax History
| Year | Tax Paid | Tax Assessment Tax Assessment Total Assessment is a certain percentage of the fair market value that is determined by local assessors to be the total taxable value of land and additions on the property. | Land | Improvement |
|---|---|---|---|---|
| 2024 | $2,182 | $114,325 | $12,500 | $101,825 |
| 2022 | $2,182 | $114,325 | $12,500 | $101,825 |
| 2021 | $2,308 | $114,325 | $12,500 | $101,825 |
| 2020 | $464 | $114,325 | $12,500 | $101,825 |
| 2019 | $0 | $17,000 | $17,000 | $0 |
Property History
| Date | Event | Price | Change | Sq Ft Price |
|---|---|---|---|---|
| 05/29/2025 05/29/25 | For Sale | $599,900 | -- | $225 / Sq Ft |
Purchase History
| Date | Type | Sale Price | Title Company |
|---|---|---|---|
| Special Warranty Deed | $459,278 | Foundation T&E Series Llc |
Mortgage History
| Date | Status | Loan Amount | Loan Type |
|---|---|---|---|
| Open | $316,811 | VA | |
| Closed | $313,607 | VA |
Similar Homes in Mount Juliet, TN
Source: Realtracs
MLS Number: 2891463
APN: 095096J G 00700
- 1139 Carlisle Place
- 3153 Aidan Ln
- 109 Wynfield Blvd
- 832 Chalkstone Ln
- 321 Union Pier Dr
- 1077 Carlisle Place
- 619 Kingston Ct
- 765 Arbor Springs Dr
- 5490 Escalade Dr
- 905 Arbor Springs Dr
- 1505 Sylvan Park Ct
- 547 S Rutland Rd
- 507 Pine Valley Rd
- 815 River Heights Dr
- 220 Caroline Way
- 219 Caroline Way
- 1006 Bradford Park Rd
- 900 Easton Dr
- 225 Bryson Place
- 804 Harrisburg Ln
