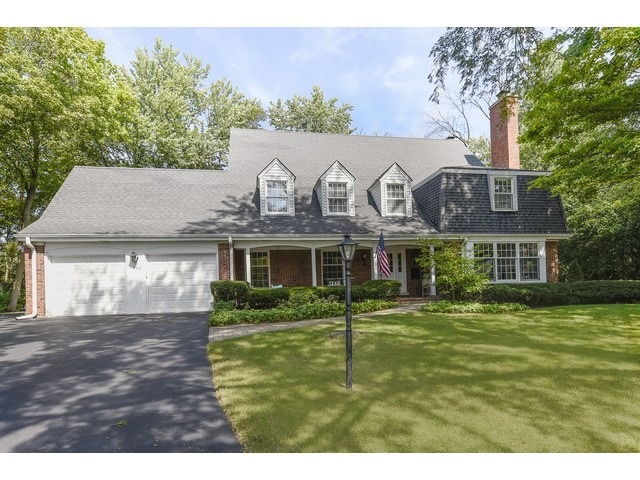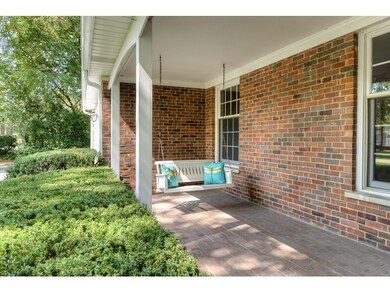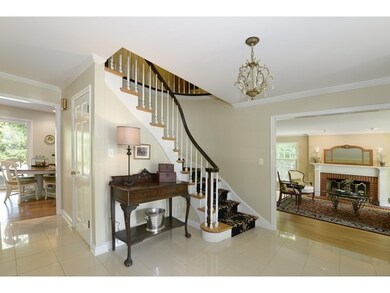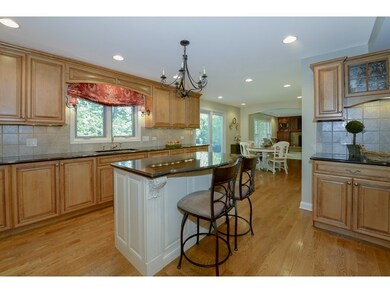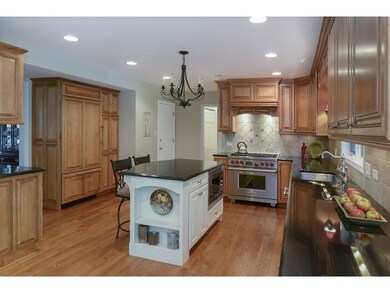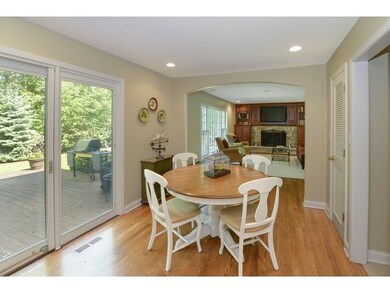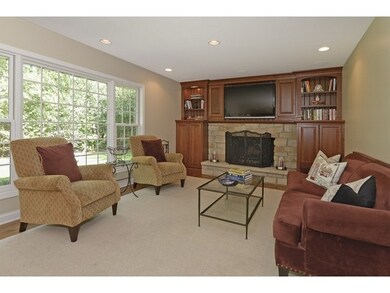
1340 Alvin Ct Glenview, IL 60025
Estimated Value: $1,176,117 - $1,609,000
Highlights
- Cape Cod Architecture
- Deck
- Wood Flooring
- Pleasant Ridge Elementary School Rated A-
- Recreation Room
- Home Office
About This Home
As of January 2017BEST VALUE IN SOUGHT AFTER SWAINWOOD! This true 5 bedroom colonial on a 1/2 acre boasts a stunning cook's kitchen w/hi-end appliances: Wolf, Subzero, Miele (renovated 2009) w/butlers pantry and island w/seating opening to family room w/stone fireplace flanked by built-ins (updated 2009), circular marble foyer entry w/curved staircase (updated 2010), formal living room w/ 2nd fireplace, 5 large bedrooms on the 2nd floor with 3 full baths, hardwood floors thru-out (new & refinished 2009), great recreation/game room w/surround sound or huge office on 1st floor in addition to family room space, updated powder room (2010), unfinished/bone dry basement with high ceilings easy to customize, 10 foot privacy fence in back, great mud room (expanded 2009), newer roof (2006), new & expanded driveway (2009), covered front porch, dual zoned heat & air- OVER 200K IN IMPROVEMENTS in a walk to town, train, park with swimming pool, playground & tennis!
Home Details
Home Type
- Single Family
Est. Annual Taxes
- $18,988
Year Built
- 1969
Lot Details
- Cul-De-Sac
- Southern Exposure
- East or West Exposure
Parking
- Attached Garage
- Garage Door Opener
- Driveway
- Garage Is Owned
Home Design
- Cape Cod Architecture
- Brick Exterior Construction
- Slab Foundation
- Frame Construction
- Asphalt Shingled Roof
Interior Spaces
- Wood Burning Fireplace
- Gas Log Fireplace
- Breakfast Room
- Home Office
- Recreation Room
- Wood Flooring
- Unfinished Basement
- Basement Fills Entire Space Under The House
Kitchen
- Breakfast Bar
- Butlers Pantry
- Oven or Range
- Microwave
- High End Refrigerator
- Dishwasher
- Kitchen Island
- Disposal
Bedrooms and Bathrooms
- Primary Bathroom is a Full Bathroom
- Dual Sinks
- Separate Shower
Laundry
- Laundry on main level
- Dryer
- Washer
Utilities
- Forced Air Zoned Heating and Cooling System
- Heating System Uses Gas
Additional Features
- North or South Exposure
- Deck
Listing and Financial Details
- Homeowner Tax Exemptions
Ownership History
Purchase Details
Purchase Details
Home Financials for this Owner
Home Financials are based on the most recent Mortgage that was taken out on this home.Purchase Details
Home Financials for this Owner
Home Financials are based on the most recent Mortgage that was taken out on this home.Purchase Details
Similar Homes in Glenview, IL
Home Values in the Area
Average Home Value in this Area
Purchase History
| Date | Buyer | Sale Price | Title Company |
|---|---|---|---|
| Bond Jordan | -- | Attorney | |
| Bond Jordan M | $950,000 | Fidelity National Title | |
| Gaughan Martin G | $1,125,000 | Pntn | |
| Mckevitt Jane C | -- | -- |
Mortgage History
| Date | Status | Borrower | Loan Amount |
|---|---|---|---|
| Open | Bond Jordan N | $698,000 | |
| Previous Owner | Bond Jordan M | $760,000 | |
| Previous Owner | Gaughan Trust | $988,764 | |
| Previous Owner | Gaughan Martin G | $417,000 | |
| Previous Owner | Gaughan Martin G | $417,000 | |
| Previous Owner | Gaughan Martin G | $469,000 | |
| Previous Owner | Mckevitt Jane C | $650,000 | |
| Previous Owner | Mckevitt Jane C | $350,000 | |
| Previous Owner | Mckevitt Jane C | $200,000 | |
| Previous Owner | Mckevitt Jane C | $95,000 |
Property History
| Date | Event | Price | Change | Sq Ft Price |
|---|---|---|---|---|
| 01/06/2017 01/06/17 | Sold | $950,000 | -4.8% | $303 / Sq Ft |
| 10/20/2016 10/20/16 | Pending | -- | -- | -- |
| 07/18/2016 07/18/16 | For Sale | $998,000 | -- | $318 / Sq Ft |
Tax History Compared to Growth
Tax History
| Year | Tax Paid | Tax Assessment Tax Assessment Total Assessment is a certain percentage of the fair market value that is determined by local assessors to be the total taxable value of land and additions on the property. | Land | Improvement |
|---|---|---|---|---|
| 2024 | $18,988 | $80,917 | $33,907 | $47,010 |
| 2023 | $18,988 | $80,917 | $33,907 | $47,010 |
| 2022 | $18,988 | $91,699 | $33,907 | $57,792 |
| 2021 | $19,058 | $79,903 | $27,549 | $52,354 |
| 2020 | $18,889 | $79,903 | $27,549 | $52,354 |
| 2019 | $17,599 | $87,806 | $27,549 | $60,257 |
| 2018 | $18,342 | $79,752 | $23,841 | $55,911 |
| 2017 | $17,806 | $82,917 | $23,841 | $59,076 |
| 2016 | $17,793 | $86,611 | $23,841 | $62,770 |
| 2015 | $16,650 | $72,540 | $19,072 | $53,468 |
| 2014 | $16,358 | $72,540 | $19,072 | $53,468 |
| 2013 | $15,845 | $72,540 | $19,072 | $53,468 |
Agents Affiliated with this Home
-
Jeannie Kurtzhalts

Seller's Agent in 2017
Jeannie Kurtzhalts
Compass
(847) 845-5114
42 in this area
86 Total Sales
-
Rae Berneman Benjamin

Buyer's Agent in 2017
Rae Berneman Benjamin
Berkshire Hathaway HomeServices Chicago
(312) 813-3300
1 Total Sale
Map
Source: Midwest Real Estate Data (MRED)
MLS Number: MRD09289697
APN: 04-34-210-004-0000
- 2300 Swainwood Dr
- 2114 Prairie St
- 1699 Bluestem Ln Unit 1
- 1220 Depot St Unit 303
- 1220 Depot St Unit 112
- 1220 Depot St Unit 211
- 1251 Pine St
- 1724 Bluestem Ln Unit 2
- 1305 Sleepy Hollow Rd
- 1752 Maclean Ct
- 2000 Chestnut Ave Unit 507
- 2362 Dewes St
- 2688 Independence Ave
- 960 Shermer Rd Unit 2
- 2135 Henley St
- 2862 Commons Dr
- 2701 Commons Dr Unit 409
- 921 Harlem Ave Unit 1
- 1820 Henley St
- 1813 Admiral Ct Unit 118
- 1340 Alvin Ct
- 1336 Alvin Ct
- 1335 Alvin Ct
- 1330 Alvin Ct
- 1349 Pinehurst Dr
- 1340 Buttonwood Ln
- 2130 Swainwood Dr
- 2154 Rugen Rd Unit 2154A
- 2154 Rugen Rd Unit 2154D
- 2154 Rugen Rd Unit 2154C
- 2154 Rugen Rd Unit 2154B
- 2154 Rugen Rd Unit B
- 2154 Rugen Rd Unit A
- 1341 Pinehurst Dr
- 2134 Rugen Rd Unit 2134A
- 2134 Rugen Rd Unit 2134C
- 2134 Rugen Rd Unit 2134B
- 2134 Rugen Rd Unit 2134D
- 2134 Rugen Rd Unit C
- 2156 Rugen Rd Unit B
