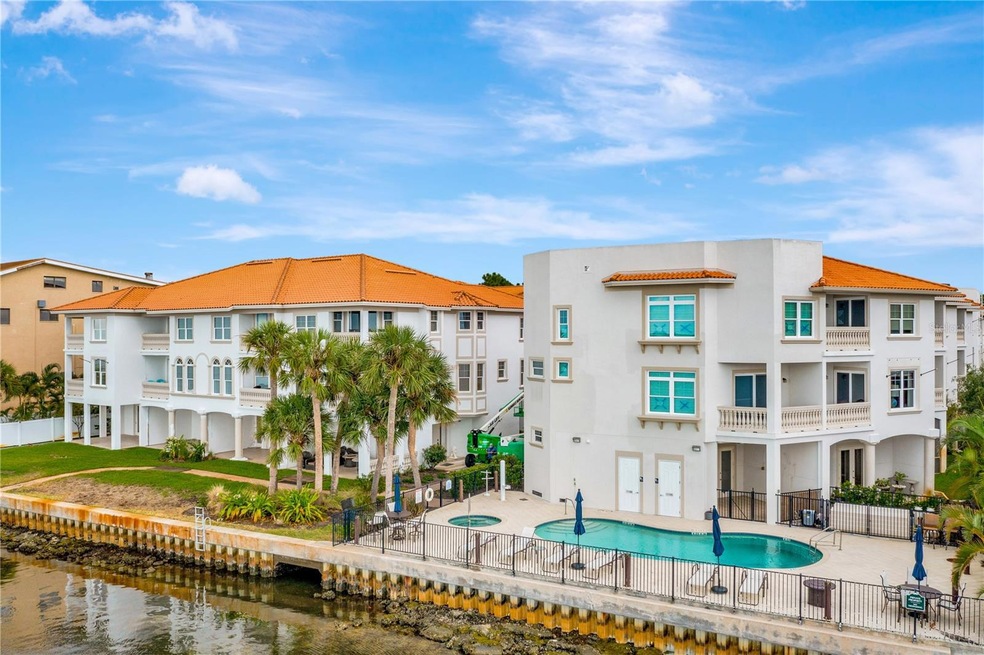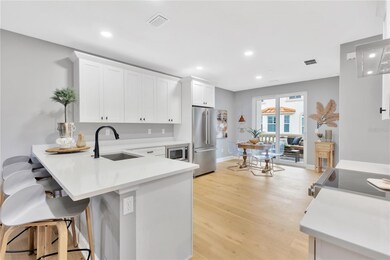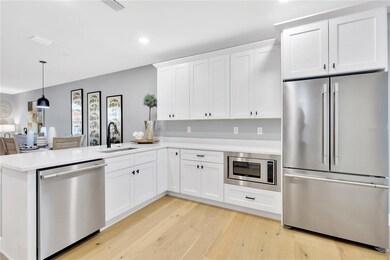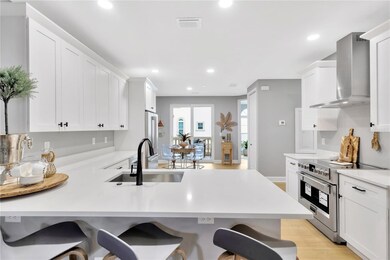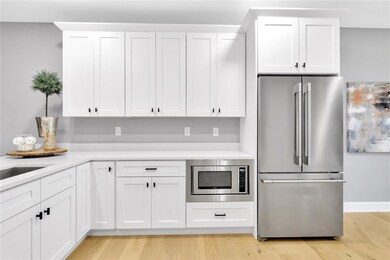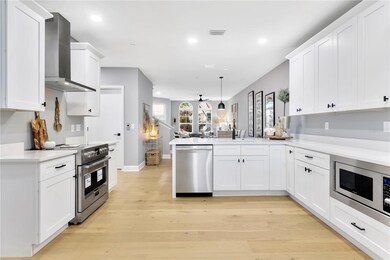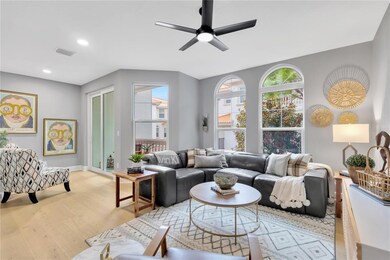
1340 Bayshore Blvd Unit 303 Dunedin, FL 34698
Dunedin Isles NeighborhoodEstimated Value: $1,006,000 - $1,150,000
Highlights
- Waterfront Community
- Water Access
- Fishing
- Dock made with wood
- New Construction
- 3-minute walk to Wilson Street Park
About This Home
As of December 2023NEW CONSTRUCTION TOWNHOME NOW READY FOR IMMEDIATE OCCUPANCY! Nestled in the quaint and desirable beach town in the heart of Dunedin is the San Ruffino II waterfront gated community located on St. Joseph’s Sound ~ how wonderful to have the gorgeous sunsets to watch each evening. This gorgeous unit is move-in ready featuring 2 bedrooms, 3 full baths, and an office/den space that could easily be converted into a third bedroom at your desire! All solid block construction on all 3 floor featuring PGT Impact glass windows & 8’ doors, tile roof and is pet friendly! The upgrades are abundant throughout including private elevator to all three floors, PGT Impact glass windows and doors, tile roof, multiple balconies, top of the line appliances & more! Upon entry, you can choose to ride the elevator up to the main floor, take the turning wood staircase with soaring ceilings or simply walk out onto your expansive terrace and enjoy the outside fresh air. When entering the main floor you are enveloped with neutral color choices, tasteful finishes with natural light spilling throughout instantly making you feel right at home. The spacious gourmet kitchen has plenty of room for multiple chefs adorned with gleaming Quartz countertops, an abundance of 42" white hardwood shaker cabinets, counter height breakfast bar, stainless steel appliances and hood including a Fulgor Milano professional range! There is a large dinette area ensconced in the kitchen with it’s own sliding glass doors out to your private balcony ~ perfect for your morning breakfast with family or simply enjoying the tranquility on your own. Tucked away in the opposite corner of the kitchen is an oversized office/den. This room can easily be made into a third bedroom with access to the full bath that is the main bath on the first floor. The full bathroom on the main floor is accessible from both the den & kitchen featuring white quartz countertops, white shaker cabinets, designer lighting, sleek black hardware, & white hexagon tile flooring. The frameless glass shower has white subway tile, Moen fixtures, & Kohler toilet. The gourmet kitchen overlooks the wide open dining room & family room and draws the eye to the many large windows that bring the outside in ~ perfectly arranged for entertaining a large gathering or an intimate dinner. Off to the side of the family room is a small yet private reading nook or zen area to be used as you desire ~this special area also has sliding glass doors out to another private balcony. Throughout, the floors are adorned with beautiful 7-1/2 inch engineered hard wood in an embracing soft fawn color from the Euro Oak Café Collection. Upstairs you will discover The Owner's Retreat and an additional luxurious suite. The Owner’s retreat features a private hurricane slider exit to your outdoor living space, tray ceilings and an enormous walk-in closet that you just won't believe! The en-suite bathroom has dual sinks, expansive vanities, quartz countertops, contemporary designer lights & mirrors and a gorgeous walk-in super shower featuring seamless glass, oversized tiles and Moen fixtures. And let’s not forget the free-standing soaking tub to melt your worries away - welcome to your private spa! The large laundry room conveniently sits between the two suites and easily accommodates full size appliances with additional room for storage. The San Ruffino II community features a community pool and private fishing pier and dock for all the residents to enjoy!
Last Agent to Sell the Property
COMPASS FLORIDA, LLC Brokerage Phone: 212-913-9058 License #3279351 Listed on: 09/12/2023

Townhouse Details
Home Type
- Townhome
Est. Annual Taxes
- $662
Year Built
- Built in 2023 | New Construction
Lot Details
- West Facing Home
HOA Fees
- $1,025 Monthly HOA Fees
Parking
- 2 Car Attached Garage
- Garage Door Opener
- Driveway
Home Design
- Tri-Level Property
- Slab Foundation
- Tile Roof
- Block Exterior
- Stucco
Interior Spaces
- 2,570 Sq Ft Home
- Elevator
- Open Floorplan
- High Ceiling
- Ceiling Fan
- Sliding Doors
- Family Room Off Kitchen
- Den
- Inside Utility
- Laundry Room
Kitchen
- Eat-In Kitchen
- Range with Range Hood
- Microwave
- Dishwasher
- Solid Surface Countertops
- Solid Wood Cabinet
- Disposal
Flooring
- Wood
- Tile
Bedrooms and Bathrooms
- 2 Bedrooms
- Primary Bedroom Upstairs
- Walk-In Closet
- 3 Full Bathrooms
Home Security
Outdoor Features
- Water Access
- Fishing Pier
- Dock made with wood
- Balcony
- Exterior Lighting
Schools
- San Jose Elementary School
- Dunedin Highland Middle School
- Dunedin High School
Utilities
- Zoned Heating and Cooling
- Thermostat
- Electric Water Heater
- High Speed Internet
Listing and Financial Details
- Visit Down Payment Resource Website
- Legal Lot and Block 41 / 54612
- Assessor Parcel Number 27-28-15-78665-003-3030
Community Details
Overview
- Association fees include pool, escrow reserves fund, insurance, maintenance structure, ground maintenance, private road, sewer, trash, water
- Creative Management / Donna Miraglia Association, Phone Number (727) 478-4909
- San Ruffino Ii Condos
- San Ruffino Ii Subdivision, Floorplan C
- The community has rules related to deed restrictions, allowable golf cart usage in the community
Recreation
- Waterfront Community
- Community Pool
- Fishing
Pet Policy
- Pets Allowed
Security
- Gated Community
- High Impact Windows
- Fire and Smoke Detector
- Fire Sprinkler System
Ownership History
Purchase Details
Home Financials for this Owner
Home Financials are based on the most recent Mortgage that was taken out on this home.Purchase Details
Home Financials for this Owner
Home Financials are based on the most recent Mortgage that was taken out on this home.Similar Homes in Dunedin, FL
Home Values in the Area
Average Home Value in this Area
Purchase History
| Date | Buyer | Sale Price | Title Company |
|---|---|---|---|
| Gregory P Floyd And Sandra J Floyd Family Tru | $100 | None Listed On Document | |
| Nazarewicz George | $999,900 | Atlantic Title |
Mortgage History
| Date | Status | Borrower | Loan Amount |
|---|---|---|---|
| Open | Nazarewicz George | $799,900 |
Property History
| Date | Event | Price | Change | Sq Ft Price |
|---|---|---|---|---|
| 12/07/2023 12/07/23 | Sold | $999,900 | 0.0% | $389 / Sq Ft |
| 11/01/2023 11/01/23 | Pending | -- | -- | -- |
| 09/28/2023 09/28/23 | Price Changed | $999,900 | -9.0% | $389 / Sq Ft |
| 09/12/2023 09/12/23 | For Sale | $1,099,000 | -- | $428 / Sq Ft |
Tax History Compared to Growth
Tax History
| Year | Tax Paid | Tax Assessment Tax Assessment Total Assessment is a certain percentage of the fair market value that is determined by local assessors to be the total taxable value of land and additions on the property. | Land | Improvement |
|---|---|---|---|---|
| 2024 | $662 | $817,075 | -- | $817,075 |
| 2023 | $662 | $46,750 | $46,750 | -- |
Agents Affiliated with this Home
-
Katerina White

Seller's Agent in 2023
Katerina White
COMPASS FLORIDA, LLC
(813) 505-6058
1 in this area
146 Total Sales
-
Mckenzie Currie
M
Seller Co-Listing Agent in 2023
Mckenzie Currie
COMPASS FLORIDA LLC
(813) 505-6058
1 in this area
57 Total Sales
-
Melody Hunter

Buyer's Agent in 2023
Melody Hunter
CHARLES RUTENBERG REALTY INC
(727) 420-3234
1 in this area
141 Total Sales
Map
Source: Stellar MLS
MLS Number: T3471857
APN: 27-28-15-78665-003-3030
- 1420 Bayshore Blvd Unit 316
- 1414 Bayshore Blvd Unit 227
- 1414 Bayshore Blvd Unit 309
- 1340 Bayshore Blvd Unit 411
- 1340 Bayshore Blvd Unit 407
- 1516 Bayshore Blvd
- 250 Seagate Ct
- 254 Seagate Ct
- 264 Seagate Ct
- 1542 Bayshore Blvd
- 1579 Bayshore Blvd
- 1516 Santa Anna Dr
- 1600 Pasadena Dr
- 1536 Alamo Ln
- 433 San Salvador Dr
- 1630 Douglas Ave
- 460 Hibiscus Ln N
- 470 Hibiscus Ln N
- 1443 Paloma Ln
- 328 Pershing St
- 1340 Bayshore Blvd Unit 125
- 1340 Bayshore Blvd Unit 105
- 1340 Bayshore Blvd Unit 106
- 1340 Bayshore Blvd Unit 203
- 1340 Bayshore Blvd Unit 202
- 1340 Bayshore Blvd Unit 104
- 1340 Bayshore Blvd Unit 103
- 1340 Bayshore Blvd Unit 412
- 1340 Bayshore Blvd Unit 410
- 1340 Bayshore Blvd Unit 409
- 1340 Bayshore Blvd Unit 408
- 1340 Bayshore Blvd Unit 405
- 1340 Bayshore Blvd Unit 404
- 1340 Bayshore Blvd Unit 403
- 1340 Bayshore Blvd Unit 402
- 1340 Bayshore Blvd Unit 401
- 1340 Bayshore Blvd Unit 203203
- 1340 Bayshore Blvd Unit 202202
- 1340 Bayshore Blvd Unit 201
- 1340 Bayshore Blvd Unit 104104
