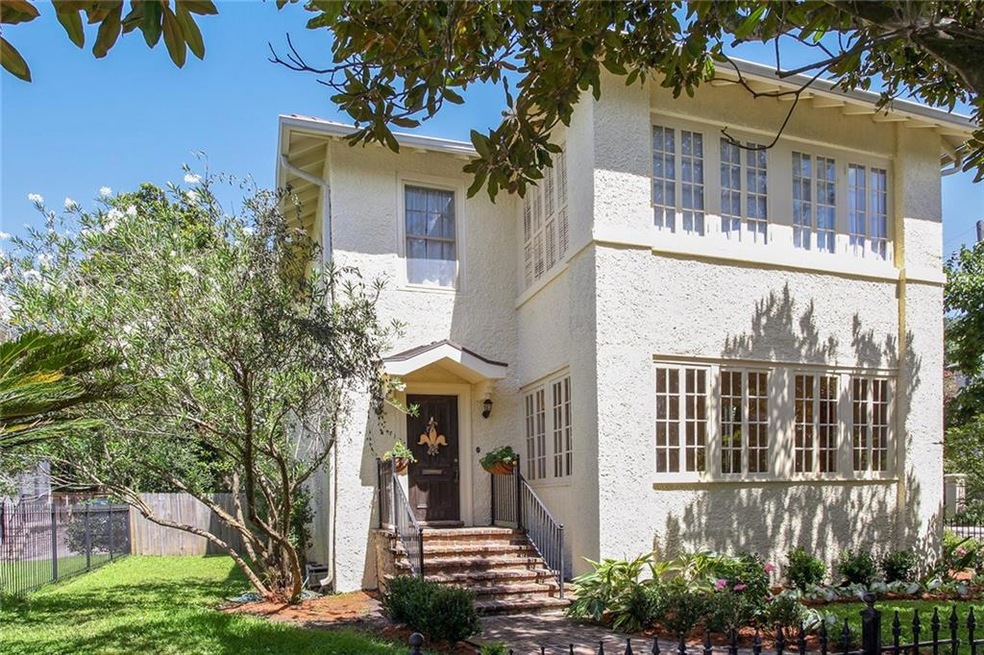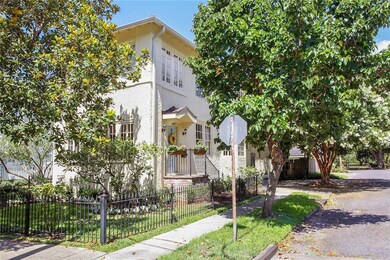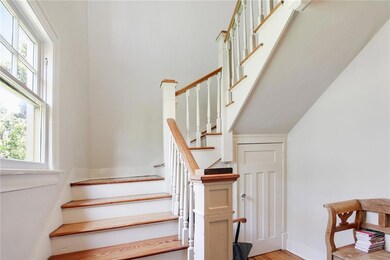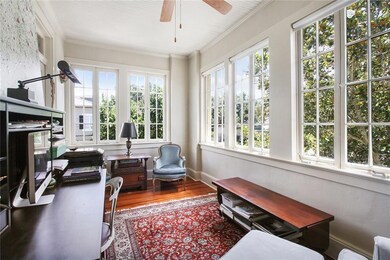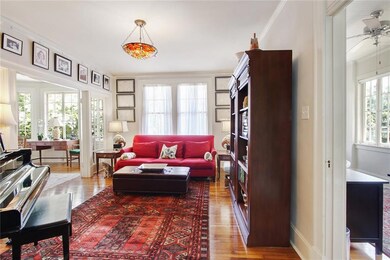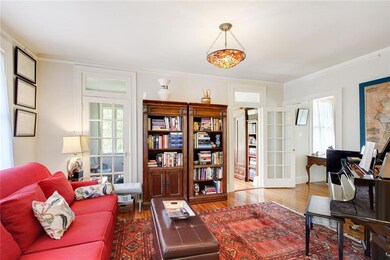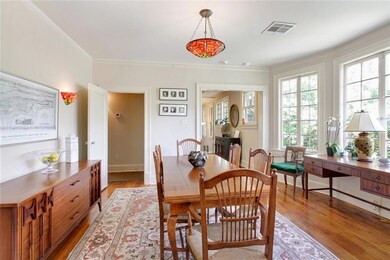
1340 Calhoun St New Orleans, LA 70118
Audubon NeighborhoodHighlights
- Traditional Architecture
- Two Heating Systems
- Property is in excellent condition
- Courtyard
- Central Heating and Cooling System
- Fenced
About This Home
As of September 2022LOCATION! LOCATION! STEPS TO AUDUBON PARK, EXPOSITION BL. PROPERTY WAS GUTTED TO THE STUDS & RENOVATED IN 2011. RENOVATIONS INCLUDE: INSULATION OF ALL OUTSIDE WALLS, NEW KITCHENS WITH GRANITE COUNTERS, SS APPLIANCES, NEW ELECTRICAL AND PLUMBING THROUGHOUT. HOUSE WAS WATERPROOFED RECENTLY. LUSH LANDSCAPING WITH FLOWERING MATURE TREES, BRICK PATIO.
EACH UNIT HAS LARGE BRIGHT ROOMS FILLED WITH NATURAL LIGHT AND HAS LIVING ROOM, SEPARATE DINING ROOM, SUN ROOM OR OFFICE, 3 INDEPENDENT BEDROOMS AND 2 BATHS.
Property Details
Home Type
- Multi-Family
Est. Annual Taxes
- $27,439
Year Built
- Built in 2011
Lot Details
- Lot Dimensions are 52 x 110
- Fenced
- Permeable Paving
- Irregular Lot
- Historic Home
- Property is in excellent condition
Home Design
- Duplex
- Traditional Architecture
- Cosmetic Repairs Needed
- Raised Foundation
- Shingle Roof
- Stucco
Interior Spaces
- 4,035 Sq Ft Home
- Property has 2 Levels
- Laundry in unit
Bedrooms and Bathrooms
- 6 Bedrooms
- 4 Full Bathrooms
Parking
- 2 Parking Spaces
- Driveway
Utilities
- Central Heating and Cooling System
- Two Heating Systems
Additional Features
- Energy-Efficient Insulation
- Courtyard
- City Lot
Community Details
- 2 Units
Listing and Financial Details
- Tenant pays for electricity, gas, water
- Tax Lot U
- Assessor Parcel Number 701181340CALHOUNSTU
Ownership History
Purchase Details
Purchase Details
Home Financials for this Owner
Home Financials are based on the most recent Mortgage that was taken out on this home.Purchase Details
Home Financials for this Owner
Home Financials are based on the most recent Mortgage that was taken out on this home.Map
Similar Homes in New Orleans, LA
Home Values in the Area
Average Home Value in this Area
Purchase History
| Date | Type | Sale Price | Title Company |
|---|---|---|---|
| Interfamily Deed Transfer | -- | None Available | |
| Deed | $100,000 | Granite Title Agency Inc | |
| Warranty Deed | $490,000 | -- |
Mortgage History
| Date | Status | Loan Amount | Loan Type |
|---|---|---|---|
| Open | $450,000 | New Conventional | |
| Closed | $453,100 | New Conventional | |
| Previous Owner | $260,000 | Purchase Money Mortgage |
Property History
| Date | Event | Price | Change | Sq Ft Price |
|---|---|---|---|---|
| 09/28/2022 09/28/22 | Sold | -- | -- | -- |
| 08/29/2022 08/29/22 | Pending | -- | -- | -- |
| 06/24/2022 06/24/22 | For Sale | $2,350,000 | +95.8% | $596 / Sq Ft |
| 09/26/2018 09/26/18 | Sold | -- | -- | -- |
| 08/27/2018 08/27/18 | Pending | -- | -- | -- |
| 06/26/2018 06/26/18 | For Sale | $1,200,000 | 0.0% | $297 / Sq Ft |
| 12/01/2016 12/01/16 | For Rent | $3,450 | +4.5% | -- |
| 12/01/2016 12/01/16 | Rented | $3,300 | +1.5% | -- |
| 05/10/2012 05/10/12 | For Rent | $3,250 | 0.0% | -- |
| 05/10/2012 05/10/12 | Rented | $3,250 | -- | -- |
Tax History
| Year | Tax Paid | Tax Assessment Tax Assessment Total Assessment is a certain percentage of the fair market value that is determined by local assessors to be the total taxable value of land and additions on the property. | Land | Improvement |
|---|---|---|---|---|
| 2025 | $27,439 | $203,720 | $25,740 | $177,980 |
| 2024 | $27,296 | $203,720 | $25,740 | $177,980 |
| 2023 | $15,071 | $114,750 | $20,020 | $94,730 |
| 2022 | $15,071 | $110,010 | $20,020 | $89,990 |
| 2021 | $12,782 | $114,750 | $20,020 | $94,730 |
| 2020 | $11,210 | $114,750 | $20,020 | $94,730 |
| 2019 | $10,927 | $68,850 | $20,020 | $48,830 |
| 2018 | $11,133 | $68,850 | $20,020 | $48,830 |
| 2017 | $10,654 | $68,850 | $20,020 | $48,830 |
| 2016 | $9,677 | $60,300 | $17,160 | $43,140 |
| 2015 | $9,490 | $60,300 | $17,160 | $43,140 |
| 2014 | -- | $60,300 | $17,160 | $43,140 |
| 2013 | -- | $60,300 | $17,160 | $43,140 |
Source: ROAM MLS
MLS Number: 2161924
APN: 6-15-2-036-01
- 1438 Henry Clay Ave
- 1215 Exposition Blvd
- 1208 10 Henry Clay Ave
- 1557 Webster St
- 1015 Webster St
- 1105 State St
- 824 26 Henry Clay Ave
- 1525 Eleonore St
- 6045 Camp St
- 1458 Nashville Ave
- 6233 Magazine St
- 1467 Nashville Ave
- 1640 Palmer Ave
- 5800 Saint Charles Ave
- 801 Henry Clay Ave Unit 200
- 437 Walnut St
- 5934 Chestnut St
