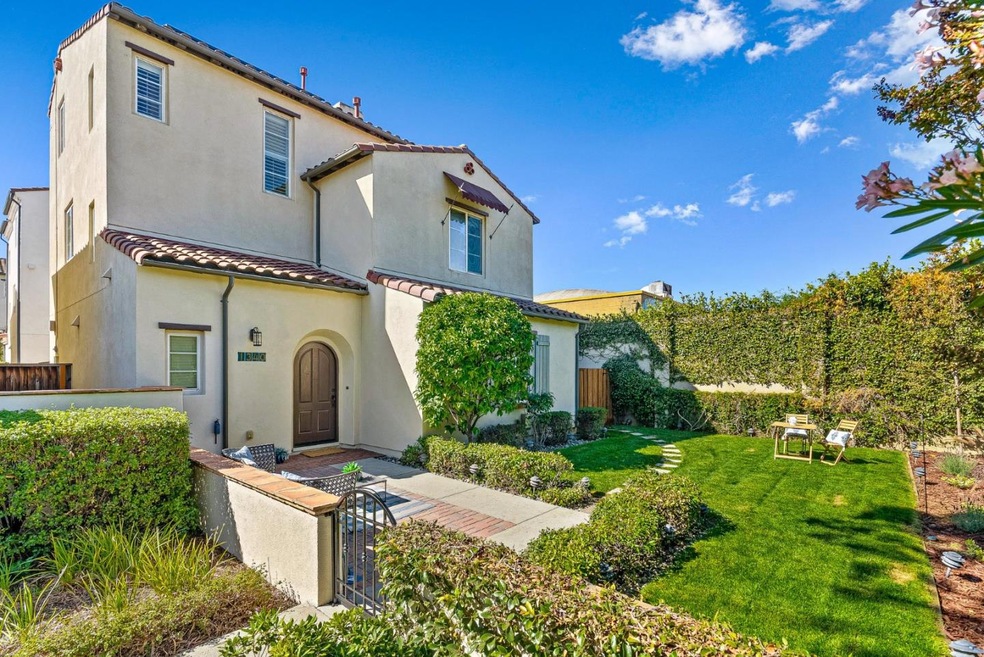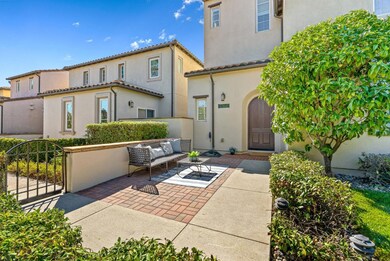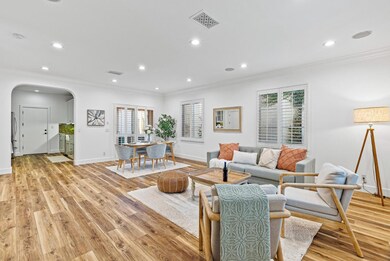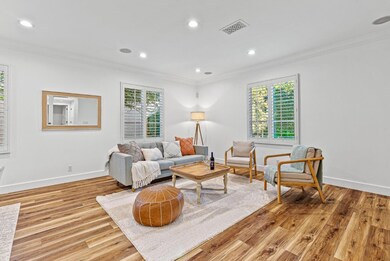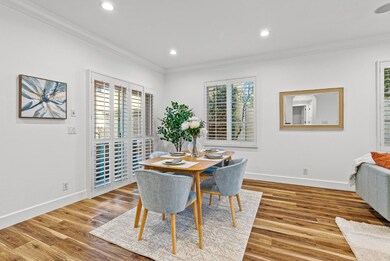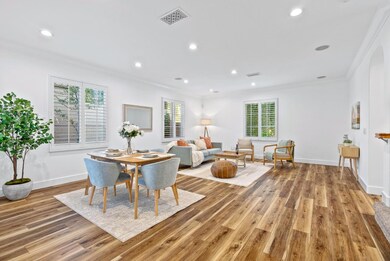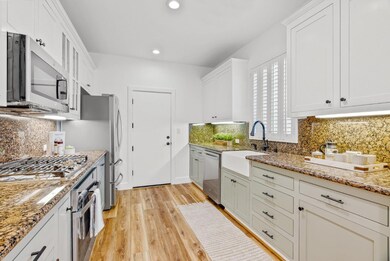
1340 Dahlia Loop San Jose, CA 95126
Downtown Santa Clara NeighborhoodHighlights
- Community Cabanas
- Clubhouse
- Sauna
- Solar Power System
- Spanish Architecture
- Great Room
About This Home
As of December 2023Welcome to 1340 Dahlia Loop, nestled in the cherished Encanto community. This splendid Spanish styled residence, covering 1,977 square feet, unfolds a world of comfort and elegance with 3 spacious bedrooms and 2 well-appointed bathrooms, along with 2 partial baths. Upon entering, the first floor greets you with beautiful new LVP flooring leading to a gourmet kitchen with all new appliances. Adorned with exquisite granite countertops and elegant cabinetry, it's a haven for culinary enthusiasts. The adjoining living area provides a warm and inviting setting for cozy gatherings. Elevate your living experience as you explore the additional loft. This versatile space offers endless possibilities, be it a sophisticated home office, a personal gym, or a leisure lounge. The location is prime, within walking distance to Santa Clara University, and transit centers. Experience the unique blend of tranquility and urban convenience that 1340 Dahlia Loop offers. Owned Tesla Solar System included!
Last Agent to Sell the Property
Erick Fernandez
KW Thrive Santa Cruz License #01856066 Listed on: 10/13/2023

Home Details
Home Type
- Single Family
Est. Annual Taxes
- $18,155
Year Built
- Built in 2006
Lot Details
- 3,724 Sq Ft Lot
- Fenced
- Sprinklers on Timer
- Back Yard
- Zoning described as R1
HOA Fees
- $220 Monthly HOA Fees
Parking
- 2 Car Garage
- On-Street Parking
Home Design
- Spanish Architecture
- Slab Foundation
- Stucco
Interior Spaces
- 1,977 Sq Ft Home
- 3-Story Property
- Double Pane Windows
- Great Room
- Separate Family Room
- Dining Area
- Neighborhood Views
Kitchen
- Electric Oven
- Gas Cooktop
- <<microwave>>
- Freezer
- Dishwasher
- ENERGY STAR Qualified Appliances
- Granite Countertops
- Disposal
Flooring
- Carpet
- Laminate
- Tile
Bedrooms and Bathrooms
- 3 Bedrooms
Laundry
- Laundry on upper level
- Washer and Dryer
Eco-Friendly Details
- Solar Power System
Pool
- Cabana
- Private Pool
- Spa
Outdoor Features
- Balcony
- Barbecue Area
Utilities
- Forced Air Heating and Cooling System
- Vented Exhaust Fan
- Thermostat
- 220 Volts
Listing and Financial Details
- Assessor Parcel Number 230-27-005
Community Details
Overview
- Association fees include insurance - common area, maintenance - common area, pool spa or tennis, recreation facility, reserves
- Encanto Association
- Built by Encanto
Amenities
- Courtyard
- Sauna
- Clubhouse
Recreation
- Community Cabanas
- Community Pool
Ownership History
Purchase Details
Home Financials for this Owner
Home Financials are based on the most recent Mortgage that was taken out on this home.Purchase Details
Home Financials for this Owner
Home Financials are based on the most recent Mortgage that was taken out on this home.Purchase Details
Home Financials for this Owner
Home Financials are based on the most recent Mortgage that was taken out on this home.Similar Homes in San Jose, CA
Home Values in the Area
Average Home Value in this Area
Purchase History
| Date | Type | Sale Price | Title Company |
|---|---|---|---|
| Grant Deed | $1,388,000 | Fidelity National Title Compan | |
| Grant Deed | $870,000 | Chicago Title Company | |
| Grant Deed | $792,500 | First American Title Company |
Mortgage History
| Date | Status | Loan Amount | Loan Type |
|---|---|---|---|
| Open | $1,221,000 | New Conventional | |
| Closed | $1,220,000 | New Conventional | |
| Closed | $1,249,061 | New Conventional | |
| Previous Owner | $1,185,000 | New Conventional | |
| Previous Owner | $580,000 | New Conventional | |
| Previous Owner | $696,000 | New Conventional | |
| Previous Owner | $150,000 | Stand Alone Second | |
| Previous Owner | $633,638 | Purchase Money Mortgage |
Property History
| Date | Event | Price | Change | Sq Ft Price |
|---|---|---|---|---|
| 12/05/2023 12/05/23 | Sold | $1,388,000 | 0.0% | $702 / Sq Ft |
| 11/14/2023 11/14/23 | Pending | -- | -- | -- |
| 11/08/2023 11/08/23 | Price Changed | $1,388,000 | -7.2% | $702 / Sq Ft |
| 10/25/2023 10/25/23 | Price Changed | $1,495,000 | -3.5% | $756 / Sq Ft |
| 10/13/2023 10/13/23 | For Sale | $1,549,000 | +78.0% | $784 / Sq Ft |
| 09/29/2014 09/29/14 | Sold | $870,000 | +3.8% | $440 / Sq Ft |
| 09/08/2014 09/08/14 | Pending | -- | -- | -- |
| 09/03/2014 09/03/14 | For Sale | $838,000 | 0.0% | $424 / Sq Ft |
| 08/21/2014 08/21/14 | Pending | -- | -- | -- |
| 08/12/2014 08/12/14 | For Sale | $838,000 | -- | $424 / Sq Ft |
Tax History Compared to Growth
Tax History
| Year | Tax Paid | Tax Assessment Tax Assessment Total Assessment is a certain percentage of the fair market value that is determined by local assessors to be the total taxable value of land and additions on the property. | Land | Improvement |
|---|---|---|---|---|
| 2024 | $18,155 | $1,388,000 | $694,000 | $694,000 |
| 2023 | $13,636 | $1,004,999 | $603,000 | $401,999 |
| 2022 | $13,500 | $985,294 | $591,177 | $394,117 |
| 2021 | $13,195 | $965,976 | $579,586 | $386,390 |
| 2020 | $12,834 | $956,073 | $573,644 | $382,429 |
| 2019 | $12,533 | $937,328 | $562,397 | $374,931 |
| 2018 | $12,393 | $918,950 | $551,370 | $367,580 |
| 2017 | $12,286 | $900,932 | $540,559 | $360,373 |
| 2016 | $11,692 | $883,267 | $529,960 | $353,307 |
| 2015 | $11,617 | $870,000 | $522,000 | $348,000 |
| 2014 | $11,308 | $865,652 | $519,143 | $346,509 |
Agents Affiliated with this Home
-
E
Seller's Agent in 2023
Erick Fernandez
KW Thrive Santa Cruz
-
Neera Parag Dave

Buyer's Agent in 2023
Neera Parag Dave
Action Properties Inc
(510) 738-8430
1 in this area
8 Total Sales
-
A
Seller's Agent in 2014
Angela Bergman
Intero Real Estate Services
Map
Source: MLSListings
MLS Number: ML81945004
APN: 230-27-005
- 1298 Dahlia Loop
- 907 Rancho Place
- 1200 Sherwood Ave
- 2201 The Alameda Unit 22
- 1911 Morse St
- 1420 Walnut Grove Ave
- 1372 Davis St
- 551 Washington St
- 1489 Burrell Ct
- 193 Roxbury St
- 163 Roxbury St
- 744 Morse St
- 1798 Walnut Grove Ave
- 1235 N Bascom Ave
- 935 W Taylor St
- 2004 Cherrystone Dr
- 1310 -1340 Homestead Rd
- 1868 Davis St
- 930 Monroe St
- 1777 Lafayette St Unit 105
