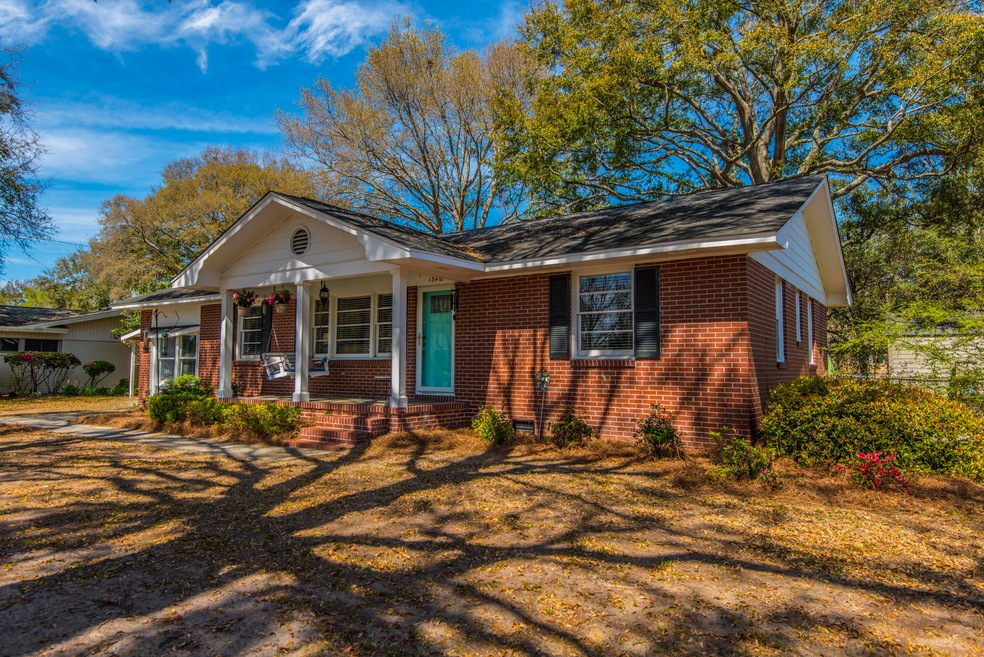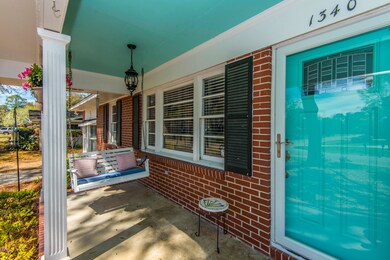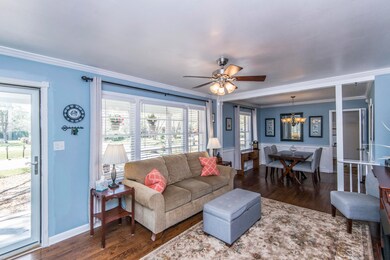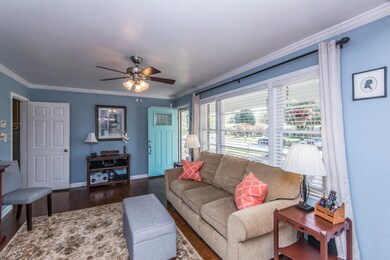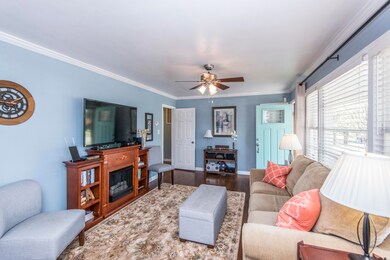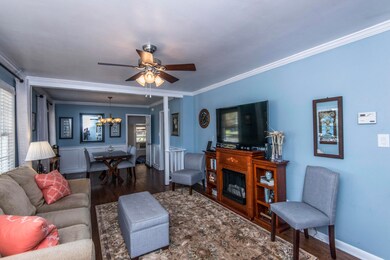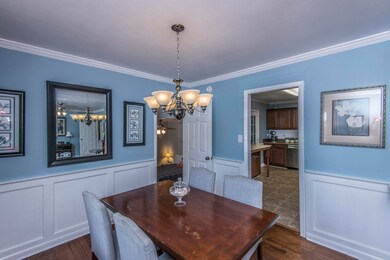
1340 Honeysuckle Ln Charleston, SC 29412
James Island NeighborhoodEstimated Value: $497,287 - $578,000
Highlights
- Deck
- Wood Flooring
- Bonus Room
- Harbor View Elementary School Rated A
- 1 Fireplace
- Formal Dining Room
About This Home
As of April 2019Wonderful turn key ready home in much desired neighborhood, Farmington. The first thing you notice as you pull up are the two beautiful grand water oak trees and covered front porch with swing that conveys. This home features: all new exterior doors including new storm door in front, beautiful hardwood floors throughout, all new lighting fixtures, freshly painted interior, all new kitchen appliances (including high end Bosch dishwasher) that convey, 2011 hot water heater, new tub and tile and bead board in full bathroom, a brand new deck great for entertaining and beautiful, brand new paver deck. The fireplace in the family room conveys if you'd like but please list as conveying as personal item with offer to purchase.The bonus room (which features brand new carpet and two brand new ceiling fans ) has been converted into a 4th bedroom but could easily be converted back into a bonus room, second office, den, or media room.The laundry room is just off the kitchen and has new crown molding, brand new tile, and a ship lap accent wall. The true office is large and features two separate closets for extra storage space. There is also tons of storage space in the attic. All the bedrooms have ceiling fans and are of nice size. The owners suite features a powder room with bead board walls. All the window treatments except the curtains convey. The solar lights in the backyard are brand new. The backyard is fenced in and features two magnificent grand water oaks. The shed and swing set convey if you'd like. The transferable termite bond is with Terminix. All information is deemed correct; however, the buyer and buyer's agent are to confirm anything of relevance.
Home Details
Home Type
- Single Family
Est. Annual Taxes
- $1,155
Year Built
- Built in 1958
Lot Details
- 10,454 Sq Ft Lot
- Elevated Lot
- Aluminum or Metal Fence
- Interior Lot
Home Design
- Brick Exterior Construction
- Architectural Shingle Roof
Interior Spaces
- 1,512 Sq Ft Home
- 1-Story Property
- Smooth Ceilings
- Ceiling Fan
- 1 Fireplace
- Window Treatments
- Family Room
- Formal Dining Room
- Bonus Room
- Game Room
- Crawl Space
- Laundry Room
Kitchen
- Eat-In Kitchen
- Dishwasher
Flooring
- Wood
- Ceramic Tile
Bedrooms and Bathrooms
- 3 Bedrooms
Parking
- 1 Parking Space
- Carport
Outdoor Features
- Deck
- Patio
- Front Porch
Schools
- Harbor View Elementary School
- Camp Road Middle School
- James Island Charter High School
Utilities
- Cooling Available
- Heat Pump System
Community Details
- Farmington Subdivision
Ownership History
Purchase Details
Home Financials for this Owner
Home Financials are based on the most recent Mortgage that was taken out on this home.Purchase Details
Purchase Details
Home Financials for this Owner
Home Financials are based on the most recent Mortgage that was taken out on this home.Purchase Details
Home Financials for this Owner
Home Financials are based on the most recent Mortgage that was taken out on this home.Purchase Details
Similar Homes in Charleston, SC
Home Values in the Area
Average Home Value in this Area
Purchase History
| Date | Buyer | Sale Price | Title Company |
|---|---|---|---|
| Mattock Bruce E | -- | None Available | |
| Mattock Bruce E | $290,000 | None Available | |
| Hartwig Jared M | $209,900 | -- | |
| Smith Jason T | $209,900 | -- | |
| Palmer Philip D | -- | None Available |
Mortgage History
| Date | Status | Borrower | Loan Amount |
|---|---|---|---|
| Previous Owner | Hartwig Jared M | $199,405 | |
| Previous Owner | Smith Jason T | $190,900 | |
| Previous Owner | Smith Jason T | $199,400 |
Property History
| Date | Event | Price | Change | Sq Ft Price |
|---|---|---|---|---|
| 04/29/2019 04/29/19 | Sold | $290,000 | -3.3% | $192 / Sq Ft |
| 03/25/2019 03/25/19 | Pending | -- | -- | -- |
| 03/19/2019 03/19/19 | For Sale | $300,000 | -- | $198 / Sq Ft |
Tax History Compared to Growth
Tax History
| Year | Tax Paid | Tax Assessment Tax Assessment Total Assessment is a certain percentage of the fair market value that is determined by local assessors to be the total taxable value of land and additions on the property. | Land | Improvement |
|---|---|---|---|---|
| 2023 | $1,430 | $11,610 | $0 | $0 |
| 2022 | $1,295 | $11,610 | $0 | $0 |
| 2021 | $1,385 | $11,610 | $0 | $0 |
| 2020 | $1,400 | $11,610 | $0 | $0 |
| 2019 | $1,089 | $8,400 | $0 | $0 |
| 2017 | $1,155 | $8,400 | $0 | $0 |
| 2016 | $1,108 | $8,400 | $0 | $0 |
| 2015 | $1,147 | $8,400 | $0 | $0 |
| 2014 | $1,091 | $0 | $0 | $0 |
| 2011 | -- | $0 | $0 | $0 |
Agents Affiliated with this Home
-
Gray Bailey

Seller's Agent in 2019
Gray Bailey
Carolina One Real Estate
(843) 442-1648
10 in this area
74 Total Sales
-
Dan Cook
D
Buyer's Agent in 2019
Dan Cook
Carolina One Real Estate
30 in this area
71 Total Sales
Map
Source: CHS Regional MLS
MLS Number: 19007937
APN: 425-16-00-017
- 1402 Camp Rd Unit 8B
- 1402 Camp Rd Unit 10C
- 1418 Kentwood Cir
- 27 Brockman Dr Unit 27C
- 1534 Kentwood Cir
- 1114 Jeffery Dr
- 1404 Ivy Isle Dr
- 1198 Oakcrest Dr
- 1135 Shoreham Rd
- 1224 Midvale Ave
- 1236 Midvale Ave
- 20 Anderson Ave
- 1174 Fort Johnson Rd
- 1146 Rivercrest Dr
- 1172 Dawn Dr
- 1515 Devons St
- 1060 Oakcrest Dr
- 922 Dill Ave
- 1521 Camp Rd
- 68 Oyster Point Row
- 1340 Honeysuckle Ln
- 1344 Honeysuckle Ln
- 1336 Honeysuckle Ln
- 1335 Camp Rd
- 1339 Camp Rd
- 1329 Camp Rd
- 1348 Honeysuckle Ln
- 1333 Honeysuckle Ln
- 1332 Honeysuckle Ln
- 1347 Honeysuckle Ln
- 1343 Camp Rd
- 1035 Farmington Rd
- 1327 Honeysuckle Ln
- 1352 Honeysuckle Ln
- 1050 Valley Rd
- 1049 Valley Rd
- 1038 Honeysuckle Ln
- 1061 Farmington Rd
- 1330 Camp Rd
- 1334 Camp Rd
