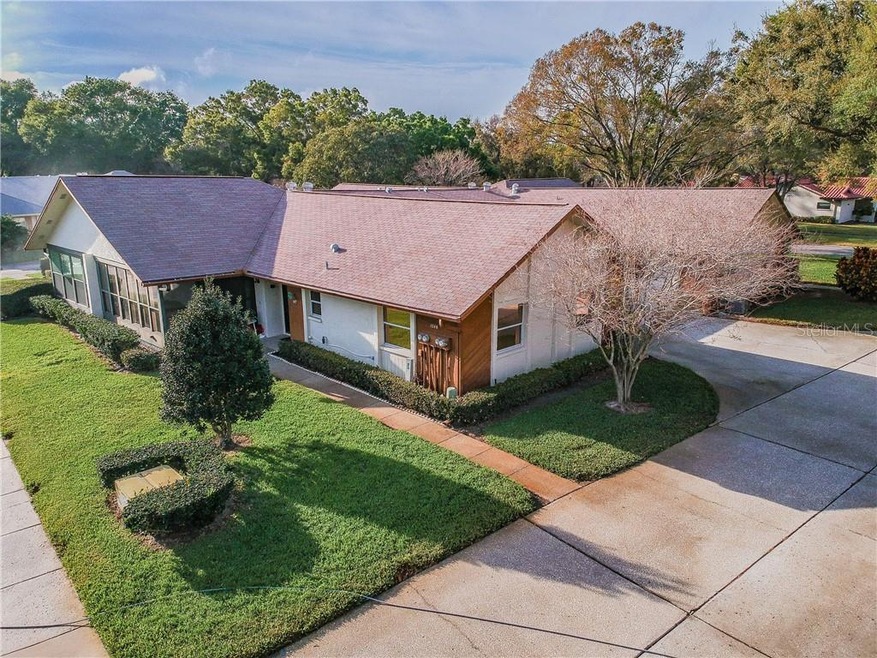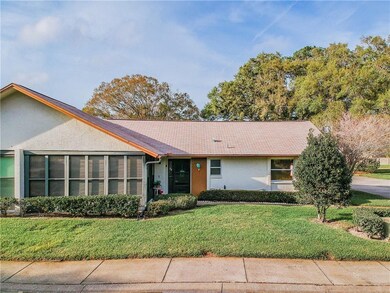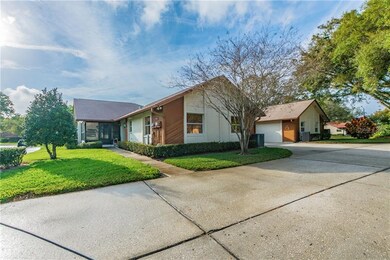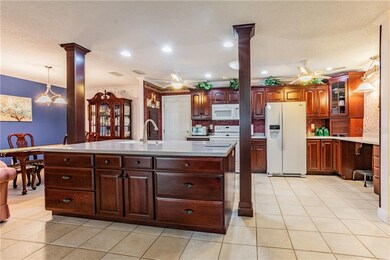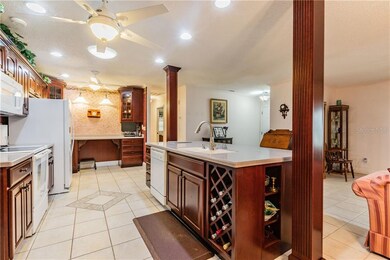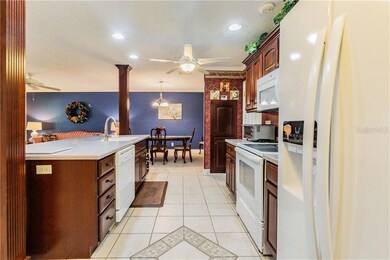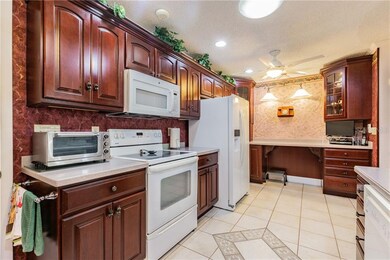
1340 Isle of Sky Ct Dunedin, FL 34698
Willow Wood Village NeighborhoodEstimated Value: $339,000 - $363,000
Highlights
- Senior Community
- Community Pool
- Walk-In Closet
- Solid Surface Countertops
- 1 Car Attached Garage
- 4-minute walk to Scotsdale Park
About This Home
As of April 202055+ Highly Sought After Scottsdale Cluster Homes, Offers this beautifully updated 2 Bedroom, 2 Bath with 1 car Garage. Open concept kitchen with solid surface counter tops. Enjoy family gatherings among the oversized island and large dining room, or just relax in the updated fully enclosed Florida Room. The master bedroom is spacious with a master on suite offering a Walk-In Shower with glass enclosure. Need extra storage in the oversized 1 car garage, shelves and washer dryer. This community offers a community Pool, Recreation Center with activities and all exterior maintanance included in the Low HOA. This is truly maintanance free living at it's best!
Last Agent to Sell the Property
FUTURE HOME REALTY INC License #3238733 Listed on: 03/07/2020

Property Details
Home Type
- Condominium
Est. Annual Taxes
- $559
Year Built
- Built in 1989
Lot Details
- West Facing Home
- Irrigation
HOA Fees
- $380 Monthly HOA Fees
Parking
- 1 Car Attached Garage
Home Design
- Slab Foundation
- Shingle Roof
- Block Exterior
Interior Spaces
- 1,260 Sq Ft Home
- 1-Story Property
- Ceiling Fan
- Combination Dining and Living Room
- Ceramic Tile Flooring
Kitchen
- Range
- Microwave
- Dishwasher
- Solid Surface Countertops
- Disposal
Bedrooms and Bathrooms
- 2 Bedrooms
- Walk-In Closet
- 2 Full Bathrooms
Laundry
- Dryer
- Washer
Outdoor Features
- Exterior Lighting
Utilities
- Central Air
- Heating Available
Listing and Financial Details
- Down Payment Assistance Available
- Homestead Exemption
- Visit Down Payment Resource Website
- Tax Lot 1
- Assessor Parcel Number 35-28-15-79260-002-1292
Community Details
Overview
- Senior Community
- Association fees include cable TV, community pool, escrow reserves fund, insurance, internet, maintenance structure, ground maintenance, maintenance repairs, pool maintenance, private road, recreational facilities, sewer, trash, water
- Rany Unwin Association
- Scotsdale Cluster Condo Subdivision
- Rental Restrictions
Recreation
- Community Pool
Pet Policy
- Pets up to 25 lbs
- 1 Pet Allowed
Ownership History
Purchase Details
Purchase Details
Home Financials for this Owner
Home Financials are based on the most recent Mortgage that was taken out on this home.Purchase Details
Home Financials for this Owner
Home Financials are based on the most recent Mortgage that was taken out on this home.Similar Homes in Dunedin, FL
Home Values in the Area
Average Home Value in this Area
Purchase History
| Date | Buyer | Sale Price | Title Company |
|---|---|---|---|
| Vecchio John S | -- | None Available | |
| Vecchio John S | $182,000 | Star Title Partners Of Palm | |
| Bradley Carol A | $76,000 | -- |
Mortgage History
| Date | Status | Borrower | Loan Amount |
|---|---|---|---|
| Previous Owner | Bradley Carol | $328,500 | |
| Previous Owner | Bradley Carol A | $33,000 | |
| Previous Owner | Bradley Carol A | $76,000 |
Property History
| Date | Event | Price | Change | Sq Ft Price |
|---|---|---|---|---|
| 04/03/2020 04/03/20 | Sold | $230,000 | +0.4% | $183 / Sq Ft |
| 03/08/2020 03/08/20 | Pending | -- | -- | -- |
| 03/07/2020 03/07/20 | For Sale | $229,000 | +25.8% | $182 / Sq Ft |
| 08/17/2018 08/17/18 | Off Market | $182,000 | -- | -- |
| 06/15/2015 06/15/15 | Sold | $182,000 | -4.1% | $144 / Sq Ft |
| 02/24/2015 02/24/15 | Pending | -- | -- | -- |
| 11/07/2014 11/07/14 | For Sale | $189,825 | -- | $151 / Sq Ft |
Tax History Compared to Growth
Tax History
| Year | Tax Paid | Tax Assessment Tax Assessment Total Assessment is a certain percentage of the fair market value that is determined by local assessors to be the total taxable value of land and additions on the property. | Land | Improvement |
|---|---|---|---|---|
| 2024 | $4,176 | $277,726 | -- | $277,726 |
| 2023 | $4,176 | $271,856 | $0 | $271,856 |
| 2022 | $3,699 | $226,652 | $0 | $226,652 |
| 2021 | $3,381 | $182,732 | $0 | $0 |
| 2020 | $562 | $65,842 | $0 | $0 |
| 2019 | $559 | $63,162 | $0 | $0 |
| 2018 | $566 | $63,162 | $0 | $0 |
| 2017 | $568 | $61,863 | $0 | $0 |
| 2016 | $570 | $60,591 | $0 | $0 |
| 2015 | $619 | $76,525 | $0 | $0 |
| 2014 | -- | $75,918 | $0 | $0 |
Agents Affiliated with this Home
-
Lynne Hajj

Seller's Agent in 2020
Lynne Hajj
FUTURE HOME REALTY INC
(813) 293-2566
100 Total Sales
-
Howard Metts

Seller's Agent in 2015
Howard Metts
FUTURE HOME REALTY INC
(727) 631-4191
15 Total Sales
-
Jeanine Metts

Seller Co-Listing Agent in 2015
Jeanine Metts
FUTURE HOME REALTY INC
(727) 418-5224
9 Total Sales
Map
Source: Stellar MLS
MLS Number: T3230088
APN: 35-28-15-79260-002-1292
- 470 Kirkland Cir
- 368 Perth Ct Unit 368
- 1201 Montrose Place
- 1159 Montrose Place Unit 1665
- 330 Promenade Dr Unit 206
- 1126 Tarridon Ct
- 1562 Coastal Place
- 300 Promenade Dr Unit 105
- 300 Promenade Dr Unit 106
- 1122 Montrose Place Unit 1713
- 1211 Penny Ct
- 1089 Virginia St
- 2233 Springwood Cir W
- 1869 Springbush Ln
- 1888 Springbush Ln
- 223 Somerset Cir N
- 1103 Coral Ln
- 34 Concord Dr
- 211 Somerset Cir N
- 2199 Springrain Dr
- 1330 Isle of Sky Ct
- 1334 Isle of Sky Ct
- 1340 Isle of Sky Ct
- 1344 Isle of Sky Ct
- 1344 Isle of Sky Ct Unit 1291
- 1316 Isle of Sky Ct
- 1324 Isle of Sky Ct
- 1326 Isle of Sky Ct
- 1328 Isle of Sky Ct Unit 1301
- 1348 Carlisle Ct Unit 1284
- 1348 Carlisle Ct
- 1350 Carlisle Ct
- 1354 Carlisle Ct
- 1358 Carlisle Ct Unit 1281
- 1350 Carlisle Ct Unit 1283
- 1341 Isle of Sky Ct
- 1339 Isle of Sky Ct
- 478 Orkney Ct
- 404 Stirling Terrace
- 404 Stirling Terrace Unit 1394
