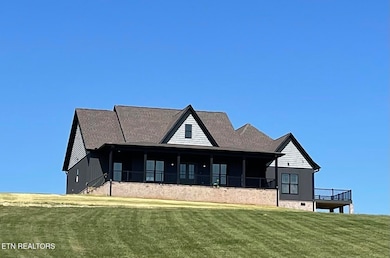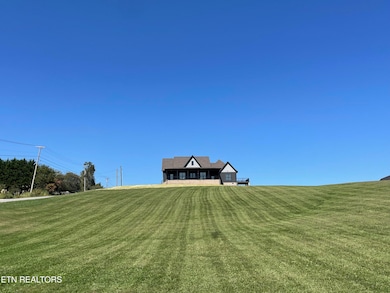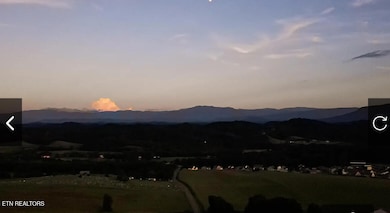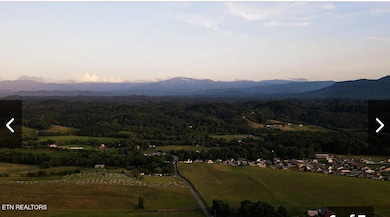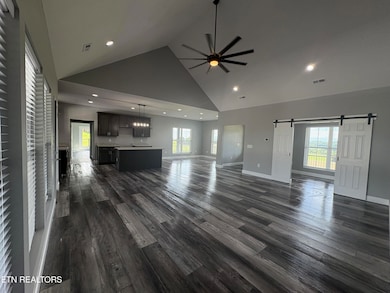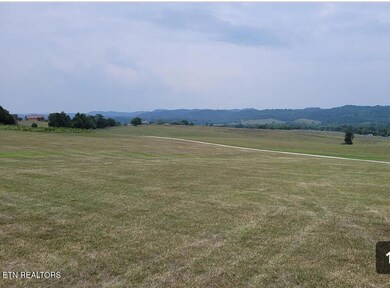1340 Jim Fain Rd Sevierville, TN 37876
Estimated payment $4,134/month
Total Views
1,237
3
Beds
2.5
Baths
2,579
Sq Ft
$302
Price per Sq Ft
Highlights
- New Construction
- 1.17 Acre Lot
- Mountain View
- Gatlinburg Pittman High School Rated A-
- Cape Cod Architecture
- Deck
About This Home
LOOK AT THESE VIEWS!!! Enjoy the beautiful and peaceful surroundings. Beautiful Cape with a Tudor flair. Conveniently close to Sevierville, Pigeon forge, Gatlinburg, and Knoxville. spacious open floorplan to take in the setting and views. Indulge yourself in the inviting master suite with ensuite bath and custom closet that anyone would love. Convenient to restaurants and shopping while giving you a country feel.
Home Details
Home Type
- Single Family
Est. Annual Taxes
- $180
Year Built
- Built in 2024 | New Construction
Lot Details
- 1.17 Acre Lot
- Lot Dimensions are 376.29x161.48x346.68x153.64
- Lot Has A Rolling Slope
Parking
- 2 Car Attached Garage
- Parking Available
- Garage Door Opener
Home Design
- Cape Cod Architecture
- Brick Exterior Construction
- Block Foundation
- Frame Construction
- Vinyl Siding
- Rough-In Plumbing
Interior Spaces
- 2,579 Sq Ft Home
- Cathedral Ceiling
- Ceiling Fan
- Vinyl Clad Windows
- Family Room
- Living Room
- Formal Dining Room
- Home Office
- Bonus Room
- Storage
- Utility Room
- Mountain Views
- Fire and Smoke Detector
Kitchen
- Eat-In Kitchen
- Kitchen Island
Bedrooms and Bathrooms
- 3 Bedrooms
- Primary Bedroom on Main
- Walk-In Closet
- Walk-in Shower
Laundry
- Laundry Room
- Washer and Dryer Hookup
Basement
- Exterior Basement Entry
- Crawl Space
Outdoor Features
- Balcony
- Deck
- Covered Patio or Porch
Schools
- Sevierville Primary Elementary School
- Seymour Middle School
- Seymour High School
Utilities
- Central Air
- Heat Pump System
- Septic Tank
Community Details
- No Home Owners Association
- The Presidential Subdivision
Listing and Financial Details
- Assessor Parcel Number 024E F 013.00
Map
Create a Home Valuation Report for This Property
The Home Valuation Report is an in-depth analysis detailing your home's value as well as a comparison with similar homes in the area
Home Values in the Area
Average Home Value in this Area
Property History
| Date | Event | Price | List to Sale | Price per Sq Ft |
|---|---|---|---|---|
| 10/29/2025 10/29/25 | For Sale | $779,990 | -- | $302 / Sq Ft |
Source: East Tennessee REALTORS® MLS
Source: East Tennessee REALTORS® MLS
MLS Number: 1320280
Nearby Homes
- Lot 14A Audley Dr
- 1308 Rippling Waters Cir
- 1264 Lori Ellen Ct
- 1283 Lori Ellen Ct
- 1283 Lori Ellen Ct Unit 21
- 1474 Broadview Cir
- 1418 Rippling Waters Cir
- 2045 Kings View Loop
- 1116 Gregory Valley Dr
- 2545 Sportsmans Way
- 1923 Big Chiefs Skyview Dr
- 0 Highpoint Dr Unit 1250528
- 2544 Bay Meadows Way
- 0 Highpoint Ln Unit 1320730
- 2067 Highpoint Ln
- 1870 Big Buck Ln
- 2573 Bay Meadows Way
- 1861 Big Buck Ln
- 1210 Santa Anita Way
- 1550 Ellis Woods Loop
- 1501 Double d Dr
- 2545 Cottonwood Dr
- 1421 Briarwood Dr
- 1851 Pine Ridge Rd
- 1908 Heather Lea Dr
- 1736 Walnut Hill Ln Unit ID1266892P
- 365 W Dumplin Valley Rd
- 11647 Chapman Hwy
- 1019 Whites School Rd Unit ID1226185P
- 2222 Two Rivers Blvd
- 117 Lee Greenwood Way
- 3458 Tyee Crossing Way
- 1110 Old Knoxville Hwy
- 168 Bass Pro Dr
- 244 Burkhardt Way
- 865 River Divide Rd
- 1324 Jackson Ridge Ln
- 1016 Carter Ridge Dr
- 3009 Cox Ln Unit A
- 920 Dayton Dr

