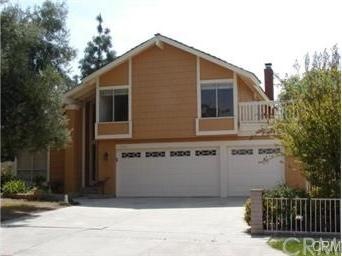
1340 Le Conte Dr Riverside, CA 92507
Highlights
- In Ground Pool
- Cathedral Ceiling
- 3 Car Attached Garage
- Mountain View
- No HOA
- Eat-In Kitchen
About This Home
As of April 2017Canyon Crest home near UCR, Canyon Crest Shopping Center,This a Short Sale and Listing agent very well versed on Bank Negotiations ,Its AS-IS ,4 bed 2.5 bathrooms 3 car garage nearly 2000' home 7500' lot Pool and spa !!!!..Home features 2 Jacuzzi's Balcony Deck views of Mountains ,Very open floor plan and Cathedral Ceilings.. Pictures will be uploaded ASAP...Across the road is a Orange grove !!!
Last Agent to Sell the Property
Wayne Furlong
Exit Alliance Realty License #01917663 Listed on: 09/24/2015
Last Buyer's Agent
Laura Ukoli
Exit Alliance Realty License #01864447

Home Details
Home Type
- Single Family
Est. Annual Taxes
- $5,046
Year Built
- Built in 1978
Parking
- 3 Car Attached Garage
Property Views
- Mountain
- Hills
Interior Spaces
- 1,905 Sq Ft Home
- Cathedral Ceiling
- Ceiling Fan
- Entryway
- Family Room with Fireplace
- Living Room
- Dining Room
- Eat-In Kitchen
Flooring
- Carpet
- Tile
Bedrooms and Bathrooms
- 4 Bedrooms
- Walk-In Closet
Additional Features
- In Ground Pool
- 7,841 Sq Ft Lot
- Central Air
Community Details
- No Home Owners Association
Listing and Financial Details
- Tax Lot 31
- Tax Tract Number 7924
- Assessor Parcel Number 254031035
Ownership History
Purchase Details
Home Financials for this Owner
Home Financials are based on the most recent Mortgage that was taken out on this home.Purchase Details
Home Financials for this Owner
Home Financials are based on the most recent Mortgage that was taken out on this home.Purchase Details
Home Financials for this Owner
Home Financials are based on the most recent Mortgage that was taken out on this home.Purchase Details
Home Financials for this Owner
Home Financials are based on the most recent Mortgage that was taken out on this home.Purchase Details
Purchase Details
Home Financials for this Owner
Home Financials are based on the most recent Mortgage that was taken out on this home.Similar Homes in Riverside, CA
Home Values in the Area
Average Home Value in this Area
Purchase History
| Date | Type | Sale Price | Title Company |
|---|---|---|---|
| Interfamily Deed Transfer | -- | California Members Title | |
| Grant Deed | $400,000 | Usa National Title Co | |
| Grant Deed | $310,000 | Usa National Title Co | |
| Grant Deed | -- | New Century | |
| Interfamily Deed Transfer | -- | -- | |
| Grant Deed | $139,000 | Old Republic Title Company |
Mortgage History
| Date | Status | Loan Amount | Loan Type |
|---|---|---|---|
| Open | $372,800 | New Conventional | |
| Closed | $386,141 | FHA | |
| Closed | $386,141 | FHA | |
| Previous Owner | $395,000 | New Conventional | |
| Previous Owner | $174,400 | Credit Line Revolving | |
| Previous Owner | $79,500 | Credit Line Revolving | |
| Previous Owner | $195,000 | Stand Alone First | |
| Previous Owner | $111,200 | Purchase Money Mortgage | |
| Closed | $20,850 | No Value Available |
Property History
| Date | Event | Price | Change | Sq Ft Price |
|---|---|---|---|---|
| 04/04/2017 04/04/17 | Sold | $399,900 | 0.0% | $210 / Sq Ft |
| 03/15/2017 03/15/17 | Pending | -- | -- | -- |
| 02/20/2017 02/20/17 | For Sale | $399,900 | +9.6% | $210 / Sq Ft |
| 12/10/2016 12/10/16 | Sold | $365,000 | 0.0% | $192 / Sq Ft |
| 11/01/2015 11/01/15 | Pending | -- | -- | -- |
| 09/24/2015 09/24/15 | For Sale | $365,000 | -- | $192 / Sq Ft |
Tax History Compared to Growth
Tax History
| Year | Tax Paid | Tax Assessment Tax Assessment Total Assessment is a certain percentage of the fair market value that is determined by local assessors to be the total taxable value of land and additions on the property. | Land | Improvement |
|---|---|---|---|---|
| 2025 | $5,046 | $464,110 | $92,841 | $371,269 |
| 2023 | $5,046 | $446,090 | $89,237 | $356,853 |
| 2022 | $4,931 | $437,344 | $87,488 | $349,856 |
| 2021 | $4,867 | $428,770 | $85,773 | $342,997 |
| 2020 | $4,830 | $424,374 | $84,894 | $339,480 |
| 2019 | $4,739 | $416,054 | $83,230 | $332,824 |
| 2018 | $4,647 | $407,898 | $81,600 | $326,298 |
| 2017 | $3,557 | $310,000 | $80,000 | $230,000 |
| 2016 | $3,104 | $282,802 | $80,124 | $202,678 |
| 2015 | $3,060 | $278,556 | $78,921 | $199,635 |
| 2014 | $3,031 | $273,101 | $77,376 | $195,725 |
Agents Affiliated with this Home
-
Charles Chacon

Seller's Agent in 2017
Charles Chacon
Keller Williams Realty
(951) 347-0889
131 Total Sales
-
NoEmail NoEmail
N
Buyer's Agent in 2017
NoEmail NoEmail
NONMEMBER MRML
(646) 541-2551
1 in this area
5,872 Total Sales
-
W
Seller's Agent in 2016
Wayne Furlong
Exit Alliance Realty
-
L
Buyer's Agent in 2016
Laura Ukoli
Exit Alliance Realty
Map
Source: California Regional Multiple Listing Service (CRMLS)
MLS Number: SW15211959
APN: 254-031-035
- 1380 Le Conte Dr
- 4968 Chapala Dr
- 1650 Le Conte Dr
- 1169 Lyndhurst Dr
- 1023 Le Conte Dr
- 1748 Prince Albert Dr
- 1787 Prince Albert Dr
- 5005 Pearblossom Dr
- 4785 Chicago Ave
- 1802 Prince Albert Dr
- 5050 Canyon Crest Dr Unit 5
- 840 Apache Trail
- 1000 Central Ave Unit 19
- 1872 Arroyo Dr
- 5295 Bronson Way
- 4479 Chicago Ave
- 1940 Arroyo Dr
- 845 Daffodil Dr
- 823 Daffodil Dr
- 1995 Rincon Ave
