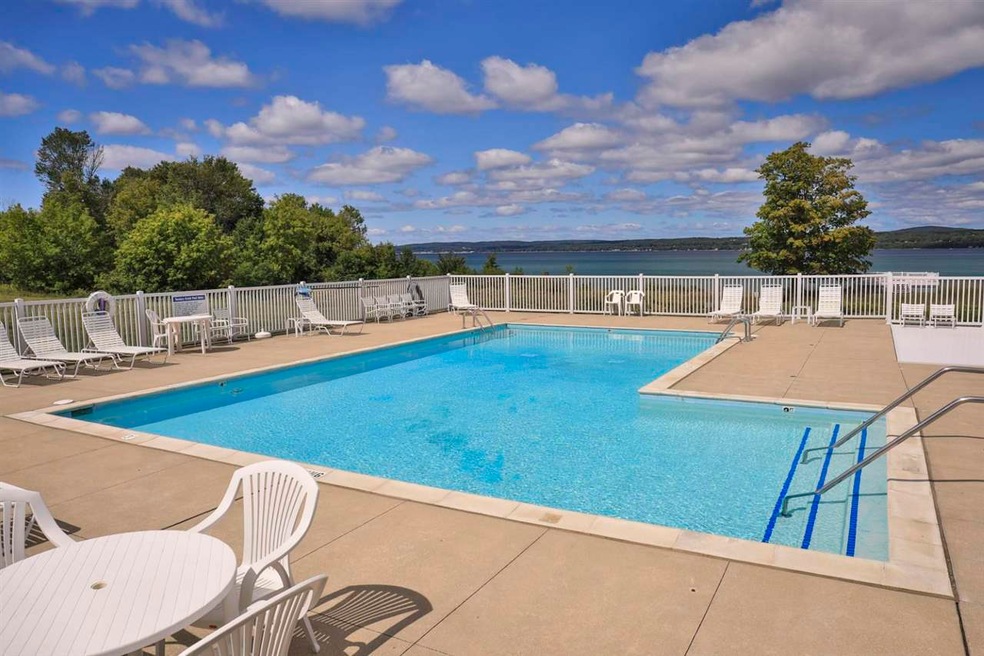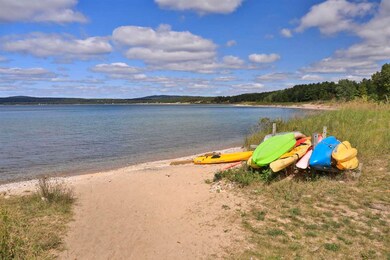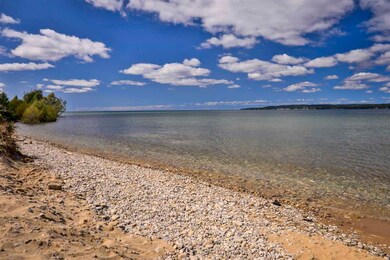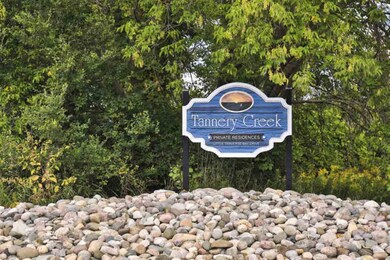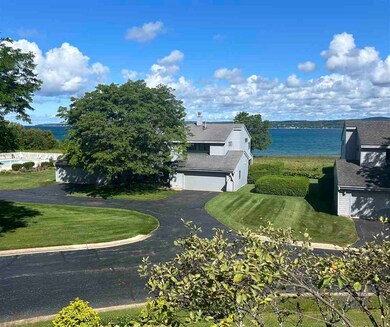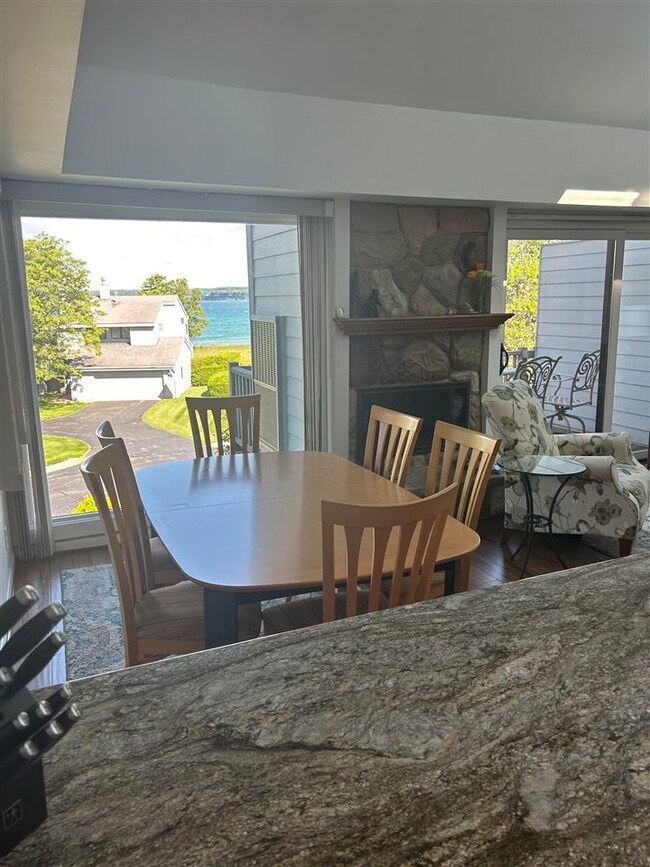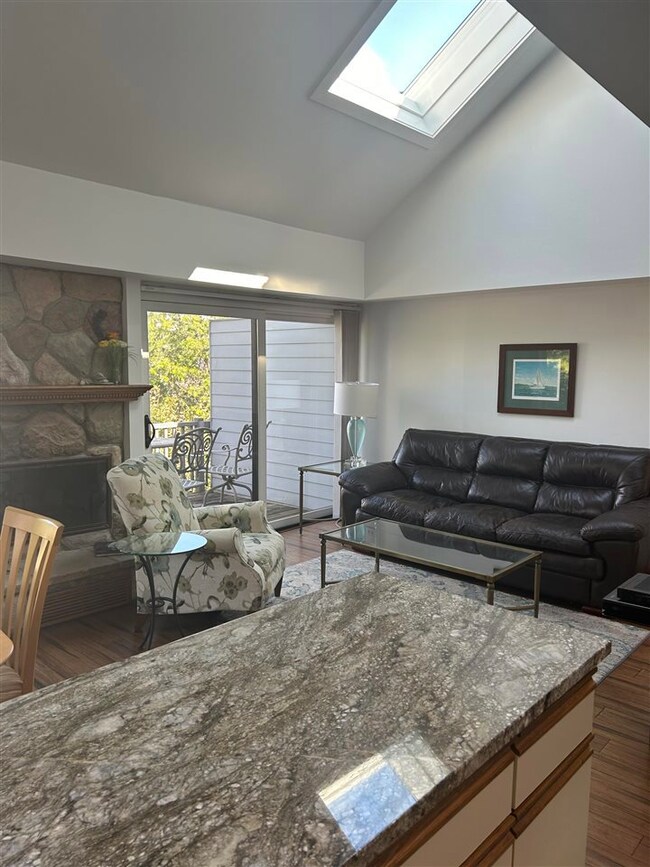
1340 Little Traverse Bay Dr Unit 5 Petoskey, MI 49770
Highlights
- 600 Feet of Waterfront
- Deck
- Wood Flooring
- Private Pool
- Cathedral Ceiling
- Main Floor Primary Bedroom
About This Home
As of September 2024Enjoy spectacular Lake Michigan views and flaming sunsets! Natural light floods this condo through the new windows and a large skylight. Cozy up to the wood burning fireplace after a day on the nearby slopes or walking around the bay on The Little Traverse Wheelway bike path located at your private association beachfront. Many recent updates, including new wood flooring, all major utility systems, granite kitchen counter tops and all new master bathroom. (Any initial offers will be reviewed on August 25th at 5pm. Seller reserves the right to accept an offer before 8/25/24.) Offered Turnkey.
Last Agent to Sell the Property
Berkshire Hathaway HomeServices Michigan Real Estate - HS Listed on: 08/18/2024

Property Details
Home Type
- Condominium
Est. Annual Taxes
- $4,606
Year Built
- Built in 1988
Lot Details
- 600 Feet of Waterfront
HOA Fees
- $441 Monthly HOA Fees
Parking
- Driveway
Home Design
- Wood Frame Construction
- Asphalt Shingled Roof
Interior Spaces
- 1,130 Sq Ft Home
- Cathedral Ceiling
- Ceiling Fan
- Wood Burning Fireplace
- Thermal Windows
- Living Room
- Dining Room
- First Floor Utility Room
- Wood Flooring
- Water Views
Kitchen
- Range
- Built-In Microwave
- Dishwasher
- Disposal
Bedrooms and Bathrooms
- 3 Bedrooms
- Primary Bedroom on Main
- 2 Full Bathrooms
Laundry
- Dryer
- Washer
Outdoor Features
- Private Pool
- Water Access
- Deck
Utilities
- Forced Air Heating and Cooling System
- Heating System Uses Natural Gas
- Well
- Electric Water Heater
Listing and Financial Details
- Assessor Parcel Number 01-16-28-476-105
Community Details
Overview
- Tannery Creek Association
Recreation
- Snowmobile Trail
Ownership History
Purchase Details
Home Financials for this Owner
Home Financials are based on the most recent Mortgage that was taken out on this home.Purchase Details
Purchase Details
Purchase Details
Purchase Details
Purchase Details
Purchase Details
Similar Homes in the area
Home Values in the Area
Average Home Value in this Area
Purchase History
| Date | Type | Sale Price | Title Company |
|---|---|---|---|
| Warranty Deed | $476,500 | -- | |
| Warranty Deed | $476,500 | -- | |
| Warranty Deed | $262,000 | -- | |
| Warranty Deed | $90,000 | -- | |
| Deed | $85,000 | -- | |
| Deed | $68,500 | -- | |
| Warranty Deed | $73,900 | -- |
Property History
| Date | Event | Price | Change | Sq Ft Price |
|---|---|---|---|---|
| 09/09/2024 09/09/24 | Sold | $476,500 | +8.3% | $422 / Sq Ft |
| 08/18/2024 08/18/24 | For Sale | $440,000 | -- | $389 / Sq Ft |
Tax History Compared to Growth
Tax History
| Year | Tax Paid | Tax Assessment Tax Assessment Total Assessment is a certain percentage of the fair market value that is determined by local assessors to be the total taxable value of land and additions on the property. | Land | Improvement |
|---|---|---|---|---|
| 2025 | $4,606 | $223,700 | $223,700 | $0 |
| 2024 | $4,606 | $179,600 | $179,600 | $0 |
| 2023 | $4,190 | $159,600 | $159,600 | $0 |
| 2022 | $4,190 | $150,900 | $150,900 | $0 |
| 2021 | $4,054 | $147,400 | $147,400 | $0 |
| 2020 | $3,988 | $149,100 | $149,100 | $0 |
| 2019 | $3,734 | $146,700 | $146,700 | $0 |
| 2018 | $3,682 | $141,300 | $141,300 | $0 |
| 2017 | -- | $139,700 | $139,700 | $0 |
| 2016 | -- | $116,400 | $116,400 | $0 |
| 2015 | -- | $110,600 | $0 | $0 |
| 2014 | -- | $95,000 | $0 | $0 |
Agents Affiliated with this Home
-

Seller's Agent in 2024
Shelly Holbrook
Berkshire Hathaway HomeServices Michigan Real Estate - HS
(231) 330-2050
4 in this area
15 Total Sales
-

Buyer's Agent in 2024
Pete Stikovich
Little Traverse Bay Realty
(231) 622-3058
9 in this area
95 Total Sales
Map
Source: Northern Michigan MLS
MLS Number: 474670
APN: 01-16-28-476-105
- 1256 Pirates Way
- 0 Grand Ridge Dr Unit Lot 9 476332
- 1010 Grand Ridge Dr
- 1425 Bay View Heights
- 1147 Autumn Ln
- 1337 Bay View Heights
- 3412 Siebenhar Way Unit Lot 11
- 3263 Siebenhar Way Unit Lot 20
- TBD Siebenhar Way Unit 16
- 3428 Siebenhar Way
- 3640 Pickerel Lake Rd
- 715 Homestead Ct
- 705 Homestead Ct
- 2070 & 2002 U S 31 N
- 3400 Lakeside Dr S Unit 17
- 3611 Country Club Rd
- 2430 E Mitchell Rd
- 264 Harbor View Ln
- 700 Harbor View Ln
- 2755 Harbor-Petoskey Rd Unit 9
