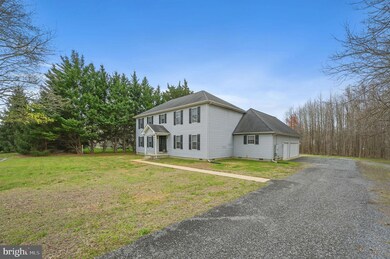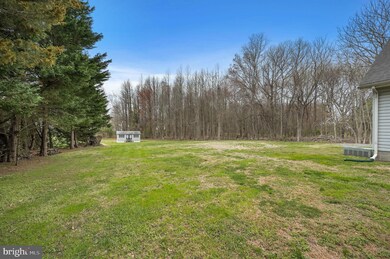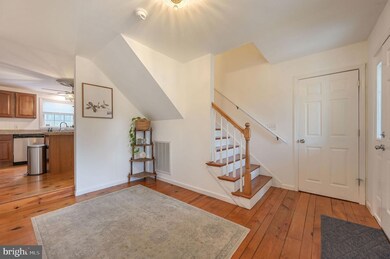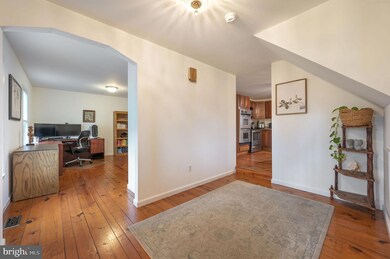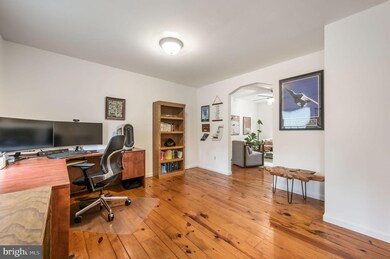
Highlights
- Contemporary Architecture
- 3 Car Direct Access Garage
- Central Air
- No HOA
- Parking Storage or Cabinetry
- Heat Pump System
About This Home
As of June 2025Welcome to this charming 5-bedroom Georgian-style home on a spacious one-acre lot just minutes from shops, dining, and local attractions. With over 3,000 square feet of living space, it features a well-equipped kitchen with granite counters, double wall ovens, and large pantry. The owner's suite offers two large walk-in closets and a relaxing soaking tub, providing comfort and plenty of storage. Outside, the huge yard is perfect for entertaining, and the oversized three-car garage adds plenty of room for vehicles and gear. No HOA and easy access to parks, golf, and the Delaware Bay make this home a must-see.
Home Details
Home Type
- Single Family
Est. Annual Taxes
- $2,319
Year Built
- Built in 2003
Lot Details
- 1 Acre Lot
- Lot Dimensions are 1.00 x 0.00
- Property is zoned R8
Parking
- 3 Car Direct Access Garage
- Parking Storage or Cabinetry
- Side Facing Garage
- Garage Door Opener
- Driveway
Home Design
- Contemporary Architecture
- Vinyl Siding
- Stick Built Home
Interior Spaces
- 3,046 Sq Ft Home
- Property has 2 Levels
- Crawl Space
Bedrooms and Bathrooms
- 5 Bedrooms
Utilities
- Central Air
- Heat Pump System
- Electric Water Heater
Community Details
- No Home Owners Association
- Fox Hall West Subdivision
Listing and Financial Details
- Tax Lot 2701-000
- Assessor Parcel Number ED-05-06700-01-2701-000
Ownership History
Purchase Details
Home Financials for this Owner
Home Financials are based on the most recent Mortgage that was taken out on this home.Purchase Details
Home Financials for this Owner
Home Financials are based on the most recent Mortgage that was taken out on this home.Purchase Details
Similar Homes in Dover, DE
Home Values in the Area
Average Home Value in this Area
Purchase History
| Date | Type | Sale Price | Title Company |
|---|---|---|---|
| Deed | $450,000 | None Listed On Document | |
| Deed | $400,000 | -- | |
| Deed | $20,000 | -- |
Mortgage History
| Date | Status | Loan Amount | Loan Type |
|---|---|---|---|
| Open | $441,849 | FHA | |
| Previous Owner | $320,000 | New Conventional | |
| Previous Owner | $276,000 | New Conventional | |
| Previous Owner | $51,750 | Stand Alone Second |
Property History
| Date | Event | Price | Change | Sq Ft Price |
|---|---|---|---|---|
| 06/03/2025 06/03/25 | Sold | $450,000 | -2.0% | $148 / Sq Ft |
| 04/13/2025 04/13/25 | Pending | -- | -- | -- |
| 04/03/2025 04/03/25 | For Sale | $459,000 | +14.8% | $151 / Sq Ft |
| 08/26/2022 08/26/22 | Sold | $400,000 | +0.3% | $149 / Sq Ft |
| 07/28/2022 07/28/22 | For Sale | $399,000 | -- | $148 / Sq Ft |
Tax History Compared to Growth
Tax History
| Year | Tax Paid | Tax Assessment Tax Assessment Total Assessment is a certain percentage of the fair market value that is determined by local assessors to be the total taxable value of land and additions on the property. | Land | Improvement |
|---|---|---|---|---|
| 2024 | $2,299 | $405,000 | $97,000 | $308,000 |
| 2023 | $1,934 | $65,700 | $9,000 | $56,700 |
| 2022 | $1,870 | $65,700 | $9,000 | $56,700 |
| 2021 | $1,801 | $65,700 | $9,000 | $56,700 |
| 2020 | $1,739 | $65,700 | $9,000 | $56,700 |
| 2019 | $1,644 | $65,700 | $9,000 | $56,700 |
| 2018 | $1,501 | $65,700 | $9,000 | $56,700 |
| 2017 | $1,480 | $65,900 | $0 | $0 |
| 2016 | $1,486 | $65,900 | $0 | $0 |
| 2015 | $1,485 | $65,900 | $0 | $0 |
| 2014 | $1,488 | $65,900 | $0 | $0 |
Agents Affiliated with this Home
-
Jeff Foust
J
Seller's Agent in 2025
Jeff Foust
Myers Realty
(302) 331-1827
185 Total Sales
-
Zachary Foust

Seller Co-Listing Agent in 2025
Zachary Foust
Myers Realty
(302) 331-6200
243 Total Sales
-
Yasmin Bowman

Buyer's Agent in 2025
Yasmin Bowman
BHHS PenFed (actual)
(302) 438-8667
62 Total Sales
-
Carrie Lingo

Seller's Agent in 2022
Carrie Lingo
Jack Lingo - Lewes
(302) 500-0825
943 Total Sales
-
Shawn McDonnell

Seller Co-Listing Agent in 2022
Shawn McDonnell
Jack Lingo - Lewes
(302) 542-8591
159 Total Sales
-

Buyer's Agent in 2022
April Love Raimond
Redfin Corporation
(410) 929-3068
Map
Source: Bright MLS
MLS Number: DEKT2036134
APN: 2-05-06700-01-2701-000
- 406 Topaz Cir
- 187 Merion Rd
- 1506 Mckee Rd
- 7 Pin Oak Dr
- 106 Brandywine Dr
- 20 Hoylake Ct
- 330 Troon Rd
- 6 Whitemarsh Ct
- 349 Pine Valley Rd
- 68 Forest Creek Dr
- 1356 College Rd
- 1358 College Rd
- 234 Pine Valley Rd
- 1362 College Rd
- 115 Carnoustie Rd
- 86 Village Dr
- 1430 College Rd
- 400 College Rd
- 135 Mckee Rd
- 16 Heritage Dr

