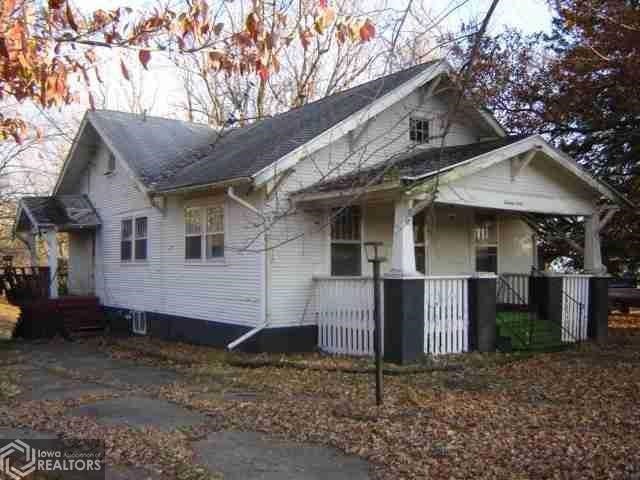
1340 N Elm St Ottumwa, IA 52501
Estimated Value: $103,000 - $174,000
3
Beds
1
Bath
--
Sq Ft
0.5
Acres
Highlights
- Ranch Style House
- Concrete Block With Brick
- Wood Siding
- 1 Car Detached Garage
- Forced Air Heating System
About This Home
As of February 2012Great Resale Area Close To City Park. Shaded Lot With Huge Back Yard. Solid Old House In Need Of Repairs.
Home Details
Home Type
- Single Family
Year Built
- Built in 1910
Lot Details
- 0.5
Parking
- 1 Car Detached Garage
Home Design
- Ranch Style House
- Concrete Block With Brick
- Wood Siding
Bedrooms and Bathrooms
- 3 Bedrooms
- 1 Full Bathroom
Additional Features
- Partial Basement
- Lot Dimensions are 60 x 363
- Forced Air Heating System
Ownership History
Date
Name
Owned For
Owner Type
Purchase Details
Listed on
Nov 4, 2011
Closed on
Feb 1, 2012
Sold by
Community First Bank
Bought by
Ramirez Joaquina C
Seller's Agent
Steven Campbell
Julian Campbell Realtors
Buyer's Agent
Steven Campbell
Julian Campbell Realtors
List Price
$19,900
Sold Price
$10,000
Premium/Discount to List
-$9,900
-49.75%
Current Estimated Value
Home Financials for this Owner
Home Financials are based on the most recent Mortgage that was taken out on this home.
Estimated Appreciation
$122,415
Avg. Annual Appreciation
20.53%
Similar Homes in Ottumwa, IA
Create a Home Valuation Report for This Property
The Home Valuation Report is an in-depth analysis detailing your home's value as well as a comparison with similar homes in the area
Home Values in the Area
Average Home Value in this Area
Purchase History
| Date | Buyer | Sale Price | Title Company |
|---|---|---|---|
| Ramirez Joaquina C | $10,000 | None Available |
Source: Public Records
Mortgage History
| Date | Status | Borrower | Loan Amount |
|---|---|---|---|
| Open | Ramirez Joaquina Cruz | $25,000 | |
| Open | Ramirez Joaquina Cruz | $60,000 | |
| Closed | Ramirez Joaquina | $55,000 |
Source: Public Records
Property History
| Date | Event | Price | Change | Sq Ft Price |
|---|---|---|---|---|
| 02/01/2012 02/01/12 | Sold | $10,000 | -49.7% | -- |
| 01/18/2012 01/18/12 | Pending | -- | -- | -- |
| 11/04/2011 11/04/11 | For Sale | $19,900 | -- | -- |
Source: NoCoast MLS
Tax History Compared to Growth
Tax History
| Year | Tax Paid | Tax Assessment Tax Assessment Total Assessment is a certain percentage of the fair market value that is determined by local assessors to be the total taxable value of land and additions on the property. | Land | Improvement |
|---|---|---|---|---|
| 2024 | $1,608 | $78,140 | $12,810 | $65,330 |
| 2023 | $1,506 | $78,140 | $12,810 | $65,330 |
| 2022 | $1,508 | $63,010 | $12,810 | $50,200 |
| 2021 | $1,508 | $59,400 | $12,810 | $46,590 |
| 2020 | $1,360 | $52,910 | $12,810 | $40,100 |
| 2019 | $1,390 | $52,910 | $0 | $0 |
| 2018 | $1,348 | $52,910 | $0 | $0 |
| 2017 | $1,348 | $58,410 | $0 | $0 |
| 2016 | $1,442 | $57,705 | $0 | $0 |
| 2015 | $1,444 | $57,705 | $0 | $0 |
| 2014 | $1,444 | $16,115 | $0 | $0 |
Source: Public Records
Agents Affiliated with this Home
-
Steven Campbell
S
Seller's Agent in 2012
Steven Campbell
Julian Campbell Realtors
(641) 777-0939
122 Total Sales
Map
Source: NoCoast MLS
MLS Number: NOC5385459
APN: 007410710019000
Nearby Homes
- 747 E Highland Ave
- 1112 N Van Buren Ave
- 422 E Maple Ave
- 325 E Maple Ave
- 304 Pike Rd
- 1621 N Elm St
- 109 E Woodland Ave
- 1731 N Elm St
- 1005 N Court St
- 20 Birchwood Dr
- 905 N Court St
- 1201 N Court St
- 1 Terrace Ct
- 160 E Alta Vista Ave
- 615 N Court St
- 202 W Maple Ave
- 212 Albany St
- 33 Birchwood Dr
- 622 E Alta Vista Ave
- 1412 Prairie Ave
- 1340 N Elm St
- 1346 N Elm St
- 1334 N Elm St
- 1402 N Elm St
- 1332 N Elm St
- 1406 N Elm St
- 1401 N Elm St
- 1330 N Elm St
- 1335 N Elm St Unit 208
- 1335 N Elm St Unit 219
- 1335 N Elm St
- 1335 N Elm St
- 1335 N Elm St
- 1335 N Elm St
- 1335 N Elm St
- 1335 N Elm St
- 1335 N Elm St Unit 206
- 1335 N Elm St
- 1335 N Elm St
- 1335 N Elm St
