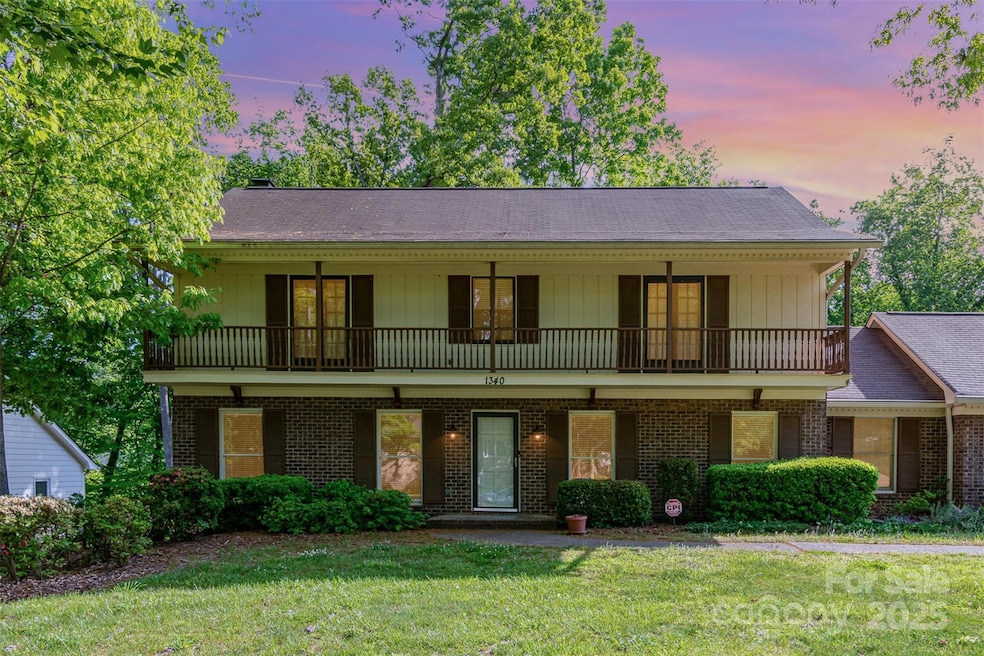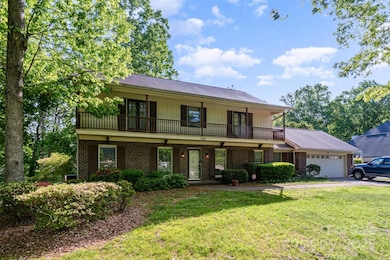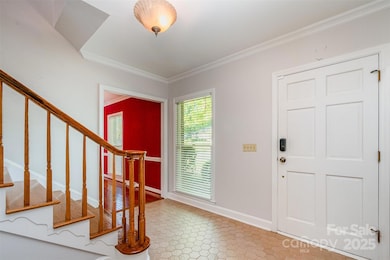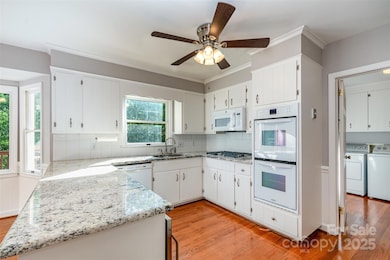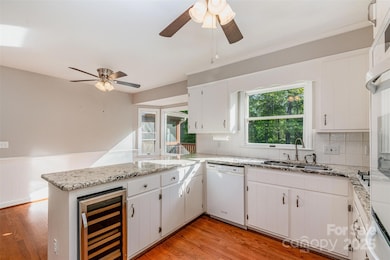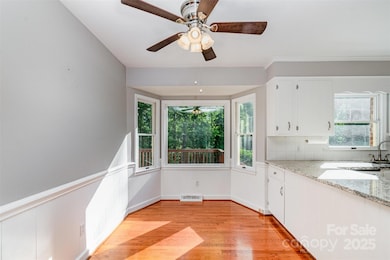
1340 Piccadilly Dr Charlotte, NC 28211
Stonehaven NeighborhoodHighlights
- Screened Porch
- Bar Fridge
- Four Sided Brick Exterior Elevation
- East Mecklenburg High Rated A-
- 2 Car Attached Garage
- Central Heating and Cooling System
About This Home
As of May 2025Welcome to this beautiful well maintained 4-bedroom, 2.5-bath home in the highly desirable Stonehaven subdivision. Located conveniently to the greenway system, SouthPark, Cotswold and more. Nestled on a generously sized lot that offers both space and privacy. With beautiful hardwood floors and a large screened-in porch perfect for relaxing or entertaining, this home blends comfort and classic charm.Enjoy the functionality of a traditional layout, ample natural light, and room to make it your own. Whether you're sipping your morning coffee on the balcony or hosting a backyard gathering, there’s plenty of room to grow and create lasting memories. Oversized two car garage, great for storage or a workshop.Preferred Lender is offering $7,500 lender credit plus an additional 1% credit of the loan amount from PNC Bank. Only restriction is must be a primary home, you can own another home and still qualify.
Last Agent to Sell the Property
Realty One Group Revolution Brokerage Email: drewsellscharlotte@gmail.com License #317527 Listed on: 04/22/2025

Home Details
Home Type
- Single Family
Est. Annual Taxes
- $4,076
Year Built
- Built in 1985
Parking
- 2 Car Attached Garage
- Driveway
Home Design
- Four Sided Brick Exterior Elevation
Interior Spaces
- 2-Story Property
- Bar Fridge
- Living Room with Fireplace
- Screened Porch
- Crawl Space
Kitchen
- Oven
- Microwave
- Dishwasher
Bedrooms and Bathrooms
- 4 Bedrooms
Additional Features
- Property is zoned N1-A
- Central Heating and Cooling System
Community Details
- Stonehaven Subdivision
Listing and Financial Details
- Assessor Parcel Number 189-123-37
Ownership History
Purchase Details
Home Financials for this Owner
Home Financials are based on the most recent Mortgage that was taken out on this home.Purchase Details
Home Financials for this Owner
Home Financials are based on the most recent Mortgage that was taken out on this home.Purchase Details
Purchase Details
Similar Homes in Charlotte, NC
Home Values in the Area
Average Home Value in this Area
Purchase History
| Date | Type | Sale Price | Title Company |
|---|---|---|---|
| Warranty Deed | $660,000 | Investors Title | |
| Warranty Deed | $645,000 | None Listed On Document | |
| Warranty Deed | $645,000 | None Listed On Document | |
| Warranty Deed | -- | None Listed On Document | |
| Interfamily Deed Transfer | -- | None Available |
Mortgage History
| Date | Status | Loan Amount | Loan Type |
|---|---|---|---|
| Previous Owner | $75,000 | Credit Line Revolving | |
| Previous Owner | $60,000 | Credit Line Revolving |
Property History
| Date | Event | Price | Change | Sq Ft Price |
|---|---|---|---|---|
| 05/20/2025 05/20/25 | Sold | $660,000 | -2.2% | $236 / Sq Ft |
| 05/10/2025 05/10/25 | Pending | -- | -- | -- |
| 04/22/2025 04/22/25 | For Sale | $675,000 | +4.7% | $242 / Sq Ft |
| 01/27/2025 01/27/25 | Sold | $645,000 | +1.6% | $237 / Sq Ft |
| 10/31/2024 10/31/24 | Pending | -- | -- | -- |
| 10/28/2024 10/28/24 | For Sale | $635,000 | -- | $233 / Sq Ft |
Tax History Compared to Growth
Tax History
| Year | Tax Paid | Tax Assessment Tax Assessment Total Assessment is a certain percentage of the fair market value that is determined by local assessors to be the total taxable value of land and additions on the property. | Land | Improvement |
|---|---|---|---|---|
| 2023 | $4,076 | $592,600 | $120,000 | $472,600 |
| 2022 | $4,076 | $409,400 | $100,000 | $309,400 |
| 2021 | $4,065 | $409,400 | $100,000 | $309,400 |
| 2020 | $4,058 | $409,400 | $100,000 | $309,400 |
| 2019 | $4,042 | $409,400 | $100,000 | $309,400 |
| 2018 | $3,752 | $280,400 | $65,000 | $215,400 |
| 2017 | $3,692 | $280,400 | $65,000 | $215,400 |
| 2016 | $3,683 | $280,400 | $65,000 | $215,400 |
| 2015 | $3,671 | $280,400 | $65,000 | $215,400 |
| 2014 | $3,663 | $280,400 | $65,000 | $215,400 |
Agents Affiliated with this Home
-
Drew Bartek

Seller's Agent in 2025
Drew Bartek
Realty One Group Revolution
(980) 613-6465
2 in this area
73 Total Sales
-
Richard Price
R
Seller's Agent in 2025
Richard Price
R.W Price Realty LLC
(704) 989-5995
1 in this area
145 Total Sales
-
Marcia Folnsbee

Buyer's Agent in 2025
Marcia Folnsbee
Helen Adams Realty
(704) 575-8576
1 in this area
77 Total Sales
Map
Source: Canopy MLS (Canopy Realtor® Association)
MLS Number: 4249410
APN: 189-123-37
- 6907 Pleasant Dr
- 1316 Fox Run Dr
- 928 Tally Ho Ct
- 1407 Jodhpur Ct
- 6626 Rocky Falls Rd
- 1024 Regency Dr
- 6221 Thermal Rd
- 6227 Thermal Rd
- 1049 Regency Dr
- 1041 Regency Dr
- 7807 Hummingbird Ln
- 1108 Braeburn Rd
- 6310 Welford Rd
- 1623 Lumarka Dr
- 6150 Rocky Falls Rd
- 7010 Monroe Rd
- 6826 Rollingridge Dr
- 6009 Brace Rd
- 8069 Cedar Glen Dr Unit 8069
- 6007 Charing Place
