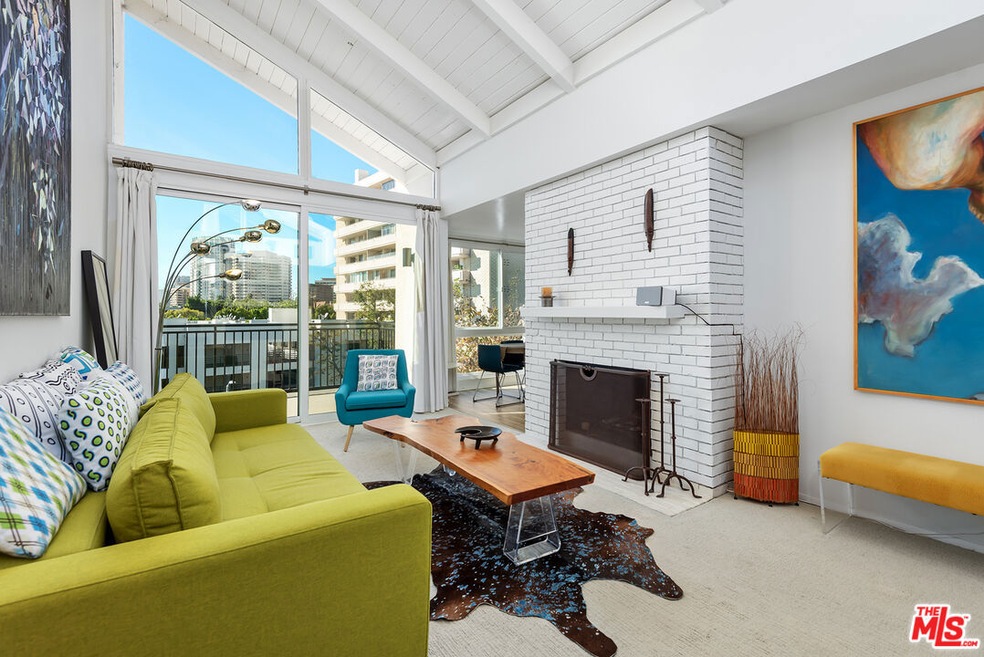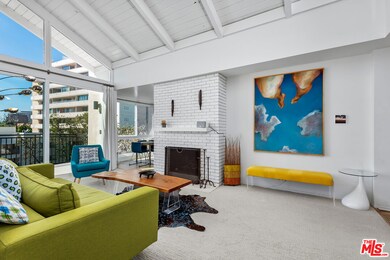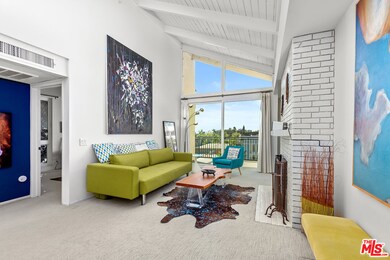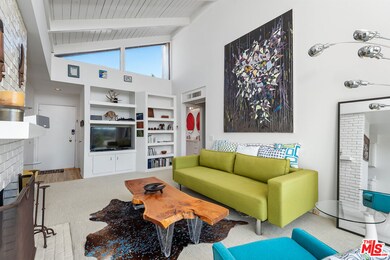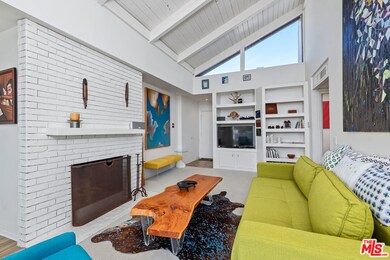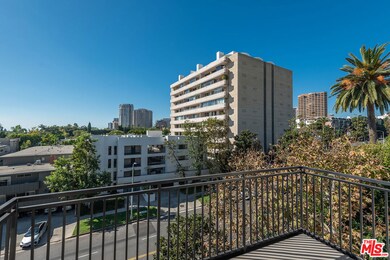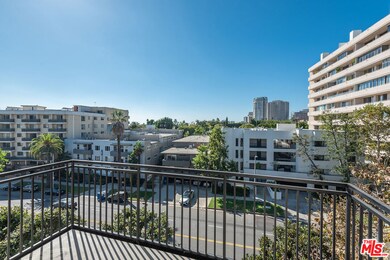1340 S Beverly Glen Blvd Unit 313 Los Angeles, CA 90024
Westwood NeighborhoodHighlights
- In Ground Pool
- City Lights View
- Contemporary Architecture
- Fairburn Avenue Elementary Rated A
- 1.21 Acre Lot
- Sauna
About This Home
This top floor, light, bright, end unit is conveniently located near Century City, UCLA, Fox Studios, and Beverly Hills. There is so much to love about this unit! Upon entering the living room, you are greeted by a vaulted, beamed ceiling and windows spanning the entire wall, providing light throughout the day. Next to the living room is a separate dining area and an extra-large balcony looking out to a view of the city lights from the Wilshire Corridor. You can enjoy this beautiful view from every room! The galley style kitchen features great cabinet space, a newer dishwasher, and newer refrigerator. Behind the kitchen is a separate office space and laundry area with a full-sized washer and dryer. The bedroom is very spacious and has a large walk-In closet and dressing area. The tastefully remodeled bathroom has a large shower, double sinks, and lots of cabinet space. The building exterior was renovated, and the resort-like grounds include a pool, spa, sauna, extra storage, and guest parking. Parking space has an EV charger. Tenant pays for EV charges.
Condo Details
Home Type
- Condominium
Est. Annual Taxes
- $6,996
Year Built
- Built in 1973
Home Design
- Contemporary Architecture
Interior Spaces
- 873 Sq Ft Home
- 3-Story Property
- Wood Burning Fireplace
- Double Pane Windows
- Living Room with Fireplace
- Dining Room
- City Lights Views
Kitchen
- Oven or Range
- Microwave
- Dishwasher
Flooring
- Carpet
- Tile
- Vinyl
Bedrooms and Bathrooms
- 1 Bedroom
- Walk-In Closet
- Dressing Area
- 1 Full Bathroom
Laundry
- Laundry Room
- Dryer
- Washer
Parking
- 2 Parking Spaces
- Guest Parking
- Controlled Entrance
Pool
- In Ground Pool
- Spa
Additional Features
- Open Patio
- Central Heating and Cooling System
Listing and Financial Details
- Security Deposit $7,600
- Tenant pays for move in fee, electricity, insurance, special
- Rent includes association dues, trash collection, water
- 12 Month Lease Term
- Assessor Parcel Number 4327-011-073
Community Details
Amenities
- Sauna
- Elevator
- Community Storage Space
Recreation
- Community Pool
- Community Spa
Additional Features
- 54 Units
- Controlled Access
Map
Source: The MLS
MLS Number: 25541369
APN: 4327-011-073
- 1333 S Beverly Glen Blvd Unit 402
- 1301 S Beverly Glen Blvd
- 1301 Devon Ave
- 10321 Rochester Ave
- 1277 S Beverly Glen Blvd Unit 408
- 1353 Woodruff Ave
- 1259 Devon Ave
- 1250 S Beverly Glen Blvd Unit 205
- 1348 Warner Ave
- 10354 Ashton Ave
- 1401 Warner Ave
- 10475 Ashton Ave Unit 304
- 1670 Comstock Ave
- 10430 Wilshire Blvd Unit 1705
- 10430 Wilshire Blvd Unit 1405
- 10430 Wilshire Blvd Unit 302
- 1617 S Beverly Glen Blvd Unit 303
- 10450 Wilshire Blvd Unit 5F
- 10450 Wilshire Blvd Unit 5C
- 10450 Wilshire Blvd Unit 3G
