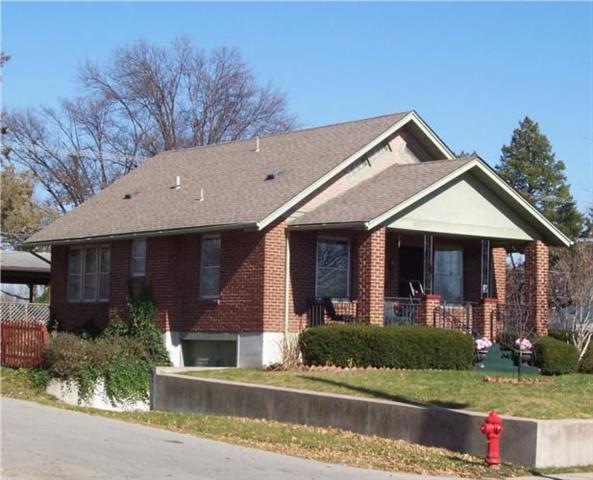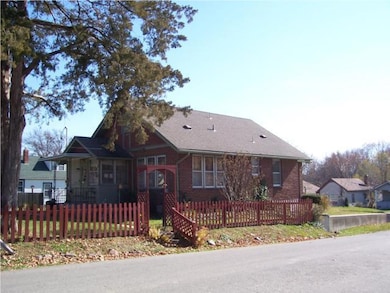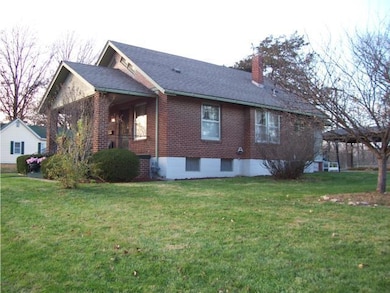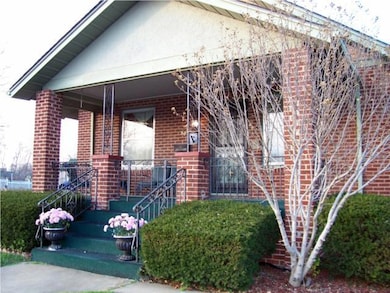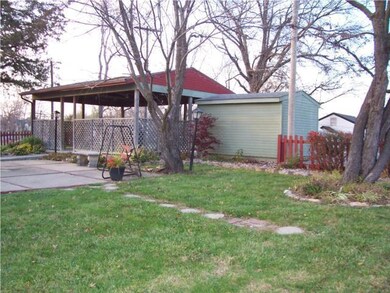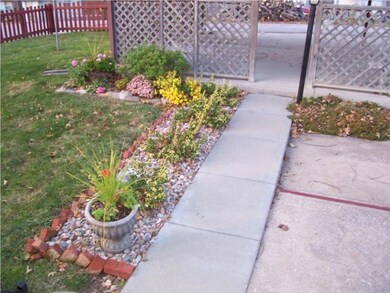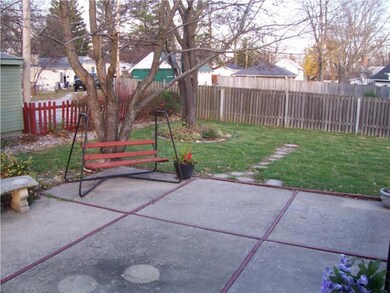
1340 Spruce St Leavenworth, KS 66048
Highlights
- Cape Cod Architecture
- Wood Flooring
- Corner Lot
- Vaulted Ceiling
- Main Floor Primary Bedroom
- Granite Countertops
About This Home
As of June 2024Wonderful, one owner, brick cape cod w/character & charm, nooks, crannies, built-ins, crown molding, breakfast nook, covered front porch, nice landscaped side & rear yard, corner lot, bsmt. single car, double carport with alleyway access, storage shed quick access to Ft. LV & so much more to discover! Selling in good but current "as is" condition.
Last Agent to Sell the Property
Realty Executives License #BR00014626 Listed on: 03/19/2012

Home Details
Home Type
- Single Family
Est. Annual Taxes
- $1,671
Year Built
- Built in 1950
Lot Details
- Lot Dimensions are 74 x 125
- Partially Fenced Property
- Privacy Fence
- Corner Lot
Parking
- 1 Car Garage
- Carport
- Inside Entrance
Home Design
- Cape Cod Architecture
- Composition Roof
Interior Spaces
- 1,518 Sq Ft Home
- Wet Bar: All Window Coverings, Pantry, Built-in Features
- Built-In Features: All Window Coverings, Pantry, Built-in Features
- Vaulted Ceiling
- Ceiling Fan: All Window Coverings, Pantry, Built-in Features
- Skylights
- Fireplace
- Shades
- Plantation Shutters
- Drapes & Rods
- Combination Dining and Living Room
Kitchen
- Granite Countertops
- Laminate Countertops
Flooring
- Wood
- Wall to Wall Carpet
- Linoleum
- Laminate
- Stone
- Ceramic Tile
- Luxury Vinyl Plank Tile
- Luxury Vinyl Tile
Bedrooms and Bathrooms
- 3 Bedrooms
- Primary Bedroom on Main
- Cedar Closet: All Window Coverings, Pantry, Built-in Features
- Walk-In Closet: All Window Coverings, Pantry, Built-in Features
- 2 Full Bathrooms
- Double Vanity
- Bathtub with Shower
Basement
- Garage Access
- Laundry in Basement
Schools
- Henry Leavenworth Elementary School
- Leavenworth High School
Utilities
- Central Heating and Cooling System
- Heating System Uses Natural Gas
Additional Features
- Enclosed patio or porch
- City Lot
Listing and Financial Details
- Exclusions: all "as is"
- Assessor Parcel Number 07372
Ownership History
Purchase Details
Home Financials for this Owner
Home Financials are based on the most recent Mortgage that was taken out on this home.Purchase Details
Home Financials for this Owner
Home Financials are based on the most recent Mortgage that was taken out on this home.Purchase Details
Home Financials for this Owner
Home Financials are based on the most recent Mortgage that was taken out on this home.Similar Homes in Leavenworth, KS
Home Values in the Area
Average Home Value in this Area
Purchase History
| Date | Type | Sale Price | Title Company |
|---|---|---|---|
| Warranty Deed | -- | Stewart Title | |
| Quit Claim Deed | -- | Kansas Secured Title | |
| Warranty Deed | $96,690 | Kansas Secured Title | |
| Grant Deed | $90,816 | Kansas Secured Title |
Mortgage History
| Date | Status | Loan Amount | Loan Type |
|---|---|---|---|
| Open | $181,649 | FHA | |
| Previous Owner | $95,733 | FHA | |
| Previous Owner | $72,653 | New Conventional |
Property History
| Date | Event | Price | Change | Sq Ft Price |
|---|---|---|---|---|
| 06/10/2024 06/10/24 | Sold | -- | -- | -- |
| 05/08/2024 05/08/24 | Pending | -- | -- | -- |
| 05/04/2024 05/04/24 | For Sale | $184,950 | +85.9% | $146 / Sq Ft |
| 10/24/2018 10/24/18 | Sold | -- | -- | -- |
| 09/20/2018 09/20/18 | Pending | -- | -- | -- |
| 09/16/2018 09/16/18 | For Sale | $99,500 | +32.8% | $79 / Sq Ft |
| 04/24/2012 04/24/12 | Sold | -- | -- | -- |
| 03/30/2012 03/30/12 | Pending | -- | -- | -- |
| 03/20/2012 03/20/12 | For Sale | $74,900 | -- | $49 / Sq Ft |
Tax History Compared to Growth
Tax History
| Year | Tax Paid | Tax Assessment Tax Assessment Total Assessment is a certain percentage of the fair market value that is determined by local assessors to be the total taxable value of land and additions on the property. | Land | Improvement |
|---|---|---|---|---|
| 2023 | $1,853 | $15,487 | $911 | $14,576 |
| 2022 | $1,623 | $13,466 | $967 | $12,499 |
| 2021 | $1,458 | $11,212 | $967 | $10,245 |
| 2020 | $1,469 | $11,212 | $967 | $10,245 |
| 2019 | $1,481 | $11,212 | $967 | $10,245 |
| 2018 | $1,267 | $9,475 | $967 | $8,508 |
| 2017 | $1,150 | $8,958 | $967 | $7,991 |
| 2016 | $1,106 | $8,613 | $967 | $7,646 |
| 2015 | $1,099 | $8,613 | $1,337 | $7,276 |
| 2014 | $1,094 | $8,613 | $1,337 | $7,276 |
Agents Affiliated with this Home
-
Kimberly Vanek

Seller's Agent in 2024
Kimberly Vanek
Platinum Realty LLC
(913) 775-0074
119 Total Sales
-
Jessica Magaha

Seller Co-Listing Agent in 2024
Jessica Magaha
Platinum Realty LLC
(913) 748-6213
224 Total Sales
-
Earvin Ray

Buyer's Agent in 2024
Earvin Ray
Compass Realty Group
(913) 449-2555
622 Total Sales
-
Cindy Ferguson

Seller's Agent in 2018
Cindy Ferguson
ReeceNichols Premier Realty
(913) 306-1644
51 Total Sales
-
Kathy Hiatt

Seller's Agent in 2012
Kathy Hiatt
Realty Executives
(913) 306-1107
33 Total Sales
-
Bill Jennings

Buyer's Agent in 2012
Bill Jennings
Chartwell Realty LLC
(816) 505-3338
73 Total Sales
Map
Source: Heartland MLS
MLS Number: 1770558
APN: 078-34-0-10-26-003.00-0
- 1413 Spruce St
- 520 Terrace Rd
- 1201 Spruce St
- 1405 Cherokee St
- 1111 Olive St
- 905 S 17th St
- 1115 Ironmoulders St
- 510 S 17th St
- 1012 Spruce St
- 1012 S 17th Terrace
- 1016 17th Terrace S
- 314 Grand Ave
- 1017 Cherokee St
- 911 10th Ave
- 1063 10th Ave
- 1624 Shawnee St
- 1226 10th Ave
- 1513 Franklin St
- 204 N 17th St
- 1501 Osage St
