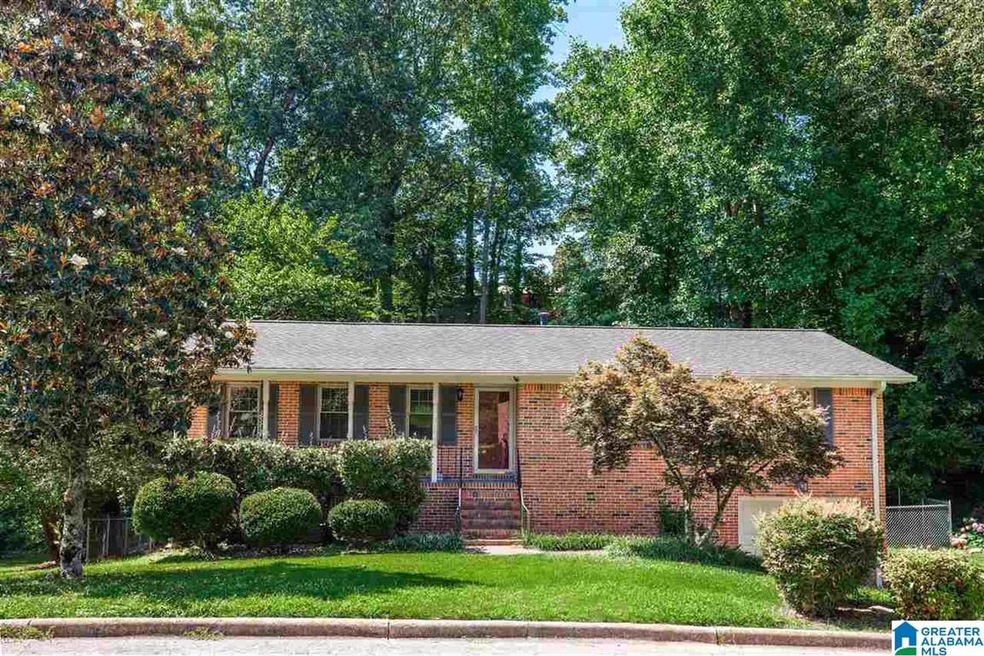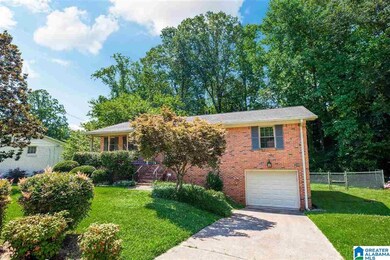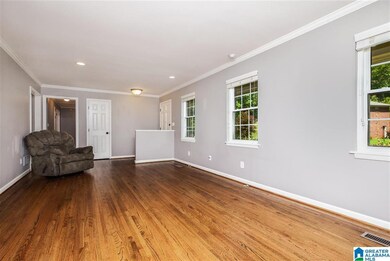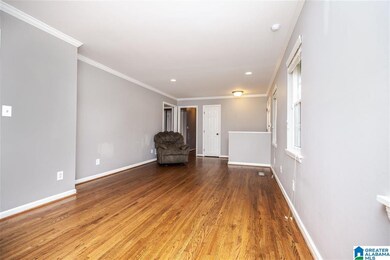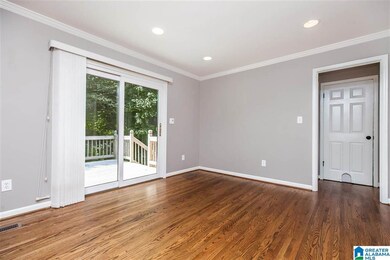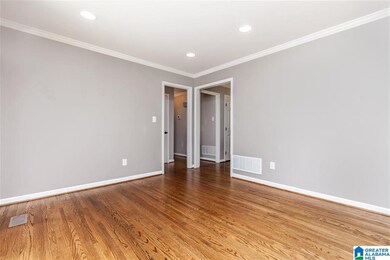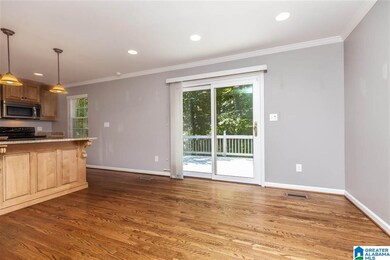
1340 Sumar Cir Birmingham, AL 35213
Crestwood South NeighborhoodHighlights
- Deck
- Workshop
- Interior Lot
- Den
- Storm Windows
- Double Pane Windows
About This Home
As of September 2021NEW PRICE! You have found one of the best lots in Crestwood with this Full Brick Rancher offered at $319,900. This home features 3 Bedrooms and 2 Baths on the main level with a full unfinished basement perfect for expanding/finishing/storage. Other features include: Updated Kitchen with Granite Countertops, new cabinetry, island peninsula and appliances including Stainless Steel Refrigerator; Living/dining Room; Den area; Master Bedroom with upgraded closet shelving; Master Bathroom with shower; 2nd Full Bathroom includes a Tub/Shower combo; Hardwoods, Crown Molding and Blinds throughout living areas and bedrooms; Large newer Deck; Flat Fenced Backyard; 1 Car Garage; Tons of storage closets in Basement; Dead-End Street. This home is convenient to Downtown Birmingham and all shopping and entertainment. Schedule your showing today!
Home Details
Home Type
- Single Family
Est. Annual Taxes
- $1,742
Year Built
- Built in 1967
Lot Details
- 0.27 Acre Lot
- Interior Lot
- Few Trees
Parking
- 1 Car Garage
- Basement Garage
- Front Facing Garage
- Driveway
Home Design
- Four Sided Brick Exterior Elevation
Interior Spaces
- 1-Story Property
- Crown Molding
- Smooth Ceilings
- Ceiling Fan
- Recessed Lighting
- Double Pane Windows
- Combination Dining and Living Room
- Den
- Workshop
- Laminate Flooring
Kitchen
- Electric Oven
- Stove
- Built-In Microwave
- Dishwasher
- Laminate Countertops
- Disposal
Bedrooms and Bathrooms
- 3 Bedrooms
- 2 Full Bathrooms
- Bathtub and Shower Combination in Primary Bathroom
- Separate Shower
- Linen Closet In Bathroom
Laundry
- Laundry Room
- Sink Near Laundry
- Washer and Electric Dryer Hookup
Unfinished Basement
- Basement Fills Entire Space Under The House
- Laundry in Basement
- Natural lighting in basement
Home Security
- Home Security System
- Storm Windows
- Storm Doors
Outdoor Features
- Deck
Schools
- Avondale Elementary School
- Putnam Middle School
- Woodlawn High School
Utilities
- Two cooling system units
- Forced Air Heating and Cooling System
- Two Heating Systems
- Heat Pump System
- Heating System Uses Gas
- Programmable Thermostat
- Gas Water Heater
Listing and Financial Details
- Visit Down Payment Resource Website
- Assessor Parcel Number 23-00-27-3-004-024.000
Ownership History
Purchase Details
Home Financials for this Owner
Home Financials are based on the most recent Mortgage that was taken out on this home.Purchase Details
Home Financials for this Owner
Home Financials are based on the most recent Mortgage that was taken out on this home.Purchase Details
Home Financials for this Owner
Home Financials are based on the most recent Mortgage that was taken out on this home.Purchase Details
Home Financials for this Owner
Home Financials are based on the most recent Mortgage that was taken out on this home.Similar Homes in the area
Home Values in the Area
Average Home Value in this Area
Purchase History
| Date | Type | Sale Price | Title Company |
|---|---|---|---|
| Warranty Deed | $305,000 | -- | |
| Warranty Deed | $171,000 | -- | |
| Survivorship Deed | $201,500 | None Available | |
| Warranty Deed | $107,500 | -- |
Mortgage History
| Date | Status | Loan Amount | Loan Type |
|---|---|---|---|
| Open | $244,000 | New Conventional | |
| Previous Owner | $159,330 | New Conventional | |
| Previous Owner | $161,200 | New Conventional | |
| Previous Owner | $103,000 | Unknown | |
| Previous Owner | $17,000 | Credit Line Revolving | |
| Previous Owner | $20,000 | Credit Line Revolving | |
| Previous Owner | $15,000 | Unknown | |
| Previous Owner | $96,750 | Purchase Money Mortgage |
Property History
| Date | Event | Price | Change | Sq Ft Price |
|---|---|---|---|---|
| 09/01/2021 09/01/21 | Sold | $305,000 | 0.0% | $217 / Sq Ft |
| 08/31/2021 08/31/21 | Off Market | $305,000 | -- | -- |
| 07/27/2021 07/27/21 | Price Changed | $309,900 | -3.1% | $220 / Sq Ft |
| 06/16/2021 06/16/21 | For Sale | $319,900 | +87.1% | $227 / Sq Ft |
| 05/02/2013 05/02/13 | Sold | $171,000 | -9.5% | $121 / Sq Ft |
| 03/07/2013 03/07/13 | Pending | -- | -- | -- |
| 10/30/2012 10/30/12 | For Sale | $189,000 | -- | $134 / Sq Ft |
Tax History Compared to Growth
Tax History
| Year | Tax Paid | Tax Assessment Tax Assessment Total Assessment is a certain percentage of the fair market value that is determined by local assessors to be the total taxable value of land and additions on the property. | Land | Improvement |
|---|---|---|---|---|
| 2024 | $2,247 | $31,980 | -- | -- |
| 2022 | $2,038 | $29,090 | $12,500 | $16,590 |
| 2021 | $1,799 | $25,790 | $12,500 | $13,290 |
| 2020 | $1,742 | $25,020 | $12,500 | $12,520 |
| 2019 | $1,631 | $23,480 | $0 | $0 |
| 2018 | $1,403 | $20,340 | $0 | $0 |
| 2017 | $1,384 | $20,080 | $0 | $0 |
| 2016 | $1,229 | $17,940 | $0 | $0 |
| 2015 | $1,229 | $17,940 | $0 | $0 |
| 2014 | $966 | $16,920 | $0 | $0 |
| 2013 | $966 | $16,920 | $0 | $0 |
Agents Affiliated with this Home
-
Gusty Gulas

Seller's Agent in 2021
Gusty Gulas
eXp Realty, LLC Central
(205) 218-7560
7 in this area
794 Total Sales
-
Sarah Johnson
S
Buyer's Agent in 2021
Sarah Johnson
ARC Realty - Hoover
(205) 276-3867
1 in this area
99 Total Sales
-
Albert Tinsley

Seller's Agent in 2013
Albert Tinsley
Tinsley Realty Company
(205) 586-3180
21 Total Sales
-
Trish Kren

Seller Co-Listing Agent in 2013
Trish Kren
Tinsley Realty Company
(205) 317-1151
7 in this area
113 Total Sales
Map
Source: Greater Alabama MLS
MLS Number: 1288192
APN: 23-00-27-3-004-024.000
- 1309 Sumar Rd
- 1112 Del Ray Dr
- 5829 Southcrest Rd
- 1235 Cresthill Rd
- 1241 Cresthill Rd
- 664 Bourbon Cir
- 1345 Cresthill Rd
- 1413 Cresthill Rd
- 409 Ferncliff Dr
- 5705 11th Ave S
- 5728 11th Ave S Unit 37
- 400 Art Hanes Blvd
- 5724 11th Ave S Unit 38
- 1021 58th St S
- 5226 Mountain Ridge Pkwy
- 1120 56th St S
- 1206 Regal Ave
- 1537 Cresthill Rd
- 5629 10th Ave S
- 1230 Regal Ave
