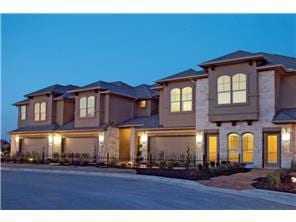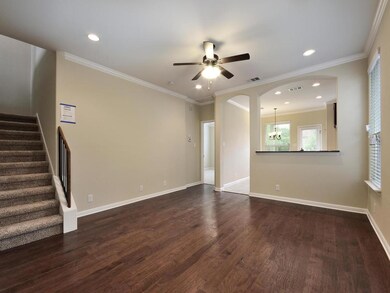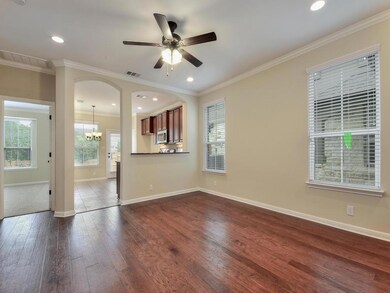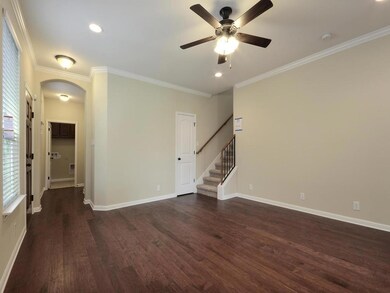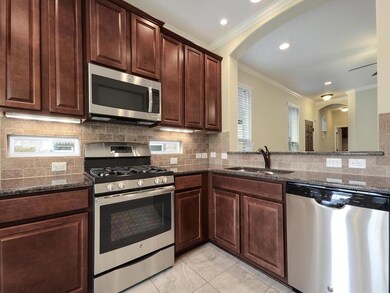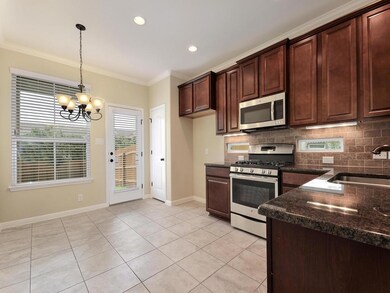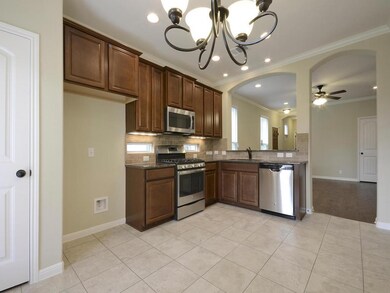13400 Briarwick Dr Unit 1605 Austin, TX 78729
Anderson Mill NeighborhoodHighlights
- Wood Flooring
- Main Floor Primary Bedroom
- Private Yard
- Live Oak Elementary School Rated A-
- High Ceiling
- Community Pool
About This Home
Discover modern comfort and convenience! This beautifully maintained 3-bedroom, 2.5-bath condo is tucked inside a quiet community in North Austin. End unit with master down and 2 bedrooms up. Maintenance free living with a stylish kitchen with granite countertops and stainless steel appliances, and a private, fenced backyard — perfect for relaxing or entertaining. Enjoy easy access to major employers, various IT companies, The Domain, dining, shopping, and entertainment, with quick connectivity to Parmer Ln, MoPac, and 183. Rent includes use of community pool, lawn maintenance front and back fenced area. Move-in ready and ideally located — don’t miss this fantastic opportunity!
*Photos are from a previous listing.
Listing Agent
MSA Realty, LLC Brokerage Phone: (512) 698-7113 License #0805586 Listed on: 06/26/2025
Townhouse Details
Home Type
- Townhome
Est. Annual Taxes
- $7,954
Year Built
- Built in 2014
Lot Details
- West Facing Home
- Wood Fence
- Sprinkler System
- Private Yard
Parking
- 2 Car Attached Garage
Home Design
- Slab Foundation
- Frame Construction
- Composition Roof
- Masonry Siding
- Stone Siding
Interior Spaces
- 1,793 Sq Ft Home
- 2-Story Property
- High Ceiling
- Ceiling Fan
- Blinds
- Prewired Security
Kitchen
- Self-Cleaning Oven
- Free-Standing Range
- Microwave
- Dishwasher
- Disposal
Flooring
- Wood
- Carpet
- Tile
Bedrooms and Bathrooms
- 3 Bedrooms | 1 Primary Bedroom on Main
- Walk-In Closet
Outdoor Features
- Covered patio or porch
Schools
- Live Oak Elementary School
- Deerpark Middle School
- Mcneil High School
Utilities
- Central Heating and Cooling System
- Heating System Uses Natural Gas
- ENERGY STAR Qualified Water Heater
Listing and Financial Details
- Security Deposit $2,400
- Tenant pays for all utilities
- The owner pays for association fees
- Negotiable Lease Term
- $75 Application Fee
- Assessor Parcel Number 16509500001605
Community Details
Overview
- Property has a Home Owners Association
- Parmer Village Townhomes Subdivision
Recreation
- Community Playground
- Community Pool
- Trails
Pet Policy
- Pet Size Limit
- Pet Deposit $500
- Breed Restrictions
- Small pets allowed
Additional Features
- Common Area
- Fire and Smoke Detector
Map
Source: Unlock MLS (Austin Board of REALTORS®)
MLS Number: 6596767
APN: R529690
- 13400 Briarwick Dr Unit 101
- 13400 Briarwick Dr Unit 1202
- 13519 Feldspar Dr
- 8713 Blackvireo Dr
- 8605 Rock Pigeon Dr
- 8601 Rock Pigeon Dr Unit 202
- 13322 Villa Park Dr
- 8521 White Ibis Dr
- 13309 Morris Rd Unit 12
- 13302 Villa Park Dr
- 13402 Briar Hollow Dr
- 9205 Amanda Dr
- 8430 Alvin High Ln
- 13201 Stillforest St
- 8914 Bridgewood Trail
- 13301 Wisterwood St
- 8805 Clearbrook Trail Unit A
- 8811 Clearbrook Trail
- 8125 Luling Ln
- 13371 Amasia Dr
