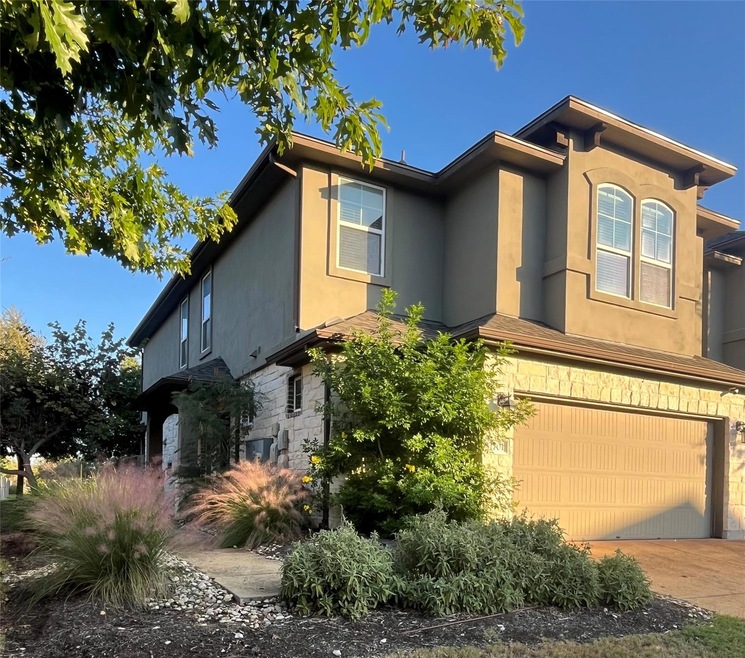
13400 Briarwick Dr Unit 1701 Austin, TX 78729
Anderson Mill NeighborhoodHighlights
- Estate
- Open Floorplan
- Cathedral Ceiling
- Live Oak Elementary School Rated A-
- Wooded Lot
- Main Floor Primary Bedroom
About This Home
As of January 2025Gorgeous 4 bed 3 bath condo in the highly desirable Parmer Village Neighborhood. The Primary Bedroom and Bathroom are Downstairs! Open floor plan includes a huge kitchen and dining room, with a breakfast bar/peninsula that opens to the expansive living room. Private backyard has plenty of space for a garden and it has shade trees and a covered porch! All exterior maintenance including landscaping is taken care of by the owners association monthly. The community is very well maintained! It also shares amenities with the neighboring communities offering access to multiple pools and parks. Secluded, but close to everything in NW Austin, Apple, the Domain, the Arboretum and everything else. Quick access to 183, Parmer Ln, 620 and the toll road are one of the multiple benefits of this community. Priced well below current market value, this home offers an amazing opportunity for a home owner or an investor!
Last Agent to Sell the Property
Classic Realty Brokerage Phone: (512) 341-0049 License #0542202 Listed on: 11/22/2024
Last Buyer's Agent
Michael Condrey
Redfin Corporation License #0670710

Home Details
Home Type
- Single Family
Est. Annual Taxes
- $7,836
Year Built
- Built in 2014
Lot Details
- 1,494 Sq Ft Lot
- South Facing Home
- Private Entrance
- Wood Fence
- Landscaped
- Native Plants
- Front and Back Yard Sprinklers
- Wooded Lot
- Back Yard Fenced
- Property is in good condition
HOA Fees
- $295 Monthly HOA Fees
Parking
- 2 Car Garage
- Front Facing Garage
- Garage Door Opener
Home Design
- Estate
- Slab Foundation
- Composition Roof
- Masonry Siding
Interior Spaces
- 1,981 Sq Ft Home
- 2-Story Property
- Open Floorplan
- Wired For Data
- Cathedral Ceiling
- Ceiling Fan
- Recessed Lighting
- Multiple Living Areas
- Dining Room
- Storage Room
- Washer and Dryer
- Fire and Smoke Detector
Kitchen
- Breakfast Area or Nook
- Open to Family Room
- Eat-In Kitchen
- Breakfast Bar
- Built-In Gas Oven
- Built-In Gas Range
- Microwave
- Plumbed For Ice Maker
- Granite Countertops
Flooring
- Carpet
- Laminate
- Tile
Bedrooms and Bathrooms
- 4 Bedrooms | 1 Primary Bedroom on Main
- Walk-In Closet
- Double Vanity
- Soaking Tub
- Garden Bath
- Separate Shower
Outdoor Features
- Covered patio or porch
- Playground
Schools
- Live Oak Elementary School
- Deerpark Middle School
- Mcneil High School
Utilities
- Central Heating and Cooling System
- Vented Exhaust Fan
- Underground Utilities
- Phone Available
Listing and Financial Details
- Assessor Parcel Number 16509500001701
Community Details
Overview
- Association fees include common area maintenance, insurance, landscaping, ground maintenance, maintenance structure
- Parmer Village HOA
- Parmer Village Townhomes Subdivision
Recreation
- Community Playground
- Community Pool
Similar Homes in Austin, TX
Home Values in the Area
Average Home Value in this Area
Property History
| Date | Event | Price | Change | Sq Ft Price |
|---|---|---|---|---|
| 03/19/2025 03/19/25 | Under Contract | -- | -- | -- |
| 03/13/2025 03/13/25 | For Rent | $2,500 | 0.0% | -- |
| 01/23/2025 01/23/25 | Sold | -- | -- | -- |
| 12/17/2024 12/17/24 | Pending | -- | -- | -- |
| 12/09/2024 12/09/24 | For Sale | $375,000 | 0.0% | $189 / Sq Ft |
| 11/26/2024 11/26/24 | Off Market | -- | -- | -- |
| 11/22/2024 11/22/24 | For Sale | $375,000 | -- | $189 / Sq Ft |
Tax History Compared to Growth
Agents Affiliated with this Home
-
Phillip Baird

Seller's Agent in 2025
Phillip Baird
Classic Realty
(512) 289-5738
1 in this area
27 Total Sales
-
Sean Oberg

Seller's Agent in 2025
Sean Oberg
Oberg Properties
(512) 751-6574
13 Total Sales
-
Jackie Huff
J
Seller Co-Listing Agent in 2025
Jackie Huff
Classic Realty
(512) 635-3347
1 in this area
84 Total Sales
-
Verity Youlden
V
Seller Co-Listing Agent in 2025
Verity Youlden
Oberg Properties
-
M
Buyer's Agent in 2025
Michael Condrey
Redfin Corporation
(512) 955-6295
Map
Source: Unlock MLS (Austin Board of REALTORS®)
MLS Number: 6258181
- 8713 Blackvireo Dr
- 8728 Wood Stork Dr
- 13322 Villa Park Dr
- 8521 White Ibis Dr
- 13309 Ivywood Cove
- 13309 Morris Rd Unit 12
- 9205 Amanda Dr
- 8430 Alvin High Ln
- 13201 Stillforest St
- 13301 Wisterwood St
- 8805 Clearbrook Trail Unit A
- 8811 Clearbrook Trail
- 8125 Luling Ln
- 13371 Amasia Dr
- 13007 Stillforest St
- 9201 Norchester Ct
- 13505 Broadmeade Ave
- 9803 Quilberry Dr
- 14001 Salice Dr
- 9513 Braeburn Glen
