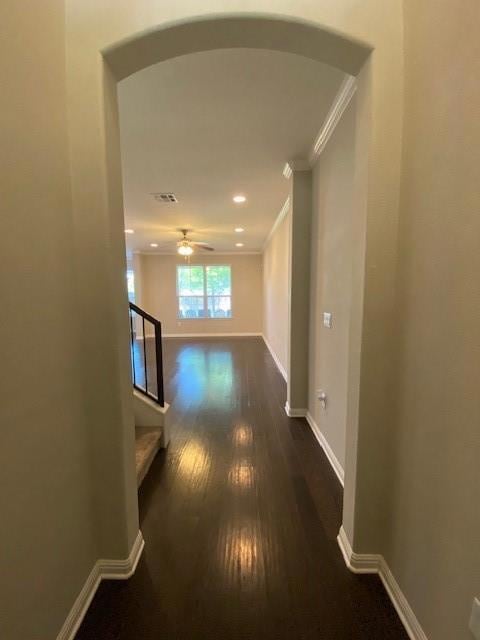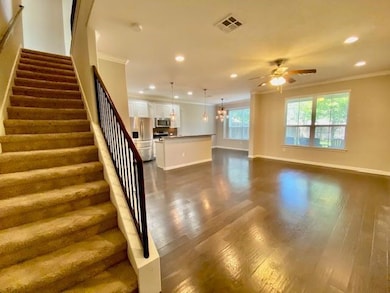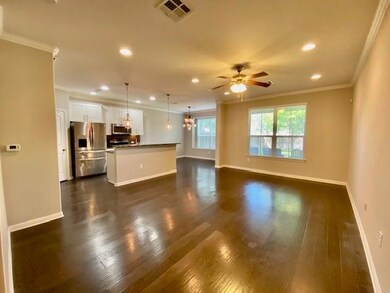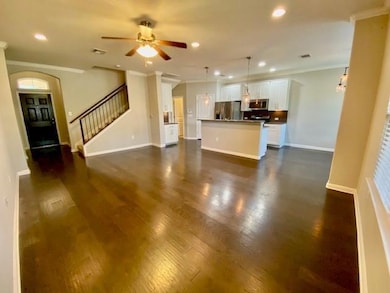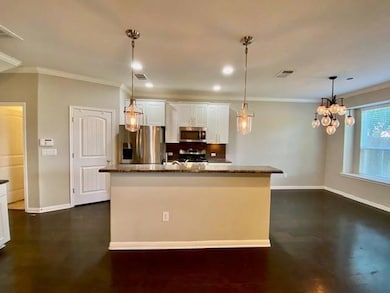13400 Briarwick Dr Unit 2003 Austin, TX 78729
Anderson Mill NeighborhoodHighlights
- Clubhouse
- Property is near a clubhouse
- Granite Countertops
- Live Oak Elementary School Rated A-
- Wooded Lot
- Private Yard
About This Home
Welcome to this beautiful two-story townhome located in the highly desirable Parmer Village Townhome Condo community in Austin! This fantastic 3-bedroom, 2.5-bathroom home features a comfortable and practical floor plan complemented by a charming back porch—perfect for relaxing or entertaining.The community offers great amenities, including a pool, play area, and community center. Enjoy the added benefit of HOA-covered front yard maintenance, exterior upkeep, and sewage water service, making for a low-maintenance lifestyle. Tenant is responsible only for electricity, gas, and non-sewage water.Ideally situated within walking distance to T&C Sports and just 2 miles from Apple’s Austin Campus, this home is a commuter’s dream with easy access to major highways, shopping, dining, and entertainment options.Available starting June 16th.Tenant Requirements:* Monthly income at least 2x the rent* Fair credit score (600 or above)* Clean background—no criminal history or prior evictions* Willing to undergo background, employment, and residential verification* Valid driver’s license requiredDon’t miss this excellent rental opportunity in one of North Austin’s most convenient locations. Call or text the listing agent today to schedule your showing!
Listing Agent
Pure Realty Brokerage Phone: (512) 599-7713 License #0714674 Listed on: 05/09/2025

Condo Details
Home Type
- Condominium
Year Built
- Built in 2014
Lot Details
- Southwest Facing Home
- Wood Fence
- Sprinkler System
- Wooded Lot
- Private Yard
Parking
- 2 Car Attached Garage
- Front Facing Garage
- Garage Door Opener
Home Design
- Slab Foundation
Interior Spaces
- 1,700 Sq Ft Home
- 2-Story Property
Kitchen
- Gas Cooktop
- Microwave
- Dishwasher
- Granite Countertops
- Disposal
Flooring
- Carpet
- Laminate
- Tile
Bedrooms and Bathrooms
- 3 Bedrooms
Laundry
- Dryer
- Washer
Schools
- Live Oak Elementary School
- Deerpark Middle School
- Mcneil High School
Additional Features
- Covered patio or porch
- Property is near a clubhouse
- Central Heating and Cooling System
Listing and Financial Details
- Security Deposit $2,095
- Tenant pays for cable TV, electricity, gas, internet, sewer, telephone, trash collection, water
- The owner pays for association fees, taxes
- Negotiable Lease Term
- $40 Application Fee
- Assessor Parcel Number 16509500002003
Community Details
Overview
- Property has a Home Owners Association
- 200 Units
- Parmer Village Townhome Subdivision
Amenities
- Community Barbecue Grill
- Clubhouse
Recreation
- Community Pool
- Park
Pet Policy
- Pet Deposit $300
- Dogs and Cats Allowed
- Small pets allowed
Map
Source: Unlock MLS (Austin Board of REALTORS®)
MLS Number: 8715411
- 13400 Briarwick Dr Unit 1202
- 8713 Blackvireo Dr
- 13323 Villa Park Dr Unit A & B
- 13323 Villa Park Dr
- 8525 White Ibis Dr
- 13309 Ivywood Cove
- 13309 Morris Rd Unit 12
- 9205 Amanda Dr
- 8430 Alvin High Ln
- 13301 Wisterwood St
- 8805 Clearbrook Trail Unit A
- 8811 Clearbrook Trail
- 8125 Luling Ln
- 13371 Amasia Dr
- 9201 Norchester Ct
- 13505 Broadmeade Ave
- 9803 Quilberry Dr
- 14001 Salice Dr
- 9513 Braeburn Glen
- 14000 Alloro Dr

