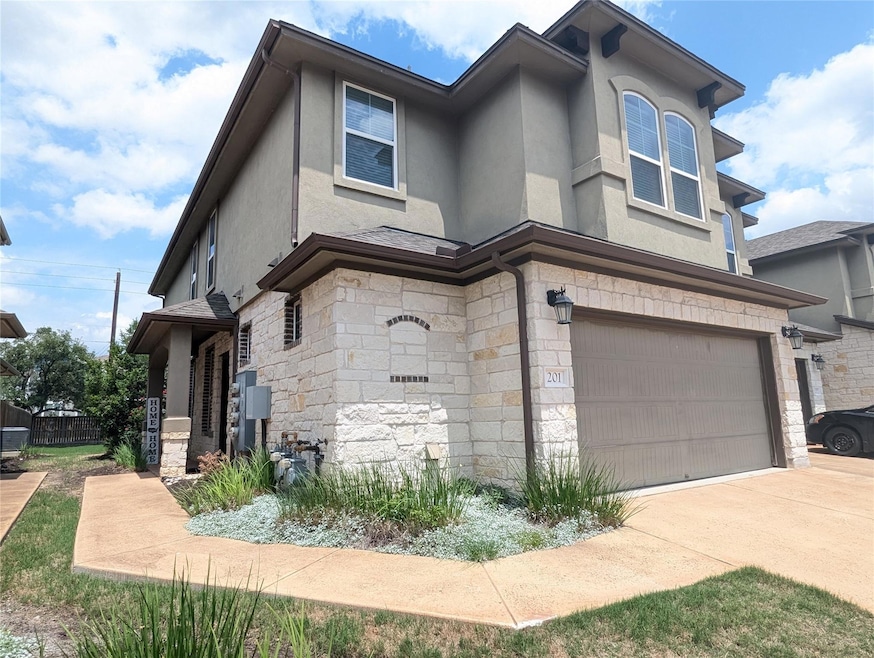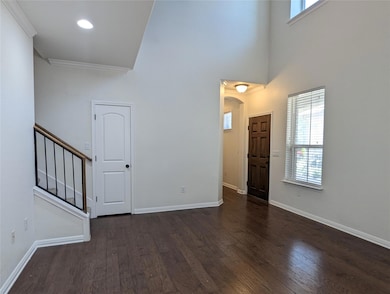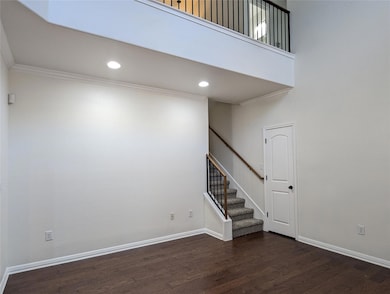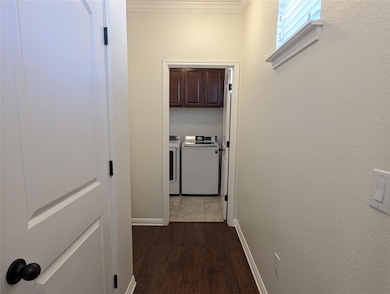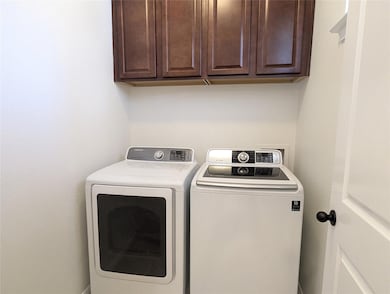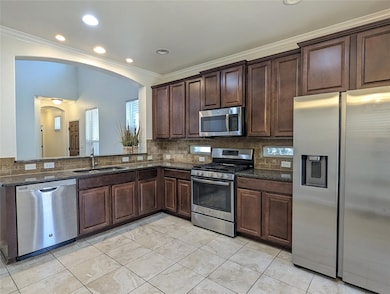13400 Briarwick Dr Unit 201 Austin, TX 78729
Anderson Mill NeighborhoodHighlights
- Open Floorplan
- Wood Flooring
- High Ceiling
- Live Oak Elementary School Rated A-
- Main Floor Primary Bedroom
- Private Yard
About This Home
Beautiful 4 bedroom and 2.5 bathroom townhome for rent in Northwest Austin! It has an open floorplan (vaulted and high ceilings) with the master bedroom downstairs, 2 living room areas, silestone counters in the kitchen, stainless steel appliances, hardwood and tile flooring, a large walk in shower with bench in master bath, and a covered patio.It's in a great location in the north part of town- located 15 minutes from the Domain (great restaurants, shopping, and bars), 5 minutes to many shopping areas including Lakeline Mall, Target, Home Depot, Lowes, Home Goods, Kohls, Best Buy, Bed Bath & Beyond to name a few, and also 5 minutes to many restaurants and grocery stores. It is also 5 minutes from the current Apple campus, Lakeline Metro Station, which is a quick and convenient way for you to get downtown when needed and just several minutes from main highways in Austin (Highways 183, 1/ Mopac, 45, 620, and the Toll Roads). Rental fees include the two-car garage (and additional parking spaces in the neighborhood for tenants and guests), washer and dryer, access to the community pool, HOA fees for exterior maintenance so you don't have to worry about mowing your front and back lawn, and big kitchen appliances such as refrigerator, dishwasher, and microwave. House is available for rent starting May 1, 2025. If interested, longer lease terms are also available.Owner pays for $295 monthly HOA, which takes care of any exterior maintenance (front and back lawn included). Tenant is responsible for utilities such as electric, gas, water, trash, cable/ internet, and homeowner's insurance.
Townhouse Details
Home Type
- Townhome
Year Built
- Built in 2014
Lot Details
- East Facing Home
- Private Yard
- Back Yard
Parking
- 2 Car Garage
Home Design
- Slab Foundation
Interior Spaces
- 1,981 Sq Ft Home
- 2-Story Property
- Open Floorplan
- High Ceiling
- Multiple Living Areas
- Living Room
Kitchen
- Built-In Gas Range
- Microwave
- Dishwasher
Flooring
- Wood
- Carpet
- Tile
Bedrooms and Bathrooms
- 4 Bedrooms | 1 Primary Bedroom on Main
- Walk-In Closet
Laundry
- Laundry Room
- Washer and Dryer
Schools
- Forest North Elementary School
- Pearson Ranch Middle School
- Mcneil High School
Utilities
- Central Air
Listing and Financial Details
- Security Deposit $2,400
- Tenant pays for all utilities
- The owner pays for association fees
- 12 Month Lease Term
- $75 Application Fee
- Assessor Parcel Number 16509500000201
Community Details
Overview
- Property has a Home Owners Association
- 282 Units
- Parmer Village Twnhm Condos Bldg 2 Subdivision
Recreation
- Community Pool
Map
Source: Unlock MLS (Austin Board of REALTORS®)
MLS Number: 4030730
- 13520 Pyrite Dr
- 9104 Moonstone Dr
- 8713 Blackvireo Dr
- 13323 Villa Park Dr Unit A & B
- 13323 Villa Park Dr
- 8636 Harrier Dr Unit 218
- 8525 White Ibis Dr
- 13339 Water Oak Ln
- 13309 Morris Rd Unit 12
- 9203 Amanda Dr
- 13309 Perthshire St
- 8811 Clearbrook Trail
- 8125 Luling Ln
- 9201 Norchester Ct
- 9513 Braeburn Glen
- 14000 Alloro Dr
- 13232 Humphrey Dr
- 13903 Ilex Dr
- 8253 Luling Ln
- 13001 Tilghman Trail
