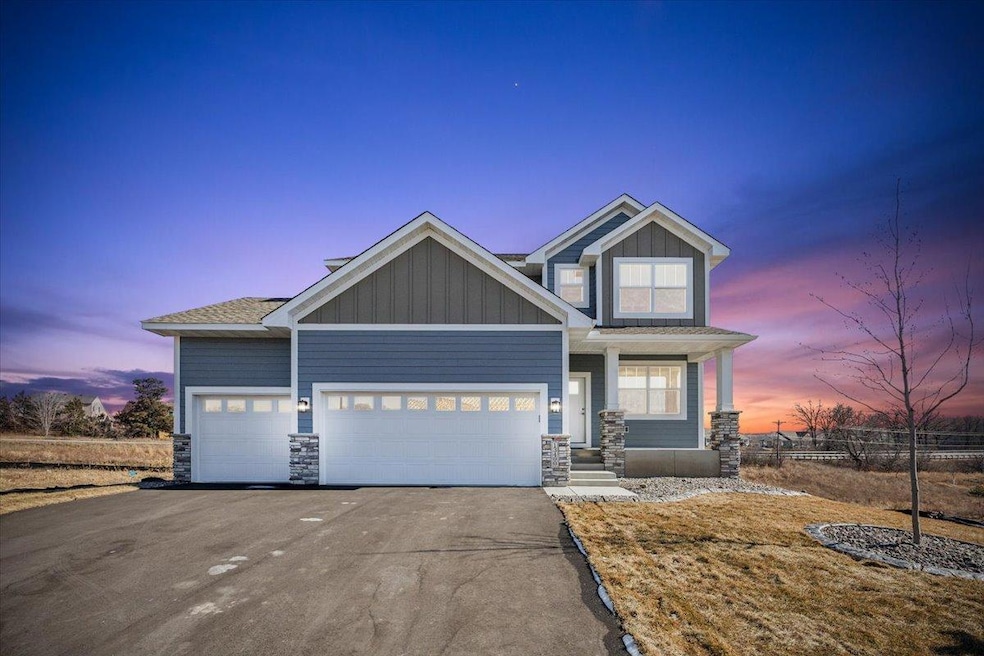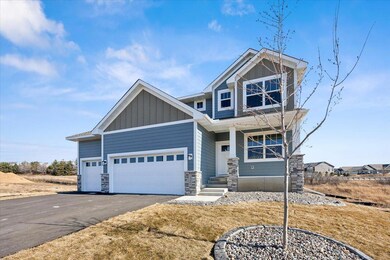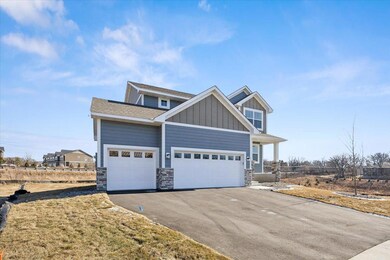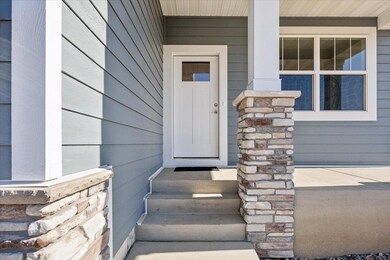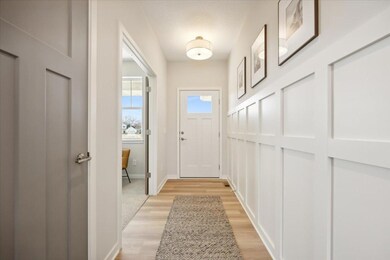
13400 Cadogan Way Rosemount, MN 55068
Estimated Value: $586,298 - $656,000
Highlights
- New Construction
- Deck
- No HOA
- Rosemount Middle School Rated A-
- Great Room
- Home Office
About This Home
As of April 2024PARADE of homes MODEL #85! Fabulous and hard to find new construction in the perfect location in Dunmore of Rosemount! Centrally located on the West side of County Rd 3, it's close to top-rated District 196 schools: Red Pine Elementary, Rosemount Middle & Rosemount Highschool plus all the shopping and entertainment around. This 2-story lookout model is a stunning example of this local custom builder's top QUALITY construction and incredible floorplans featuring: HUGE mudroom + private half bath off the garage. Well-appointed kitchen: corner pantry, center island & two-tone custom cabinets, granite, wall oven & all the goodies a true chef or entertained needs. Large low maint. deck! 4 bedrooms + laundry upstairs with a private owner's suite that is a MUST SEE - Vaulted ceilings, big windows, dual sink vanity, walk-in shower & ENORMOUS walk-in closet. Our homes are well-built, custom designed and handcrafted & energy efficient! Ask about remaining lots, floorplans & PARADE INCENTIVES!
Home Details
Home Type
- Single Family
Est. Annual Taxes
- $445
Year Built
- Built in 2023 | New Construction
Lot Details
- 0.35 Acre Lot
- Lot Dimensions are 49x202x147x141
Parking
- 3 Car Attached Garage
- Garage Door Opener
Interior Spaces
- 2,301 Sq Ft Home
- 2-Story Property
- Electric Fireplace
- Entrance Foyer
- Great Room
- Home Office
Kitchen
- Built-In Oven
- Cooktop
- Microwave
- Dishwasher
- Disposal
- The kitchen features windows
Bedrooms and Bathrooms
- 4 Bedrooms
Unfinished Basement
- Basement Fills Entire Space Under The House
- Drain
- Basement Window Egress
Outdoor Features
- Deck
- Porch
Utilities
- Forced Air Heating and Cooling System
- 200+ Amp Service
Community Details
- No Home Owners Association
- Built by BELLEPAR HOMES LLC
- Dunmore Of Rosemount Community
- Dunmore Third Add Subdivision
Listing and Financial Details
- Property Available on 4/19/24
- Assessor Parcel Number 341840202070
Ownership History
Purchase Details
Home Financials for this Owner
Home Financials are based on the most recent Mortgage that was taken out on this home.Purchase Details
Similar Homes in Rosemount, MN
Home Values in the Area
Average Home Value in this Area
Purchase History
| Date | Buyer | Sale Price | Title Company |
|---|---|---|---|
| Garin Angela | $624,822 | -- | |
| Parker Properties Llc | $1,173,289 | -- |
Mortgage History
| Date | Status | Borrower | Loan Amount |
|---|---|---|---|
| Open | Garin Angela | $563,629 |
Property History
| Date | Event | Price | Change | Sq Ft Price |
|---|---|---|---|---|
| 04/19/2024 04/19/24 | Sold | $624,822 | 0.0% | $272 / Sq Ft |
| 04/09/2024 04/09/24 | Pending | -- | -- | -- |
| 03/04/2024 03/04/24 | For Sale | $624,822 | -- | $272 / Sq Ft |
Tax History Compared to Growth
Tax History
| Year | Tax Paid | Tax Assessment Tax Assessment Total Assessment is a certain percentage of the fair market value that is determined by local assessors to be the total taxable value of land and additions on the property. | Land | Improvement |
|---|---|---|---|---|
| 2023 | $968 | $112,600 | $112,600 | $0 |
| 2022 | $120 | $112,100 | $112,100 | $0 |
| 2021 | $516 | $8,900 | $8,900 | $0 |
Agents Affiliated with this Home
-
Joseph Mueller

Seller's Agent in 2024
Joseph Mueller
RE/MAX Results
(612) 276-2336
11 in this area
224 Total Sales
-
Alex Skelly

Seller Co-Listing Agent in 2024
Alex Skelly
RE/MAX Results
(612) 234-7886
3 in this area
62 Total Sales
-
John Graham

Buyer's Agent in 2024
John Graham
eXp Realty
(612) 270-3170
4 in this area
101 Total Sales
Map
Source: NorthstarMLS
MLS Number: 6498049
APN: 34-18402-02-070
- 13240 Cadogan Way
- 13340 Cadogan Way
- 15075 Athgoe Dr
- 15071 Athgoe Dr
- 15067 Athgoe Dr
- 15063 Athgoe Dr
- 15074 Athgoe Dr
- 15062 Athgoe Dr
- 14988 Avondale View
- 14984 Avondale View
- 14980 Avondale View
- 14976 Avondale View
- 15016 Amber Fields Blvd
- 15025 Ashtown Ln
- 15008 Ashtown Ln
- 1584 Aclare Ridge
- 1590 Aclare Ridge
- 1546 149th St W
- 1588 Aclare Ridge
- 1573 Aclare Ridge
- 13301 Cadogan Way
- XXXX Acer Ave
- XXX2 Acer Ave
- 12608 Admore Ave
- 13696 Applewood Trail
- xxx Acer Ave
- 12662 Admore Ave
- 13400 Cadogan Way
- 13430 Cadogan Way
- xxx Robert Trail S
- 22149 Harvest Ave
- 15051 Athgoe Dr
- 15068 Athgoe Dr
- 15039 Athgoe Dr
- 15038 Athgoe Dr
- 10334 Duval Rd
- 15031 Athgoe Dr
- 15026 Dakota Dr
- 15026 Dakota Dr Unit 2674947-48622
- 15023 Athgoe Dr
