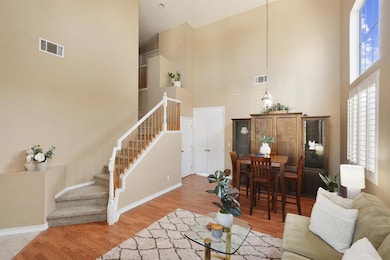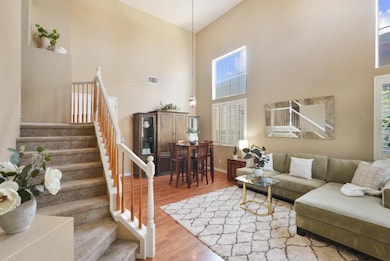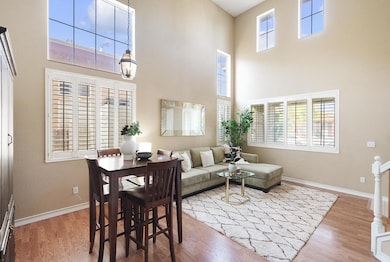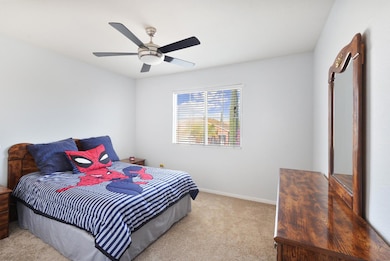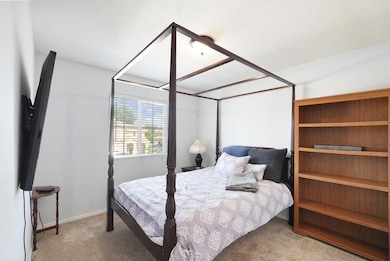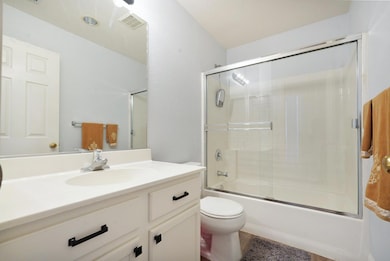13400 Forestwood Way Lathrop, CA 95330
East Lathrop NeighborhoodEstimated payment $3,805/month
Highlights
- In Ground Pool
- Solar Power System
- No HOA
- Lathrop High School Rated A-
- Contemporary Architecture
- Breakfast Area or Nook
About This Home
Spacious, stylish, and move-in ready, this 5-bedroom, 3-bath contemporary home offers 2,225 sqft of comfortable living designed for modern family life. Enjoy elegant stone flooring in the family room and main hallway. Upstairs, the bathrooms and laundry room feature durable luxury vinyl flooring, while the bedrooms and hallways are finished with fresh carpet for added comfort. The open floor plan is perfect for entertaining or relaxing, with a kitchen that includes a brand new stove and oven. Plus, the washer, dryer, and refrigerator stay with the home for your convenience. Outside, enjoy the private backyard with a pool and a paid-off solar system to help reduce energy costs. Conveniently located near schools, parks, shopping, and dining, this home offers the perfect blend of comfort and convenience in Lathrop.
Home Details
Home Type
- Single Family
Est. Annual Taxes
- $4,202
Year Built
- Built in 2001 | Remodeled
Lot Details
- 5,201 Sq Ft Lot
- Landscaped
Parking
- 2 Car Attached Garage
Home Design
- Contemporary Architecture
- Slab Foundation
- Frame Construction
- Tile Roof
- Stucco
Interior Spaces
- 2,225 Sq Ft Home
- 2-Story Property
- Ceiling Fan
- Double Pane Windows
- Family Room with Fireplace
- Living Room
- Formal Dining Room
- Carbon Monoxide Detectors
Kitchen
- Breakfast Area or Nook
- Built-In Gas Oven
- Microwave
- Dishwasher
- Tile Countertops
Flooring
- Carpet
- Stone
- Vinyl
Bedrooms and Bathrooms
- 5 Bedrooms
- 3 Full Bathrooms
- Secondary Bathroom Double Sinks
- Separate Shower
Laundry
- Laundry Room
- Dryer
- Washer
- Laundry Cabinets
- 220 Volts In Laundry
Eco-Friendly Details
- Solar Power System
Pool
- In Ground Pool
- Poolside Lot
Utilities
- Central Heating and Cooling System
- 220 Volts
Community Details
- No Home Owners Association
Listing and Financial Details
- Assessor Parcel Number 196-640-24
Map
Home Values in the Area
Average Home Value in this Area
Tax History
| Year | Tax Paid | Tax Assessment Tax Assessment Total Assessment is a certain percentage of the fair market value that is determined by local assessors to be the total taxable value of land and additions on the property. | Land | Improvement |
|---|---|---|---|---|
| 2025 | $4,202 | $225,880 | $55,500 | $170,380 |
| 2024 | $4,070 | $221,452 | $54,412 | $167,040 |
| 2023 | $3,900 | $217,111 | $53,346 | $163,765 |
| 2022 | $3,792 | $212,854 | $52,300 | $160,554 |
| 2021 | $3,690 | $208,681 | $51,275 | $157,406 |
| 2020 | $3,543 | $206,542 | $50,750 | $155,792 |
| 2019 | $3,474 | $202,493 | $49,755 | $152,738 |
| 2018 | $3,392 | $198,524 | $48,780 | $149,744 |
| 2017 | $3,360 | $194,632 | $47,824 | $146,808 |
| 2016 | $3,308 | $190,816 | $46,886 | $143,930 |
| 2014 | $3,162 | $184,271 | $45,278 | $138,993 |
Property History
| Date | Event | Price | List to Sale | Price per Sq Ft |
|---|---|---|---|---|
| 10/22/2025 10/22/25 | Pending | -- | -- | -- |
| 09/25/2025 09/25/25 | Price Changed | $660,000 | -0.9% | $297 / Sq Ft |
| 07/15/2025 07/15/25 | Price Changed | $665,999 | -0.6% | $299 / Sq Ft |
| 06/06/2025 06/06/25 | For Sale | $669,999 | -- | $301 / Sq Ft |
Purchase History
| Date | Type | Sale Price | Title Company |
|---|---|---|---|
| Interfamily Deed Transfer | -- | Old Republic Title Company | |
| Interfamily Deed Transfer | -- | None Available | |
| Grant Deed | $175,000 | Fidelity National Title | |
| Trustee Deed | $186,645 | None Available | |
| Interfamily Deed Transfer | -- | None Available | |
| Grant Deed | $510,000 | Fidelity Natl Title Ins Co | |
| Interfamily Deed Transfer | -- | -- | |
| Interfamily Deed Transfer | -- | Old Republic Title Co | |
| Interfamily Deed Transfer | -- | -- | |
| Interfamily Deed Transfer | -- | Fidelity Natl Title Ins Co | |
| Grant Deed | $325,000 | Fidelity Natl Title Ins Co | |
| Grant Deed | $278,000 | Chicago Title Co |
Mortgage History
| Date | Status | Loan Amount | Loan Type |
|---|---|---|---|
| Open | $141,400 | FHA | |
| Previous Owner | $140,000 | Purchase Money Mortgage | |
| Previous Owner | $408,000 | Fannie Mae Freddie Mac | |
| Previous Owner | $352,000 | New Conventional | |
| Previous Owner | $260,000 | No Value Available | |
| Previous Owner | $222,224 | No Value Available | |
| Closed | $65,000 | No Value Available |
Source: MetroList
MLS Number: 225073158
APN: 196-640-24
- 911 Englewood Way
- 601 Olivine Ave
- 13377 Talc St
- 127 Argillite Ave
- 813 Sugar Pine Dr
- 14129 Reverend Maurice Cotton Dr
- 14539 Cedar Valley Dr
- 14224 S Harlan Rd
- 15150 Hollyhock Ct
- 726 Milestone Dr
- 2105 N Airport Way
- 337 Gardner Place
- Faro Plan at The Estates - Meridian at The Estates
- The Asheville Plan at The Estates - Meridian at The Estates
- Water Lily II Plan at The Estates - Meridian at The Estates
- Aegean Plan at The Estates - Rosewood at the Estates
- Brisbane Plan at The Estates - Rosewood at the Estates
- 2053 Shady Oak St
- 2421 Shady Oak Place
- 1995 Shady Oak St

