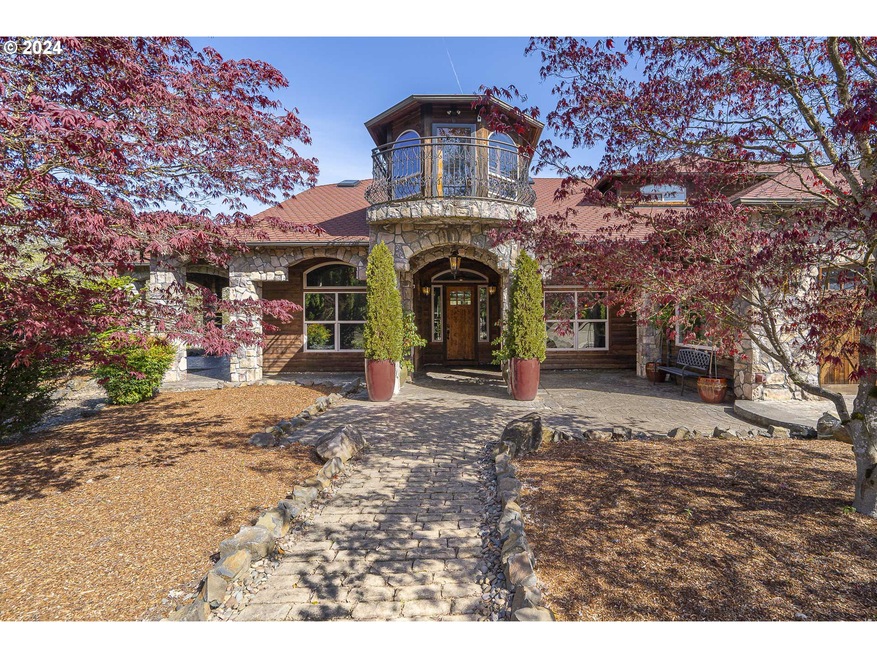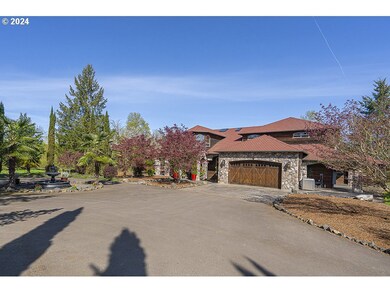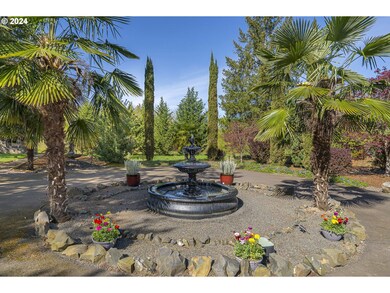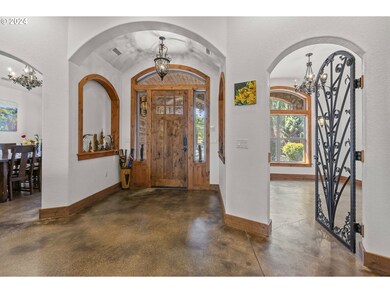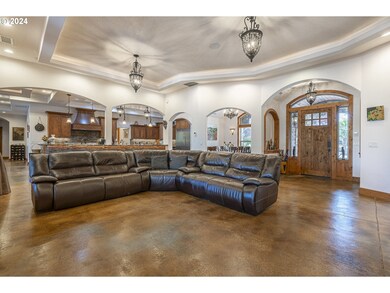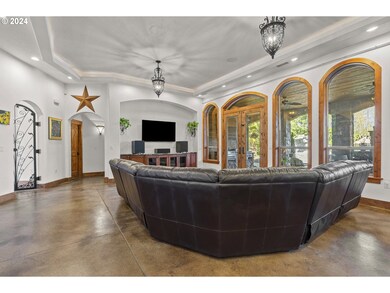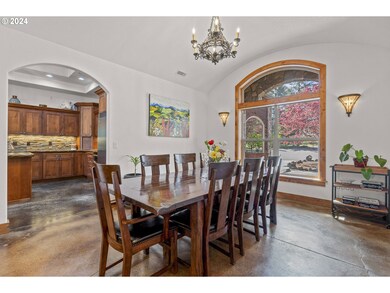13400 SE Fletcher Rd Dayton, OR 97114
Highlights
- Barn
- Home Theater
- Built-In Refrigerator
- Greenhouse
- Pond View
- 13.9 Acre Lot
About This Home
As of July 2024Prepare to have all expectations you had for a property exceeded. This is luxury living in Oregon. Every inch of this home exudes custom and so many possibilities await you. Gourmet kitchen dressed in top of the line appliances and a blend of rich textures including granite/concrete/copper/iron. Daylight spills throughout the home generously from the 50+ windows and skylights, offering the most incredible views each direction. Multiple suites featuring balconies, walk in closets, solid wrapped trims and showpiece fixtures. Primary quarters on the main floor spares no detail, 11 ft trayed ceiling, double entry walk in closet, french patio doors and a stunning bathroom complete with stained concrete walk in shower, copper soak tub and a dry sauna. Theater room includes state of the art Benq projector, a 144 inch screen, 21 speakers and hand scraped walnut flooring. Exterior grounds have every feature you could want and more including the most incredible salt system heated swimming pool with fire features a pass through waterfall, rock slide and a 10 person spill over spa. Exploring beyond that you will find 4.5 acres planted in award winning Pinot, a certified tasting room with ADA restroom, wine making studio, an additional ag barn, a greenhouse, fruit orchards, a pond, forested trails and two seasonal streams. Daylight, life and beauty leave me speechless every time I visit. Please request full amenities list where you will find incredible amounts of detailed information. Farm and Vineyard equipment is all to convey to the new owner, please see attached inventory list.
Last Agent to Sell the Property
Willcuts Company Real Estate Brokerage Phone: 503-538-8311 License #201208882
Home Details
Home Type
- Single Family
Est. Annual Taxes
- $12,197
Year Built
- Built in 2005
Lot Details
- 13.9 Acre Lot
- Sprinkler System
- Hilly Lot
- Private Yard
- Property is zoned EF80
Parking
- 2 Car Attached Garage
- Oversized Parking
- Workshop in Garage
- Garage Door Opener
- Driveway
Property Views
- Pond
- Vineyard
- Territorial
Home Design
- Mediterranean Architecture
- Slab Foundation
- Tile Roof
- Wood Siding
- Stone Siding
- Cedar
Interior Spaces
- 5,542 Sq Ft Home
- 2-Story Property
- Central Vacuum
- Sound System
- Built-In Features
- High Ceiling
- 2 Fireplaces
- Double Pane Windows
- Vinyl Clad Windows
- Family Room
- Separate Formal Living Room
- Dining Room
- Home Theater
- Home Office
- Security Gate
- Laundry Room
Kitchen
- Butlers Pantry
- Double Oven
- Gas Oven or Range
- Free-Standing Gas Range
- Range Hood
- Microwave
- Built-In Refrigerator
- Plumbed For Ice Maker
- Dishwasher
- Wine Cooler
- Stainless Steel Appliances
- Cooking Island
- Granite Countertops
- Trash Compactor
- Disposal
Flooring
- Wood
- Concrete
Bedrooms and Bathrooms
- 6 Bedrooms
- Soaking Tub
Accessible Home Design
- Accessibility Features
- Minimal Steps
Outdoor Features
- Pond
- Balcony
- Covered patio or porch
- Outdoor Water Feature
- Outdoor Fireplace
- Greenhouse
- Outbuilding
- Built-In Barbecue
Schools
- Dayton Elementary And Middle School
- Dayton High School
Farming
- Barn
Utilities
- Cooling Available
- Heat Pump System
- Pellet Stove burns compressed wood to generate heat
- Well
- Electric Water Heater
- Water Purifier
- Septic Tank
- High Speed Internet
Community Details
- No Home Owners Association
Listing and Financial Details
- Assessor Parcel Number 119133
Map
Home Values in the Area
Average Home Value in this Area
Property History
| Date | Event | Price | Change | Sq Ft Price |
|---|---|---|---|---|
| 07/03/2024 07/03/24 | Sold | $2,495,000 | 0.0% | $450 / Sq Ft |
| 05/20/2024 05/20/24 | Pending | -- | -- | -- |
| 04/15/2024 04/15/24 | For Sale | $2,495,000 | +66.3% | $450 / Sq Ft |
| 10/20/2016 10/20/16 | Sold | $1,500,000 | -6.3% | $271 / Sq Ft |
| 07/15/2016 07/15/16 | Pending | -- | -- | -- |
| 01/29/2013 01/29/13 | For Sale | $1,600,000 | -- | $289 / Sq Ft |
Tax History
| Year | Tax Paid | Tax Assessment Tax Assessment Total Assessment is a certain percentage of the fair market value that is determined by local assessors to be the total taxable value of land and additions on the property. | Land | Improvement |
|---|---|---|---|---|
| 2024 | $12,459 | $1,014,171 | -- | -- |
| 2023 | $12,197 | $984,750 | $0 | $0 |
| 2022 | $12,038 | $956,190 | $0 | $0 |
| 2021 | $11,837 | $928,457 | $0 | $0 |
| 2020 | $11,127 | $865,746 | $0 | $0 |
| 2019 | $10,916 | $840,647 | $0 | $0 |
| 2018 | $10,406 | $795,408 | $0 | $0 |
| 2017 | $10,411 | $788,334 | $0 | $0 |
| 2016 | $10,034 | $765,959 | $0 | $0 |
| 2015 | $9,992 | $743,652 | $0 | $0 |
| 2014 | $9,837 | $721,999 | $0 | $0 |
Mortgage History
| Date | Status | Loan Amount | Loan Type |
|---|---|---|---|
| Open | $1,150,000 | New Conventional | |
| Previous Owner | $148,000 | Credit Line Revolving | |
| Previous Owner | $417,000 | New Conventional | |
| Previous Owner | $337,750 | New Conventional | |
| Previous Owner | $50,000 | Unknown | |
| Previous Owner | $100,000 | Unknown |
Deed History
| Date | Type | Sale Price | Title Company |
|---|---|---|---|
| Warranty Deed | $2,495,000 | First American Title | |
| Warranty Deed | $1,500,000 | Ticor Title | |
| Special Warranty Deed | $350,000 | Ticor Title Company | |
| Interfamily Deed Transfer | -- | None Available |
Source: Regional Multiple Listing Service (RMLS)
MLS Number: 24038171
APN: 119133
- 13560 SE Fletcher Rd
- 13600 SE Fletcher Rd
- 13400 SE Ash Rd
- 13600 SE Ash Rd
- 1005 Ferry St Unit 36
- 721 Main St
- 780 Countryside Ct
- 604 Pioneer St
- 102 3rd St
- 0 4th St
- 210 Mill St
- 120 Alder St
- 515 SE Palmer Ln
- 1282 3rd St Unit 59
- 850 5th St
- 701 N Lincoln St
- 580 Jackson St
- 4155 NE Three Mile Ln Unit 89
- 4155 NE Three Mile Ln Unit 157
- 4155 NE Three Mile Ln
