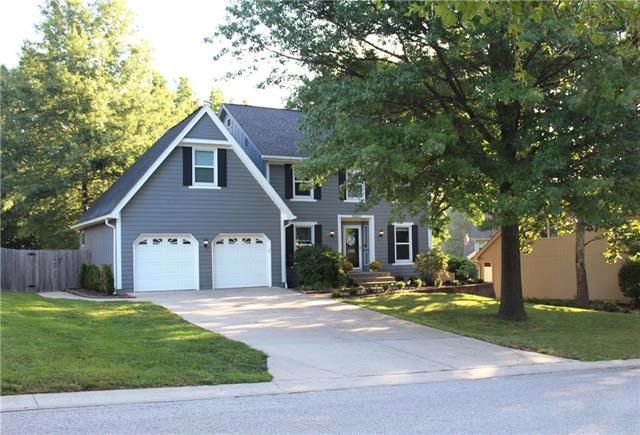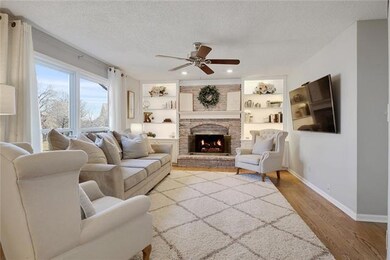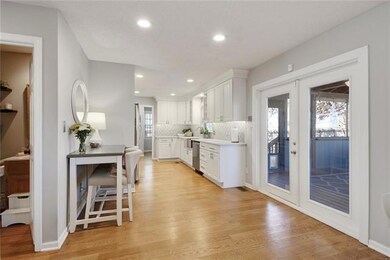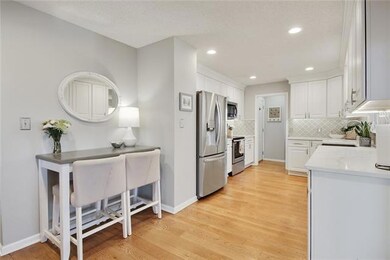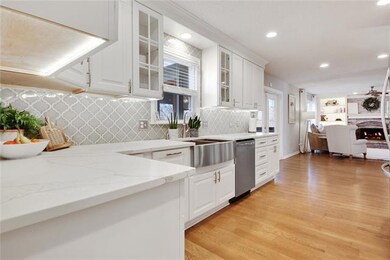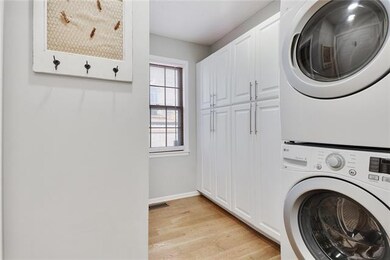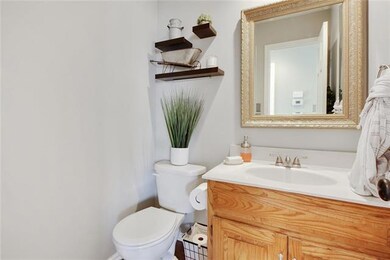
13400 W 105th Terrace Lenexa, KS 66215
Oak Park NeighborhoodEstimated Value: $416,000 - $457,369
Highlights
- Vaulted Ceiling
- Traditional Architecture
- Loft
- Indian Woods Middle School Rated A
- Wood Flooring
- Granite Countertops
About This Home
As of May 2021Showings begin 5pm 3/17 and offers due on Friday 3/19 at 12 pm. Come see this gorgeous move-in-ready home! Modern and bright with grey walls / white trim throughout and tons of upgrades. Beautifully remodeled kitchen with quartz countertops, new appliances and stunning backsplash leads to an updated pantry space / mudroom with main floor laundry. There is a 3-season enclosed porch off the kitchen with gorgeous A-frame wood beams that is sure to impress, and a large fenced back yard with generous patio space perfect for a fire pit or outdoor dining. The primary bedroom features a spacious ensuite and a bonus room in the attic that is being used as an office and exercise room. There is another secret space behind the third bedroom's walk-in closet door that could also be used as an office space or playroom. The large formal dining room and main floor office space make this home perfect for any work-from-home situation without having to sacrifice any of your living spaces- a separate cozy family room features an ultra-realistic, gas fireplace and views of the yard. The lower level is unfinished and has tons of potential, with a secondary laundry hookup and lots of storage. Brand new, no-clog gutters make this home ready for spring showers without the maintenance- all it needs is you!
Home Details
Home Type
- Single Family
Est. Annual Taxes
- $3,495
Year Built
- Built in 1984
Lot Details
- 0.28
Parking
- 2 Car Attached Garage
- Garage Door Opener
Home Design
- Traditional Architecture
- Composition Roof
- Board and Batten Siding
Interior Spaces
- 2,000 Sq Ft Home
- Wet Bar: Wood Floor, Pantry, Built-in Features, Carpet, Ceiling Fan(s), Fireplace, Shower Over Tub, Double Vanity, Separate Shower And Tub, Walk-In Closet(s)
- Built-In Features: Wood Floor, Pantry, Built-in Features, Carpet, Ceiling Fan(s), Fireplace, Shower Over Tub, Double Vanity, Separate Shower And Tub, Walk-In Closet(s)
- Vaulted Ceiling
- Ceiling Fan: Wood Floor, Pantry, Built-in Features, Carpet, Ceiling Fan(s), Fireplace, Shower Over Tub, Double Vanity, Separate Shower And Tub, Walk-In Closet(s)
- Skylights
- Shades
- Plantation Shutters
- Drapes & Rods
- Mud Room
- Family Room with Fireplace
- Formal Dining Room
- Loft
- Screened Porch
- Basement
- Sub-Basement: Living Room
- Attic Fan
- Fire and Smoke Detector
- Laundry on main level
Kitchen
- Eat-In Kitchen
- Electric Oven or Range
- Dishwasher
- Stainless Steel Appliances
- Granite Countertops
- Laminate Countertops
Flooring
- Wood
- Wall to Wall Carpet
- Linoleum
- Laminate
- Stone
- Ceramic Tile
- Luxury Vinyl Plank Tile
- Luxury Vinyl Tile
Bedrooms and Bathrooms
- 4 Bedrooms
- Cedar Closet: Wood Floor, Pantry, Built-in Features, Carpet, Ceiling Fan(s), Fireplace, Shower Over Tub, Double Vanity, Separate Shower And Tub, Walk-In Closet(s)
- Walk-In Closet: Wood Floor, Pantry, Built-in Features, Carpet, Ceiling Fan(s), Fireplace, Shower Over Tub, Double Vanity, Separate Shower And Tub, Walk-In Closet(s)
- Double Vanity
- Bathtub with Shower
Schools
- Rosehill Elementary School
- Sm South High School
Additional Features
- 0.28 Acre Lot
- Forced Air Heating and Cooling System
Community Details
- Summerfield Subdivision
Listing and Financial Details
- Assessor Parcel Number NP82300001 0010
Ownership History
Purchase Details
Purchase Details
Home Financials for this Owner
Home Financials are based on the most recent Mortgage that was taken out on this home.Purchase Details
Home Financials for this Owner
Home Financials are based on the most recent Mortgage that was taken out on this home.Purchase Details
Home Financials for this Owner
Home Financials are based on the most recent Mortgage that was taken out on this home.Similar Homes in Lenexa, KS
Home Values in the Area
Average Home Value in this Area
Purchase History
| Date | Buyer | Sale Price | Title Company |
|---|---|---|---|
| Stathopoulos Christopher | -- | None Listed On Document | |
| Stathopoulos Christopher | -- | Security 1St Title Llc | |
| Kueckelhan Austin | -- | Platinum Title | |
| Barr Matthew A | -- | Stewart Title Company |
Mortgage History
| Date | Status | Borrower | Loan Amount |
|---|---|---|---|
| Previous Owner | Stathopoulos Christopher | $290,990 | |
| Previous Owner | Hayes Heather | $203,000 | |
| Previous Owner | Hinton David C | $168,864 |
Property History
| Date | Event | Price | Change | Sq Ft Price |
|---|---|---|---|---|
| 05/28/2021 05/28/21 | Sold | -- | -- | -- |
| 03/19/2021 03/19/21 | Pending | -- | -- | -- |
| 03/17/2021 03/17/21 | For Sale | $315,000 | +32.4% | $158 / Sq Ft |
| 03/12/2021 03/12/21 | Off Market | -- | -- | -- |
| 12/06/2016 12/06/16 | Sold | -- | -- | -- |
| 10/25/2016 10/25/16 | Pending | -- | -- | -- |
| 10/21/2016 10/21/16 | For Sale | $238,000 | -- | $119 / Sq Ft |
Tax History Compared to Growth
Tax History
| Year | Tax Paid | Tax Assessment Tax Assessment Total Assessment is a certain percentage of the fair market value that is determined by local assessors to be the total taxable value of land and additions on the property. | Land | Improvement |
|---|---|---|---|---|
| 2024 | $4,472 | $46,207 | $8,756 | $37,451 |
| 2023 | $4,468 | $45,563 | $8,756 | $36,807 |
| 2022 | $4,135 | $42,469 | $8,756 | $33,713 |
| 2021 | $3,593 | $35,178 | $7,293 | $27,885 |
| 2020 | $3,496 | $34,259 | $5,611 | $28,648 |
| 2019 | $3,127 | $30,682 | $4,317 | $26,365 |
| 2018 | $2,913 | $28,474 | $4,317 | $24,157 |
| 2017 | $2,870 | $27,600 | $4,317 | $23,283 |
| 2016 | $2,559 | $24,219 | $4,317 | $19,902 |
| 2015 | $2,364 | $22,839 | $4,317 | $18,522 |
| 2013 | -- | $22,781 | $4,317 | $18,464 |
Agents Affiliated with this Home
-
Liana Caldera

Seller's Agent in 2021
Liana Caldera
Platinum Realty LLC
(816) 392-0039
1 in this area
111 Total Sales
-
Terri Marks

Buyer's Agent in 2021
Terri Marks
ReeceNichols - Overland Park
(913) 568-8979
1 in this area
105 Total Sales
-
J
Seller's Agent in 2016
Jacob Davis
KW Diamond Partners
-
R
Buyer's Agent in 2016
Rick Rosenbaum
BHG Kansas City Homes
(816) 943-1711
Map
Source: Heartland MLS
MLS Number: 2304578
APN: NP82300001-0010
- 10590 Bradshaw St
- 12810 W 108th St
- 10236 Noland Rd
- 10229 Gillette St
- 12824 W 109th St
- 10326 Westgate St
- 13303 W 102nd St
- 12735 W 108th Place
- 12321 W 105th Terrace
- 10981 Rosehill Rd
- 10052 Rosehill Rd
- 12311 W 107th Terrace
- 12580 W 108th Terrace
- 12433 W 105th St
- 12704 W 110th Terrace
- 9949 Countryside Rd
- 10025 Century Ln
- 12786 W 110th Terrace
- 12661 W 110th Terrace
- 12659 W 110th Terrace
- 13400 W 105th Terrace
- 13412 W 105th Terrace
- 13320 W 105th Terrace
- 13303 W 105th St
- 13307 W 105th St
- 13316 W 105th Terrace
- 13418 W 105th Terrace
- 13311 W 105th St
- 13301 W 105th St
- 13401 W 105th Terrace
- 13415 W 105th Terrace
- 13424 W 105th Terrace
- 13310 W 105th Terrace
- 13315 W 105th Terrace
- 13421 W 105th Terrace
- 13315 W 105th St
- 10649 Caenen Lake Rd
- 10442 Hauser St
- 10551 Haskins St
- 13309 W 105th Terrace
