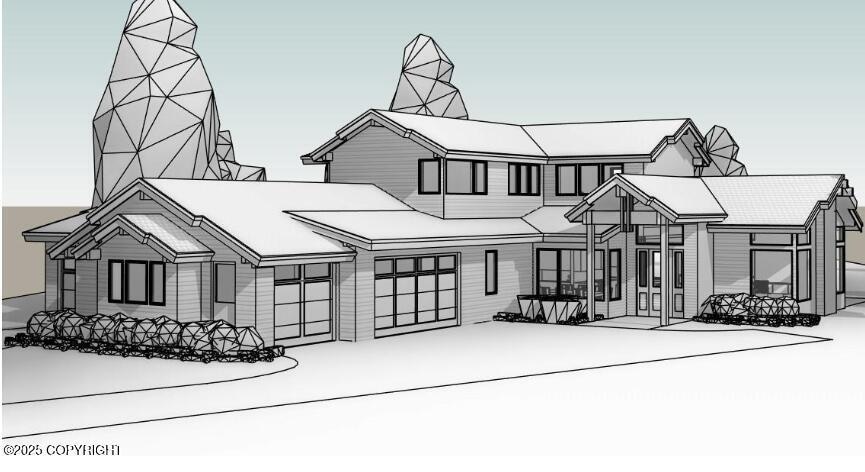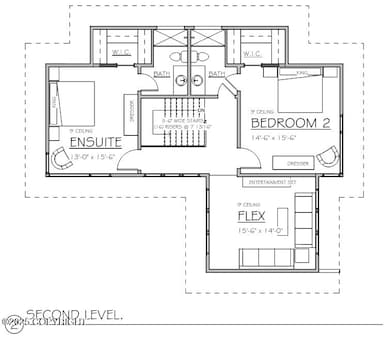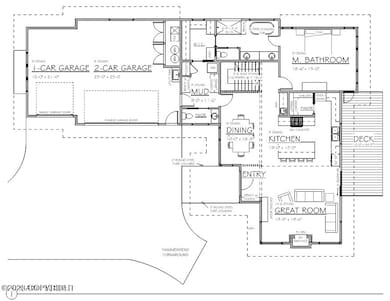
$1,350,000
- 4 Beds
- 4.5 Baths
- 4,624 Sq Ft
- 2800 Merganser Ave
- Anchorage, AK
Rare find in this private oasis situated on 2.25 acres of landscaped grounds minutes from shopping & restaraunts in South Anch. Tons of paved & graveled parking W/ room for a shop. Relaxed CC&R's & no HOA make this even more rare. 4600+ sf home W/ walk out basement perfect for easy MIL conversion. Granite Counters, Solid wood & Tile floors, & expansive Master suite will please Him and Her!2800
Barbara Huntley Keller Williams Realty Alaska Group


