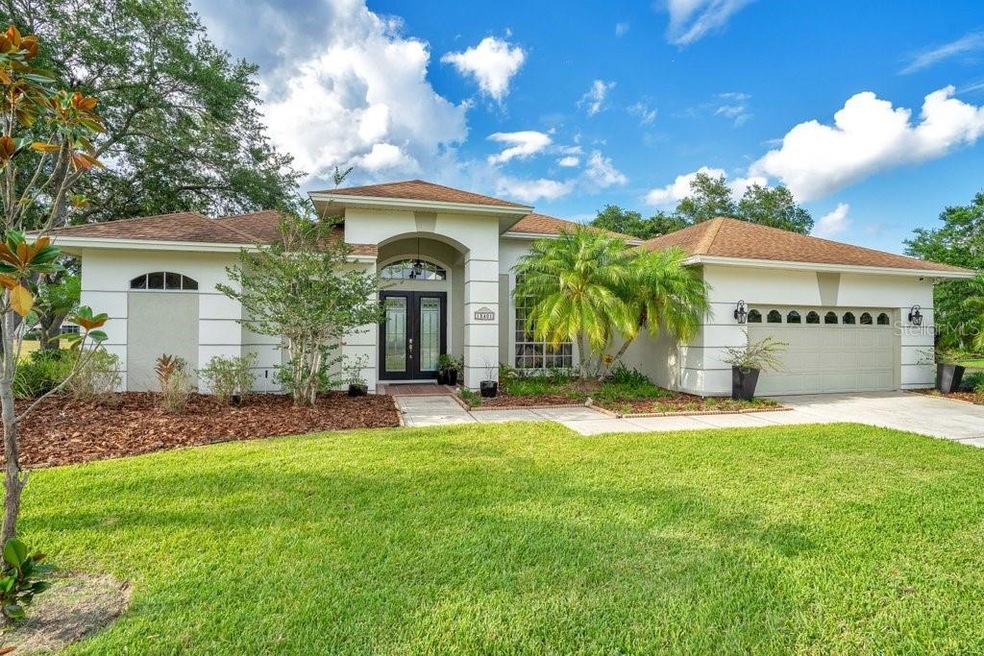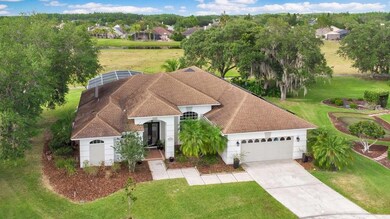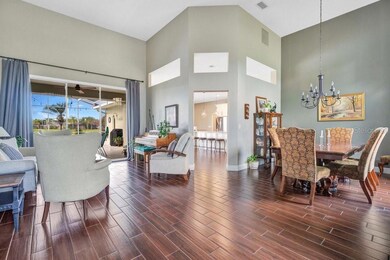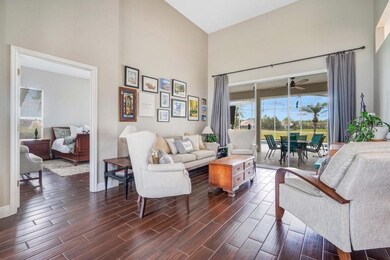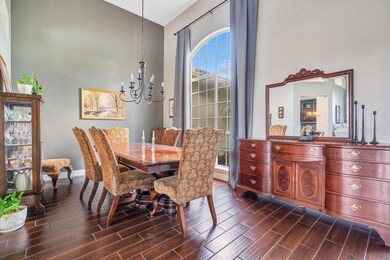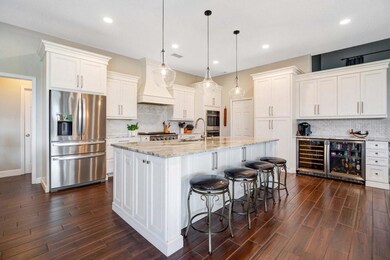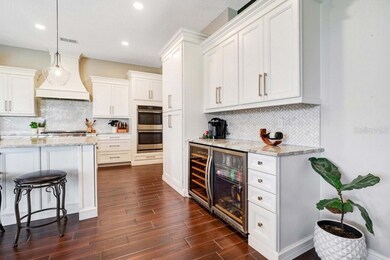
13401 Pointe Ct Orlando, FL 32828
Eastwood NeighborhoodEstimated Value: $626,000 - $700,000
Highlights
- Oak Trees
- Screened Pool
- Open Floorplan
- Sunrise Elementary School Rated A
- Solar Power System
- Clubhouse
About This Home
As of June 2022Beautifully updated 4 bedroom, 3 bath POOL home on cul-de-sac in desirable Fairway Pointe in Eastwood with top-rated schools. Oversized lot with mature oak trees create a scenic sanctuary with no rear neighbors. Kitchen FULLY remodeled in 2018 with large island, plenty of cabinets, double ovens, 36" gas cooktop, wine AND beverage fridges! Beautiful and functional! Perfect for the gourmet cook and entertaining. Sliders in both master and family kitchen "disappear" to open fully to pool area. Master bedroom is truly a retreat and separate from all other bedrooms! Master bath is being renovated and will be completed within the next week with zero entry shower. This floor plan has a desirable 3-way split perfect for multi-generational living. Fourth bedroom is oversized and has an en-suite pool access bathroom. Open the sliders for indoor/outdoor living to experience the complete resort feel. Home is tiled throughout with wood-like tile, all baths updated, hot water heater 2019, Solar panels 2019, Pool Solar Heater 2020. Enjoy amazing sunsets while taking a refreshing swim in the screened-in pool and oversized covered back porch ( covered area measures 30x17) with gas line ready for your outdoor kitchen. Community HOA includes high speed fiber optic cable and internet, community pool, tennis courts, basketball courts, ball fields, and playgrounds. RV/boat parking also available. Florida living at it's best! Schedule your showing today!
Last Agent to Sell the Property
THE WILKINS WAY LLC License #3358575 Listed on: 05/13/2022
Home Details
Home Type
- Single Family
Est. Annual Taxes
- $3,568
Year Built
- Built in 1992
Lot Details
- 0.31 Acre Lot
- Cul-De-Sac
- Southwest Facing Home
- Mature Landscaping
- Metered Sprinkler System
- Oak Trees
- Property is zoned P-D
HOA Fees
- $126 Monthly HOA Fees
Parking
- 2 Car Attached Garage
- Garage Door Opener
- Driveway
Home Design
- Slab Foundation
- Wood Frame Construction
- Shingle Roof
- Stucco
Interior Spaces
- 2,513 Sq Ft Home
- 1-Story Property
- Open Floorplan
- Built-In Features
- Bar Fridge
- High Ceiling
- Ceiling Fan
- Blinds
- Drapes & Rods
- Family Room Off Kitchen
- Separate Formal Living Room
- Formal Dining Room
- Inside Utility
- Laundry Room
- Tile Flooring
- Attic
Kitchen
- Eat-In Kitchen
- Built-In Convection Oven
- Cooktop with Range Hood
- Recirculated Exhaust Fan
- Dishwasher
- Wine Refrigerator
- Stone Countertops
- Solid Wood Cabinet
- Disposal
Bedrooms and Bathrooms
- 4 Bedrooms
- Split Bedroom Floorplan
- En-Suite Bathroom
- Walk-In Closet
- In-Law or Guest Suite
- 3 Full Bathrooms
Home Security
- Security Lights
- Fire and Smoke Detector
Eco-Friendly Details
- Energy-Efficient Insulation
- Solar Power System
Pool
- Screened Pool
- Gunite Pool
- Fence Around Pool
Outdoor Features
- Covered patio or porch
- Rain Gutters
Schools
- Sunrise Elementary School
- Discovery Middle School
- Timber Creek High School
Utilities
- Central Heating and Cooling System
- Thermostat
- Underground Utilities
- Natural Gas Connected
- High-Efficiency Water Heater
- Fiber Optics Available
- Cable TV Available
Listing and Financial Details
- Visit Down Payment Resource Website
- Legal Lot and Block 21 / 00/210
- Assessor Parcel Number 35-22-31-2023-00-210
Community Details
Overview
- Association fees include cable TV, pool, internet, recreational facilities
- Extreme Management Team/Richard Eckelberry Lcam Association, Phone Number (407) 823-9494
- Deer Run South Pud Ph 01 Prcl 09 Subdivision
- Association Owns Recreation Facilities
Amenities
- Clubhouse
- Community Storage Space
Recreation
- Tennis Courts
- Community Basketball Court
- Recreation Facilities
- Community Playground
- Community Pool
- Park
Security
- Card or Code Access
Ownership History
Purchase Details
Purchase Details
Home Financials for this Owner
Home Financials are based on the most recent Mortgage that was taken out on this home.Purchase Details
Home Financials for this Owner
Home Financials are based on the most recent Mortgage that was taken out on this home.Purchase Details
Home Financials for this Owner
Home Financials are based on the most recent Mortgage that was taken out on this home.Purchase Details
Home Financials for this Owner
Home Financials are based on the most recent Mortgage that was taken out on this home.Similar Homes in Orlando, FL
Home Values in the Area
Average Home Value in this Area
Purchase History
| Date | Buyer | Sale Price | Title Company |
|---|---|---|---|
| Dasilva Arthur Tam | -- | Accommodation | |
| Silva Arthur T Da | $340,000 | None Available | |
| Incocar Corp | $319,000 | None Available | |
| Davis Duvall R | $275,000 | -- | |
| Hartwing Rick W | $230,000 | -- |
Mortgage History
| Date | Status | Borrower | Loan Amount |
|---|---|---|---|
| Open | Da Silva Arthur | $270,200 | |
| Closed | Silva Arthur T Da | $270,200 | |
| Closed | Silva Arthur T Da | $272,000 | |
| Previous Owner | Incocar Corp | $191,400 | |
| Previous Owner | Davis Duvall R | $219,000 | |
| Previous Owner | Davis Duvall R | $81,400 | |
| Previous Owner | Hartwing Rick W | $220,000 | |
| Previous Owner | Hartwing Rick W | $207,000 |
Property History
| Date | Event | Price | Change | Sq Ft Price |
|---|---|---|---|---|
| 06/08/2022 06/08/22 | Sold | $655,000 | +9.2% | $261 / Sq Ft |
| 05/15/2022 05/15/22 | Pending | -- | -- | -- |
| 05/13/2022 05/13/22 | For Sale | $600,000 | +76.5% | $239 / Sq Ft |
| 04/03/2018 04/03/18 | Sold | $340,000 | -2.6% | $135 / Sq Ft |
| 12/08/2017 12/08/17 | Pending | -- | -- | -- |
| 11/29/2017 11/29/17 | For Sale | $349,000 | -- | $139 / Sq Ft |
Tax History Compared to Growth
Tax History
| Year | Tax Paid | Tax Assessment Tax Assessment Total Assessment is a certain percentage of the fair market value that is determined by local assessors to be the total taxable value of land and additions on the property. | Land | Improvement |
|---|---|---|---|---|
| 2025 | $9,023 | $585,038 | -- | -- |
| 2024 | $8,410 | $585,038 | -- | -- |
| 2023 | $8,410 | $551,990 | $55,000 | $496,990 |
| 2022 | $3,627 | $245,796 | $0 | $0 |
| 2021 | $3,568 | $238,637 | $0 | $0 |
| 2020 | $3,393 | $235,342 | $0 | $0 |
| 2019 | $3,488 | $230,051 | $0 | $0 |
| 2018 | $5,238 | $295,244 | $55,000 | $240,244 |
| 2017 | $4,959 | $276,113 | $60,000 | $216,113 |
| 2016 | $4,889 | $267,848 | $57,000 | $210,848 |
| 2015 | $3,443 | $258,626 | $57,000 | $201,626 |
| 2014 | $3,495 | $262,494 | $65,000 | $197,494 |
Agents Affiliated with this Home
-
JoAnn Da Silva

Seller's Agent in 2022
JoAnn Da Silva
THE WILKINS WAY LLC
(321) 663-4026
4 in this area
46 Total Sales
-
Karen Wilkins

Seller Co-Listing Agent in 2022
Karen Wilkins
THE WILKINS WAY LLC
(850) 284-3143
57 in this area
971 Total Sales
-
Jocelyn Montero

Buyer's Agent in 2022
Jocelyn Montero
THE WILKINS WAY LLC
(407) 497-2655
1 in this area
9 Total Sales
-
Edecia Ibertis
E
Seller's Agent in 2018
Edecia Ibertis
EDESIA IBERTIS
(407) 944-4997
6 Total Sales
Map
Source: Stellar MLS
MLS Number: O6024015
APN: 35-2231-2023-00-210
- 224 Hammock Dunes Place
- 13328 Lake Turnberry Cir
- 339 Hammock Dunes Place
- 13519 Bristlecone Cir
- 357 Fairway Pointe Cir
- 13111 Point O Wood Ct
- 13216 Wild Duck Ct
- 13620 Waterhouse Way
- 205 Lexingdale Dr
- 13219 Meadowlark Ln
- 13223 Meadowlark Ln
- 529 Tuten Trail
- 13404 Bradwater Ct
- 402 Turnstone Way
- 1012 Marisol Ct
- 12826 Forestedge Cir
- 2341 Stone Cross Cir
- 516 Brett Ct
- 12952 Downstream Cir
- 154 Woodbury Pines Cir
- 13401 Pointe Ct
- 13407 Pointe Ct
- 13489 Pointe Ct Unit FALC0N
- 13400 Pointe Ct
- 13422 Pointe Ct Unit FALC0N
- 172 Fairway Pointe Cir
- 208 Fairway Pointe Cir
- 179 Fairway Pointe Cir
- 166 Fairway Pointe Cir
- 214 Fairway Pointe Cir
- 173 Fairway Pointe Cir
- 160 Fairway Pointe Cir
- 200 Hammock Dunes Place
- 167 Fairway Pointe Cir
- 220 Fairway Pointe Cir
- 13524 Dornoch Dr
- 13520 Dornoch Dr
- 13528 Dornoch Dr
- 13396 Lake Turnberry Cir
- 13392 Lake Turnberry Cir
