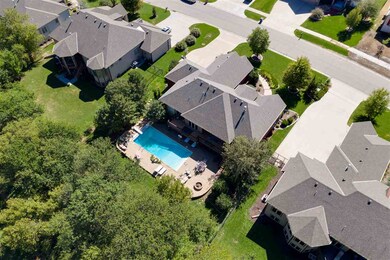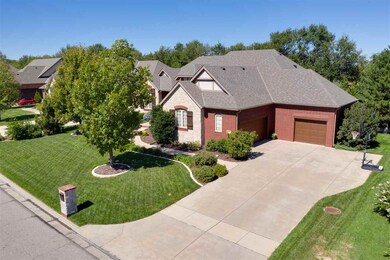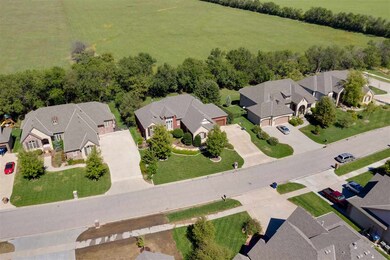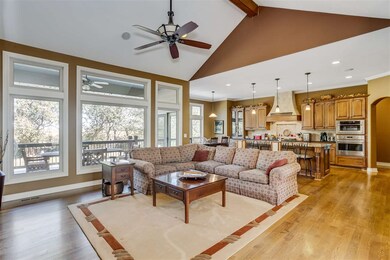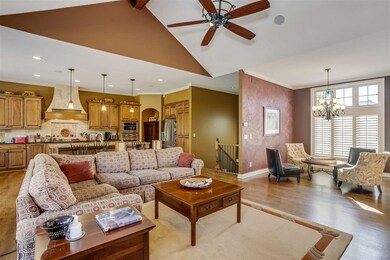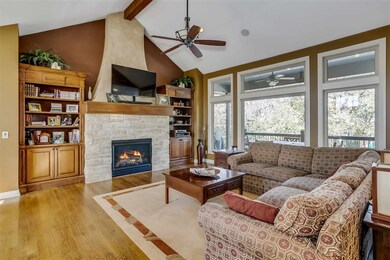
13402 E Mainsgate St Wichita, KS 67228
Estimated Value: $713,959
Highlights
- In Ground Pool
- Community Lake
- Vaulted Ceiling
- Wheatland Elementary School Rated A
- Wooded Lot
- Ranch Style House
About This Home
As of February 2020Rare find in The Hawthorne! This home is on a large private fenced lot that is wooded & it backs to the North with an open field behind the tree line. The Floor plan is Open and features a spacious vaulted & beamed family room with a floor to ceiling stone fireplace flanked by beautiful custom built in bookshelves. There are large picture windows bringing in an abundance of light and nature inside. The kitchen is gourmet with a spacious center island with granite countertops, gas cooktop, a built-in china cabinet, spice drawers, walk in pantry make it perfect for family gatherings and entertaining. There is both a formal dining space and a breakfast nook. The Master Suite is beautiful & features a coffered ceiling and a spa like master bath with tiled walk in shower and a oversized walk in closet. The main level features another bedroom with full bath and an office with double doors that could be used for a 3rd nonconforming bedroom if needed. There are solid wood floors throughout the main living area. The basement is a both a view out and a walk out at grade! Spacious and light the seller is leaving a 70-inch TV with built ins. This basement was made for entertaining with a wet-bar with ample cabinets and bar. Plenty of room for ping pong and pool table. There are 2 additional bedrooms and a full bath plus a half bath. The outside is the star of the show! Inground saltwater pool with auto-cover. The patio is ample and upscale with pavers and a wood-burning fire pit. The spacious covered deck is composite. This home has all the check marks and priced for buyer to add their own personal changes or updates. The Hawthorne has beautiful walking paths and fishing ponds. Located in the award-winning Andover School District but also close in to private and parochial schools make this neighborhood a favorite. Close to 96 for Koch, medical and shopping. Call today for appt. This one is priced to sell quickly.
Last Agent to Sell the Property
Keller Williams Signature Partners, LLC License #00220659 Listed on: 11/02/2019
Home Details
Home Type
- Single Family
Est. Annual Taxes
- $6,413
Year Built
- Built in 2007
Lot Details
- 0.38 Acre Lot
- Wrought Iron Fence
- Sprinkler System
- Wooded Lot
HOA Fees
- $42 Monthly HOA Fees
Home Design
- Ranch Style House
- Frame Construction
- Composition Roof
Interior Spaces
- Wet Bar
- Vaulted Ceiling
- Ceiling Fan
- Fireplace With Gas Starter
- Attached Fireplace Door
- Window Treatments
- Living Room with Fireplace
- Formal Dining Room
- Wood Flooring
- Home Security System
Kitchen
- Oven or Range
- Plumbed For Gas In Kitchen
- Range Hood
- Microwave
- Dishwasher
- Kitchen Island
- Granite Countertops
- Disposal
Bedrooms and Bathrooms
- 4 Bedrooms
- Walk-In Closet
- Granite Bathroom Countertops
- Dual Vanity Sinks in Primary Bathroom
Laundry
- Laundry Room
- Laundry on main level
Finished Basement
- Walk-Out Basement
- Basement Fills Entire Space Under The House
- Bedroom in Basement
- Finished Basement Bathroom
- Basement Storage
Parking
- 3 Car Attached Garage
- Side Facing Garage
- Garage Door Opener
Pool
- In Ground Pool
- Pool Equipment Stays
Outdoor Features
- Covered Deck
- Covered patio or porch
- Rain Gutters
Schools
- Wheatland Elementary School
- Andover Middle School
- Andover High School
Utilities
- Forced Air Heating and Cooling System
- Heating System Uses Gas
Listing and Financial Details
- Assessor Parcel Number 20174-111-02-0-31-09-010.00
Community Details
Overview
- Association fees include recreation facility, gen. upkeep for common ar
- $400 HOA Transfer Fee
- Hawthorne Subdivision
- Community Lake
- Greenbelt
Recreation
- Community Pool
Ownership History
Purchase Details
Home Financials for this Owner
Home Financials are based on the most recent Mortgage that was taken out on this home.Purchase Details
Home Financials for this Owner
Home Financials are based on the most recent Mortgage that was taken out on this home.Purchase Details
Home Financials for this Owner
Home Financials are based on the most recent Mortgage that was taken out on this home.Similar Homes in Wichita, KS
Home Values in the Area
Average Home Value in this Area
Purchase History
| Date | Buyer | Sale Price | Title Company |
|---|---|---|---|
| Warnick Brice | -- | Security 1St Title Llc | |
| Busch Ryan F | $465,800 | Sec 1St | |
| Scharoun Ii Robert B | -- | None Available |
Mortgage History
| Date | Status | Borrower | Loan Amount |
|---|---|---|---|
| Open | Warnick Brice | $400,000 | |
| Previous Owner | Busch Ryan F | $395,930 | |
| Previous Owner | Scharoun Ii Robert B | $417,000 | |
| Previous Owner | Moore Robert A | $350,000 | |
| Previous Owner | Moore Robert A | $25,000 | |
| Previous Owner | Moore Robert A | $306,450 |
Property History
| Date | Event | Price | Change | Sq Ft Price |
|---|---|---|---|---|
| 02/21/2020 02/21/20 | Sold | -- | -- | -- |
| 12/24/2019 12/24/19 | Pending | -- | -- | -- |
| 12/09/2019 12/09/19 | Price Changed | $519,000 | -2.1% | $130 / Sq Ft |
| 11/02/2019 11/02/19 | For Sale | $530,000 | -- | $133 / Sq Ft |
Tax History Compared to Growth
Tax History
| Year | Tax Paid | Tax Assessment Tax Assessment Total Assessment is a certain percentage of the fair market value that is determined by local assessors to be the total taxable value of land and additions on the property. | Land | Improvement |
|---|---|---|---|---|
| 2023 | $8,004 | $63,630 | $11,627 | $52,003 |
| 2022 | $7,324 | $56,560 | $10,971 | $45,589 |
| 2021 | $7,413 | $56,561 | $10,224 | $46,337 |
| 2020 | $8,215 | $48,991 | $10,224 | $38,767 |
| 2019 | $8,382 | $48,991 | $10,224 | $38,767 |
| 2018 | $8,404 | $49,232 | $9,327 | $39,905 |
| 2017 | $8,402 | $0 | $0 | $0 |
| 2016 | $8,043 | $0 | $0 | $0 |
| 2015 | $7,886 | $0 | $0 | $0 |
| 2014 | $7,829 | $0 | $0 | $0 |
Agents Affiliated with this Home
-
Kelly Ball

Seller's Agent in 2020
Kelly Ball
Keller Williams Signature Partners, LLC
(316) 644-4047
82 Total Sales
-
Jessica Ball Dibble

Seller Co-Listing Agent in 2020
Jessica Ball Dibble
Keller Williams Signature Partners, LLC
(316) 371-3730
88 Total Sales
-
Kevin Pham

Buyer's Agent in 2020
Kevin Pham
Berkshire Hathaway PenFed Realty
(316) 409-0444
109 Total Sales
Map
Source: South Central Kansas MLS
MLS Number: 574251
APN: 111-02-0-31-08-003.00
- 13401 E Mainsgate St
- 13215 E Camden Chase St
- 13623 E Camden Chase St
- 13902 E Ayesbury St
- 2437 N Peckham Ct
- 12702 E Mainsgate St
- 2916 N Woodridge Ct
- 2433 N 127th Ct E
- 2410 N Woodridge Cir
- 12513 E 27th Ct N
- 2727 N Woodridge Ct
- 12423 E 27th Ct N
- 12369 E Woodspring Ct
- 12214 E Mainsgate St
- 2807 N Eagle St
- 2975 N Woodridge Ct
- 12219 E Woodspring St
- 2827 N Eagle St
- 14009 E Churchill St
- 1933 N Burning Tree St
- 13402 E Mainsgate St
- 13408 E Mainsgate St
- 13316 E Mainsgate St
- 13310 E Mainsgate St
- 13407 E Mainsgate St
- 13311 E Mainsgate St
- 13311 E Mainsgate St Unit HAWTHORNE 3RD ADDITI
- 13413 E Mainsgate St
- 13305 E Mainsgate St
- 13302 E Mainsgate Cir
- 13419 E Mainsgate St
- 2546 N Rosemont Ct
- 2542 N Rosemont Ct
- 2550 N Rosemont Ct
- 13222 E Mainsgate Cir
- 2538 N Rosemont Ct
- 2554 N Rosemont Ct
- 13221 E Mainsgate Cir
- 13508 E Mainsgate St
- 13216 E Mainsgate Cir

