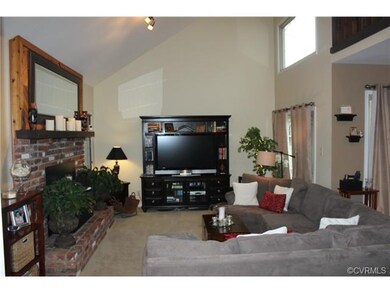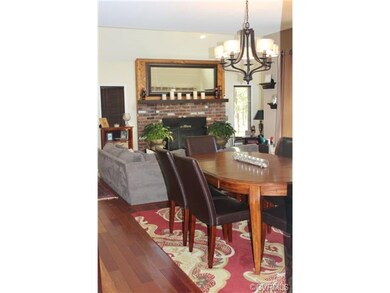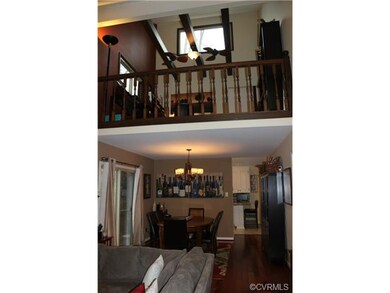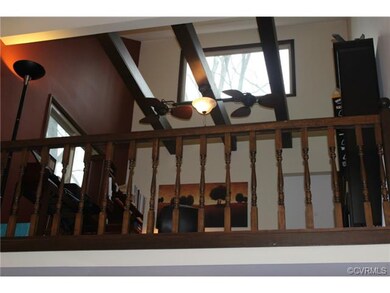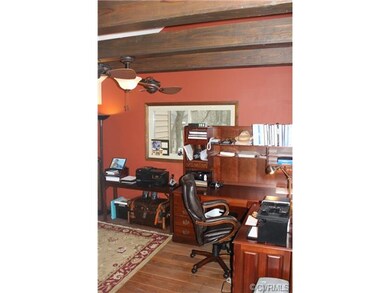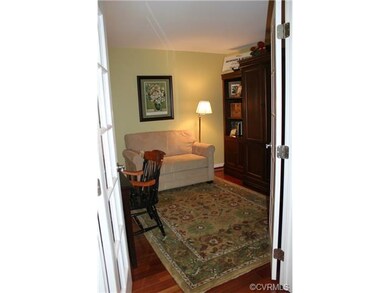
13403 Poplar Grove Place Midlothian, VA 23112
Highlights
- Wood Flooring
- Clover Hill High Rated A
- Central Air
About This Home
As of April 2020Contemporary home has spectacular character and all the Wow factor you have been looking for! Beautifully updated kitchen, lighting, wood floors, tile floors, new carpet throughout. Cathedral ceilings in family room, eat-in kitchen, master bedroom. Kitchen has updated appliances, granite counters, tile backsplash and tile floor. 1st floor master bedroom with walk-in closet and door to deck. 2 additional spacious bedrooms have double closets. Customized hall bath has amazing tilework, oversized shower, oversized soaking tub, double sink, tile floor linen closet. 1st floor office with French doors, 2nd level loft being used as 2nd office. 3rd level with walk-in closet, great for game room, play room or media room. Large rear deck, paver patio, great home, great yard. Vinyl siding, vinyl windows. Interior much larger than house appears on exterior, must see!
Last Agent to Sell the Property
Shaheen Ruth Martin & Fonville License #0225073182 Listed on: 02/27/2014

Last Buyer's Agent
Dawn Carson
Legacy Properties License #0225046551
Home Details
Home Type
- Single Family
Est. Annual Taxes
- $4,067
Year Built
- 1977
Home Design
- Shingle Roof
Interior Spaces
- Property has 3 Levels
Flooring
- Wood
- Partially Carpeted
- Tile
Bedrooms and Bathrooms
- 3 Bedrooms
- 2 Full Bathrooms
Utilities
- Central Air
- Heat Pump System
Listing and Financial Details
- Assessor Parcel Number 731-682-14-23-00000
Ownership History
Purchase Details
Home Financials for this Owner
Home Financials are based on the most recent Mortgage that was taken out on this home.Purchase Details
Home Financials for this Owner
Home Financials are based on the most recent Mortgage that was taken out on this home.Purchase Details
Home Financials for this Owner
Home Financials are based on the most recent Mortgage that was taken out on this home.Purchase Details
Home Financials for this Owner
Home Financials are based on the most recent Mortgage that was taken out on this home.Similar Homes in Midlothian, VA
Home Values in the Area
Average Home Value in this Area
Purchase History
| Date | Type | Sale Price | Title Company |
|---|---|---|---|
| Warranty Deed | $325,000 | First Title & Escrow | |
| Warranty Deed | $332,000 | Attorney | |
| Warranty Deed | $27,000 | -- | |
| Warranty Deed | $220,000 | -- |
Mortgage History
| Date | Status | Loan Amount | Loan Type |
|---|---|---|---|
| Open | $276,250 | New Conventional | |
| Previous Owner | $322,040 | New Conventional | |
| Previous Owner | $243,000 | New Conventional | |
| Previous Owner | $219,850 | FHA | |
| Previous Owner | $216,601 | FHA |
Property History
| Date | Event | Price | Change | Sq Ft Price |
|---|---|---|---|---|
| 04/03/2020 04/03/20 | Sold | $325,000 | 0.0% | $123 / Sq Ft |
| 02/18/2020 02/18/20 | Pending | -- | -- | -- |
| 01/18/2020 01/18/20 | Price Changed | $325,000 | -1.5% | $123 / Sq Ft |
| 10/05/2019 10/05/19 | For Sale | $329,900 | -0.6% | $125 / Sq Ft |
| 09/17/2018 09/17/18 | Sold | $332,000 | +0.6% | $126 / Sq Ft |
| 07/22/2018 07/22/18 | Pending | -- | -- | -- |
| 07/18/2018 07/18/18 | For Sale | $329,950 | +22.2% | $125 / Sq Ft |
| 05/15/2014 05/15/14 | Sold | $270,000 | -1.8% | $102 / Sq Ft |
| 04/04/2014 04/04/14 | Pending | -- | -- | -- |
| 02/27/2014 02/27/14 | For Sale | $275,000 | -- | $104 / Sq Ft |
Tax History Compared to Growth
Tax History
| Year | Tax Paid | Tax Assessment Tax Assessment Total Assessment is a certain percentage of the fair market value that is determined by local assessors to be the total taxable value of land and additions on the property. | Land | Improvement |
|---|---|---|---|---|
| 2025 | $4,067 | $454,100 | $75,000 | $379,100 |
| 2024 | $4,067 | $442,600 | $75,000 | $367,600 |
| 2023 | $3,787 | $416,100 | $71,000 | $345,100 |
| 2022 | $3,355 | $364,700 | $69,000 | $295,700 |
| 2021 | $3,105 | $324,200 | $67,000 | $257,200 |
| 2020 | $2,916 | $306,900 | $66,000 | $240,900 |
| 2019 | $2,790 | $293,700 | $64,000 | $229,700 |
| 2018 | $2,651 | $281,300 | $61,000 | $220,300 |
| 2017 | $2,581 | $263,600 | $58,000 | $205,600 |
| 2016 | $2,436 | $253,700 | $58,000 | $195,700 |
| 2015 | $2,438 | $251,400 | $57,000 | $194,400 |
| 2014 | $2,155 | $221,900 | $57,000 | $164,900 |
Agents Affiliated with this Home
-

Seller's Agent in 2020
Jenni Jennings
Real Broker LLC
(804) 247-2568
1 in this area
78 Total Sales
-

Buyer's Agent in 2020
Mike Cranston
KW Metro Center
(804) 339-1441
4 in this area
64 Total Sales
-

Seller's Agent in 2018
Alex Glaser
Long & Foster
(804) 288-8888
4 in this area
199 Total Sales
-
L
Seller Co-Listing Agent in 2018
Lauren Glaser
Long & Foster
-

Buyer's Agent in 2018
Drew Harrell
Real Broker LLC
(804) 920-4355
3 in this area
90 Total Sales
-

Seller's Agent in 2014
Wanda Huggins
Shaheen Ruth Martin & Fonville
(804) 400-5372
11 in this area
52 Total Sales
Map
Source: Central Virginia Regional MLS
MLS Number: 1405085
APN: 731-68-21-42-300-000
- 4204 Poplar Grove Terrace
- 3921 Timber Ridge Rd
- 3909 Timber Ridge Place
- 4018 Timber Ridge Rd
- 4125 Mill View Dr
- 12812 Hull Street Rd
- 3511 Quail Hill Ct
- 3401 Quail Hill Dr
- 12576 Petrel Crossing
- 3216 Gannet Ln
- 3211 Fox Chase Dr
- 3207 Quail Hill Dr
- 3301 Old Hundred Rd S
- 4914 Long Shadow Terrace
- 12642 Hull Street Rd
- 3121 Quail Hill Dr
- 3104 Three Bridges Rd
- 3201 Barnes Spring Ct
- 3111 Three Bridges Rd
- 13931 Sagegrove Cir

