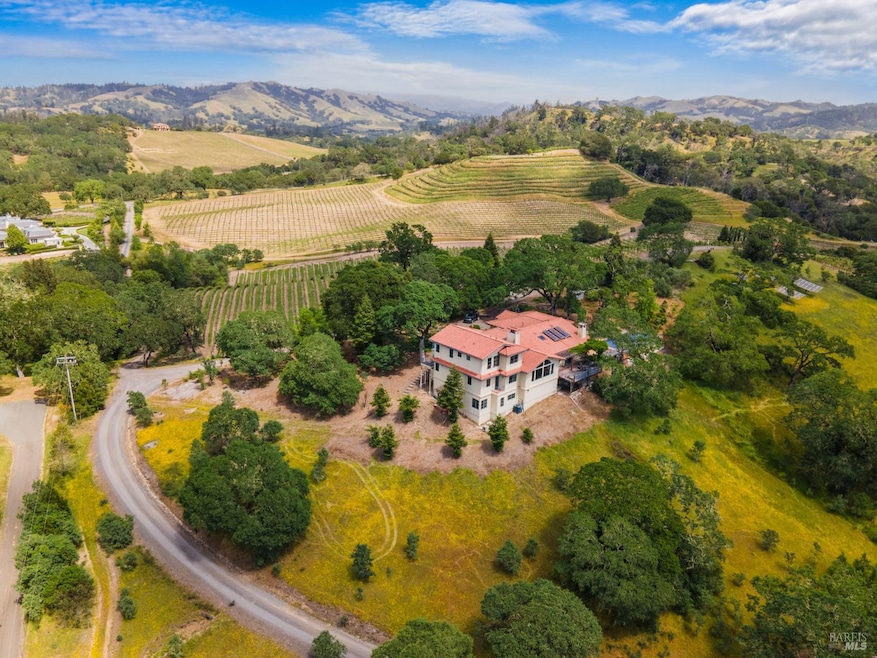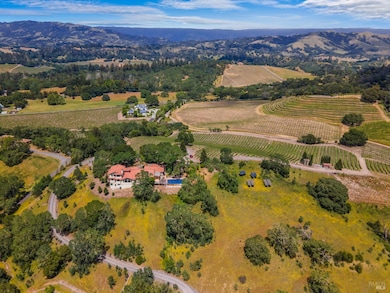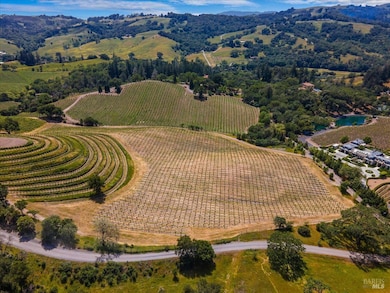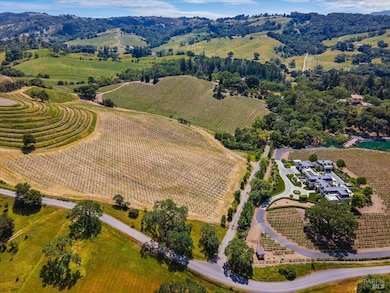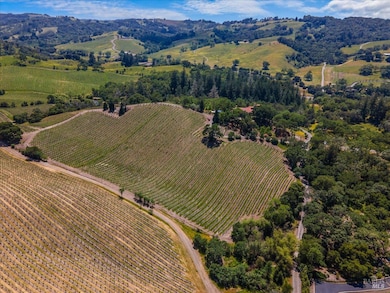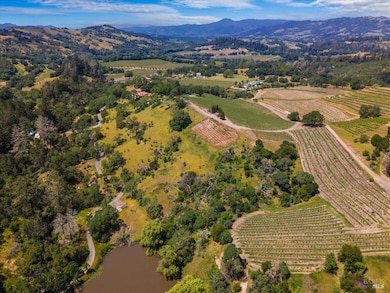13404 Flora Ranch Rd Healdsburg, CA 95448
Estimated payment $26,081/month
Highlights
- Guest House
- Wine Cellar
- Solar Power System
- Alexander Valley Elementary School Rated A
- Pool and Spa
- Custom Home
About This Home
Flora Ranch Estate sits on 40+ acres atop a vineyard knoll with a beautiful custom-built Mediterranean inspired home overlooking Alexander Valley and Mt Saint Helena with panoramic views. Inside the home, warm, inviting spaces feature soaring beam-wrapped cathedral ceilings, an open-concept layout, and serene seating areas throughout to relax amongst the views. Step onto the wrap-around back deck and enjoy the infinity-edge pool and spa, seamlessly blending indoor-outdoor living. The home's lower level reveals a winemaking lounge and small production space built into the hill for aging your own estate grown Cabernet Sauvignon, sourced from 15 acres of sustainably farmed, hillside vineyards planted in ancient volcanic soils. The rolling terrain enhances both vineyard character and breathtaking views. Flora Ranch Estate offers a rare opportunity to join or expand within Alexander Valley's esteemed wine growing and agricultural community. The rich land is not only planted to award winning grapes but you'll also find flowers, raised garden beds, an irrigated orchard and a picturesque pond draped with large willow trees. Enjoy the peacefulness of gorgeous wine country living yet just 15 minutes to Healdsburg Plaza, 15 min to Santa Rosa Airport & 20 min to Napa Valley's Calistoga.
Home Details
Home Type
- Single Family
Est. Annual Taxes
- $27,802
Year Built
- Built in 2002
Lot Details
- 41.84 Acre Lot
- Fenced
- Property is zoned LIA40
Parking
- 3 Car Attached Garage
- Front Facing Garage
Property Views
- Vineyard
- Mountain
- Hills
- Valley
Home Design
- Custom Home
- Mediterranean Architecture
- Concrete Foundation
- Spanish Tile Roof
- Stucco
Interior Spaces
- 6,340 Sq Ft Home
- 3-Story Property
- Beamed Ceilings
- Cathedral Ceiling
- 2 Fireplaces
- Gas Fireplace
- Formal Entry
- Wine Cellar
- Family Room Off Kitchen
- Living Room
- Formal Dining Room
- Home Office
- Wood Flooring
- Basement Fills Entire Space Under The House
Kitchen
- Kitchen Island
- Wine Rack
Bedrooms and Bathrooms
- 5 Bedrooms
- Retreat
- Main Floor Bedroom
- Bathroom on Main Level
- Window or Skylight in Bathroom
Laundry
- Laundry Room
- Dryer
- Washer
Home Security
- Security Gate
- Front Gate
Accessible Home Design
- Roll-in Shower
- Accessible Kitchen
- Wheelchair Access
Eco-Friendly Details
- Passive Solar Power System
- Solar Power System
Pool
- Pool and Spa
- In Ground Pool
- Pool Cover
Outdoor Features
- Pond
- Balcony
- Deck
- Patio
- Rear Porch
Utilities
- Central Heating and Cooling System
- Propane
- Well
- Septic System
- Internet Available
Additional Features
- Guest House
- Vineyard
Listing and Financial Details
- Assessor Parcel Number 132-260-001-000
Map
Home Values in the Area
Average Home Value in this Area
Tax History
| Year | Tax Paid | Tax Assessment Tax Assessment Total Assessment is a certain percentage of the fair market value that is determined by local assessors to be the total taxable value of land and additions on the property. | Land | Improvement |
|---|---|---|---|---|
| 2025 | $27,802 | $2,466,843 | $710,411 | $1,756,432 |
| 2024 | $27,802 | $2,418,475 | $696,482 | $1,721,993 |
| 2023 | $27,802 | $2,371,019 | $682,826 | $1,724,099 |
| 2022 | $26,913 | $2,324,567 | $669,438 | $1,690,331 |
| 2021 | $26,622 | $2,278,590 | $656,312 | $1,622,278 |
| 2020 | $26,304 | $2,255,228 | $649,583 | $1,605,645 |
| 2019 | $25,724 | $2,211,011 | $636,847 | $1,574,164 |
| 2018 | $25,242 | $2,167,659 | $624,360 | $1,543,299 |
| 2017 | $24,028 | $2,125,158 | $612,118 | $1,513,040 |
| 2016 | $22,715 | $2,083,490 | $600,116 | $1,483,374 |
| 2015 | $21,881 | $2,052,196 | $591,102 | $1,461,094 |
| 2014 | $21,654 | $2,011,999 | $579,524 | $1,432,475 |
Property History
| Date | Event | Price | List to Sale | Price per Sq Ft |
|---|---|---|---|---|
| 07/15/2025 07/15/25 | Price Changed | $4,500,000 | -9.1% | $710 / Sq Ft |
| 06/04/2025 06/04/25 | For Sale | $4,950,000 | -- | $781 / Sq Ft |
Purchase History
| Date | Type | Sale Price | Title Company |
|---|---|---|---|
| Quit Claim Deed | -- | None Listed On Document | |
| Interfamily Deed Transfer | -- | None Available | |
| Interfamily Deed Transfer | -- | Sonoma Title Guaranty Co | |
| Grant Deed | $440,000 | Sonoma Title Guaranty Co |
Mortgage History
| Date | Status | Loan Amount | Loan Type |
|---|---|---|---|
| Previous Owner | $55,000 | Seller Take Back |
Source: Bay Area Real Estate Information Services (BAREIS)
MLS Number: 325049006
APN: 132-260-001
- 13414 Chalk Hill Rd
- 13422 Chalk Hill Rd
- 13418 Chalk Hill Rd
- 13671 Chalk Hill Rd
- 1603 Balverne Ln
- 9988 Troon Ct
- 913 Turnberry Ct
- 9400 Chalk Hill Rd
- 9110 Chalk Hill Rd
- 9793 Montego Ct
- 8373 Singing Hills Trail
- 659 Red Tail Rd
- 2693 S Fitch Mountain Rd
- 2756 N Fitch Mountain Rd
- 1831 Madrone Ave
- 9188 Lakewood Dr
- 9211 Lakewood Dr
- 849 Patti Page Ct
- 1561 S Fitch Mountain Rd
- 9663 Lakewood Dr
- 2567 N Fitch Mountain Rd Unit 2
- 214 Cottonwood Cir
- 675 Shiloh Canyon
- 8500 Old Redwood Hwy
- 7920 Hembree Ln
- 420 North St Unit A
- 406 North St
- 1318 Crofton Ct
- 65 Shiloh Rd
- 212 Tucker St
- 171 Sawmill Cir
- 210 Sumac Ct
- 201 Spur Ridge Ln
- 193 Airport Blvd E
- 802 Vineyard Creek Dr
- 5209 Old Redwood Hwy
- 1195 Wikiup Dr
- 4034 Alexander David Ct
- 4627 Thomas Lake Harris Dr
- 3727 Lakebriar Place
