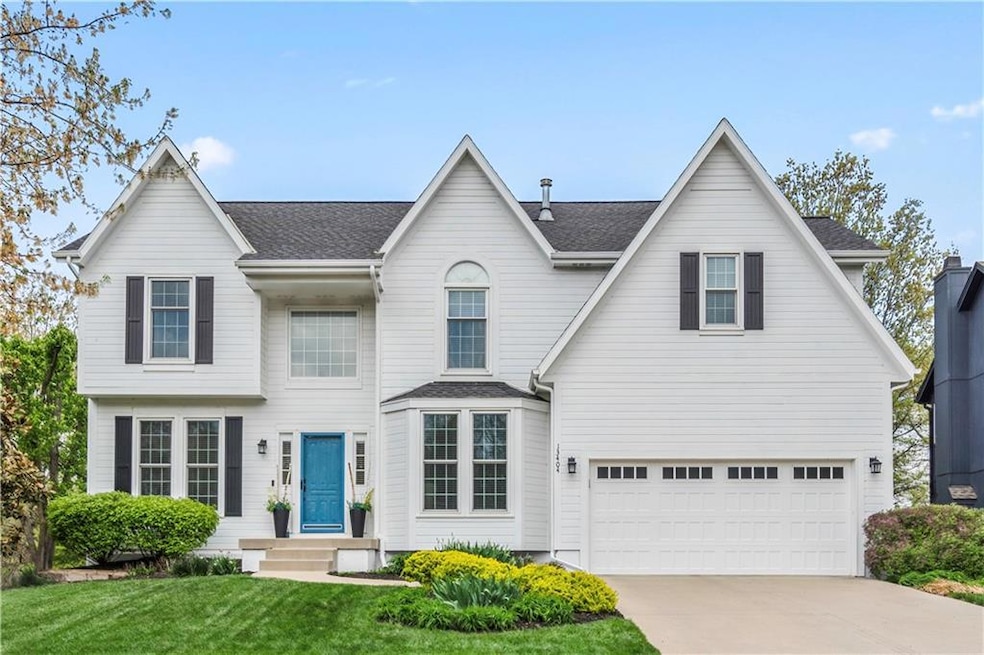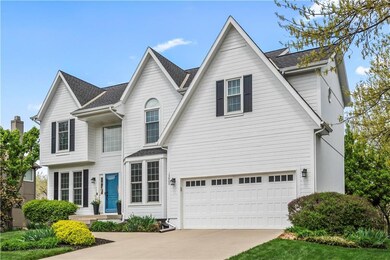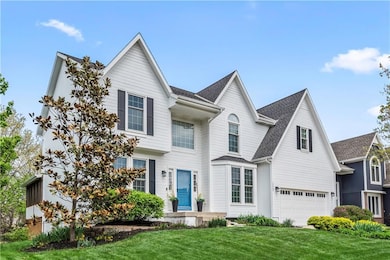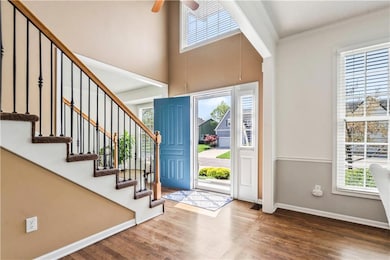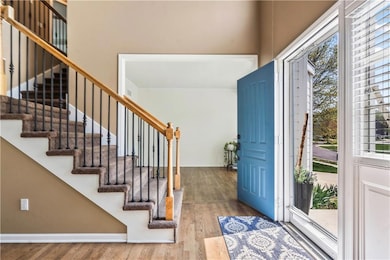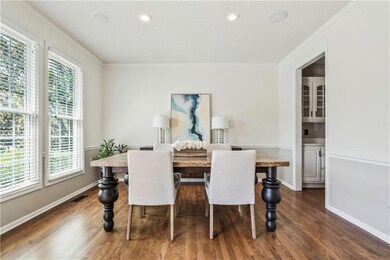
13404 W 142nd St Overland Park, KS 66221
Nottingham NeighborhoodHighlights
- Recreation Room
- Traditional Architecture
- Community Pool
- Liberty View Elementary School Rated A
- Wood Flooring
- Sitting Room
About This Home
As of June 2025This beautifully updated and diligently maintained home in Amesbury Lake Windsor Ridge offers the perfect blend of style, comfort, and functionality. Nestled on a prime lot backing to treed greenspace and the neighborhood trail, this property boasts a flat, fenced backyard and a showstopping screened porch—ideal for relaxation and entertaining.Inside, the updated kitchen features a large island, eat-in space, and an open butler’s pantry with cabinetry and additional counter space that flows into the formal dining room, perfect for small appliances or to use as a buffet. A versatile flex room off the foyer serves as a formal living area, study, or home office. The large great room has plenty of space for entertaining or quiet evenings by the fire. It features bookshelves, built-in speakers, and stunning views from the newer windows spanning the back of the house. Upstairs, you’ll find 4 spacious bedrooms, including a luxurious primary suite with a spa-like ensuite featuring an enormous dual-head shower and a custom walk-in closet. A bath connects two other bedrooms, while an additional bathroom serves the fourth bedroom suite. The conveniently located laundry room is on the bedroom level, as well.The finished daylight lower-level features LVP flooring, a wet bar, built-ins for the entertainment space, a flex room, and another half bath (with space and access for a shower to be added), offering plenty of space for relaxing, working, or entertaining.
Last Agent to Sell the Property
ReeceNichols - Leawood Brokerage Phone: 913-402-2550 Listed on: 02/17/2025

Home Details
Home Type
- Single Family
Est. Annual Taxes
- $5,849
Year Built
- Built in 1999
Lot Details
- 8,310 Sq Ft Lot
- Side Green Space
- Cul-De-Sac
- South Facing Home
- Aluminum or Metal Fence
HOA Fees
- $54 Monthly HOA Fees
Parking
- 2 Car Attached Garage
- Front Facing Garage
Home Design
- Traditional Architecture
- Composition Roof
- Lap Siding
Interior Spaces
- 2-Story Property
- Ceiling Fan
- Wood Burning Fireplace
- Fireplace With Gas Starter
- Thermal Windows
- Family Room with Fireplace
- Sitting Room
- Formal Dining Room
- Recreation Room
- Finished Basement
- Natural lighting in basement
- Fire and Smoke Detector
- Laundry Room
Kitchen
- Breakfast Area or Nook
- Eat-In Kitchen
- Built-In Electric Oven
- Dishwasher
- Kitchen Island
- Disposal
Flooring
- Wood
- Carpet
- Tile
Bedrooms and Bathrooms
- 4 Bedrooms
Outdoor Features
- Enclosed patio or porch
- Playground
Schools
- Liberty View Elementary School
- Blue Valley West High School
Additional Features
- City Lot
- Forced Air Heating and Cooling System
Listing and Financial Details
- Assessor Parcel Number NP91560000-0T0H
- $0 special tax assessment
Community Details
Overview
- Association fees include all amenities, trash
- Amesbury Lake Windsor Ridge Subdivision
Recreation
- Community Pool
- Trails
Ownership History
Purchase Details
Home Financials for this Owner
Home Financials are based on the most recent Mortgage that was taken out on this home.Purchase Details
Home Financials for this Owner
Home Financials are based on the most recent Mortgage that was taken out on this home.Purchase Details
Home Financials for this Owner
Home Financials are based on the most recent Mortgage that was taken out on this home.Purchase Details
Home Financials for this Owner
Home Financials are based on the most recent Mortgage that was taken out on this home.Purchase Details
Home Financials for this Owner
Home Financials are based on the most recent Mortgage that was taken out on this home.Purchase Details
Home Financials for this Owner
Home Financials are based on the most recent Mortgage that was taken out on this home.Purchase Details
Home Financials for this Owner
Home Financials are based on the most recent Mortgage that was taken out on this home.Purchase Details
Purchase Details
Home Financials for this Owner
Home Financials are based on the most recent Mortgage that was taken out on this home.Purchase Details
Similar Homes in the area
Home Values in the Area
Average Home Value in this Area
Purchase History
| Date | Type | Sale Price | Title Company |
|---|---|---|---|
| Deed | -- | Stewart Title Company | |
| Deed | -- | Stewart Title Company | |
| Interfamily Deed Transfer | -- | Accommodation | |
| Interfamily Deed Transfer | -- | Accommodation | |
| Interfamily Deed Transfer | -- | Accommodation | |
| Interfamily Deed Transfer | -- | Professional Title Llc | |
| Interfamily Deed Transfer | -- | Accommodation | |
| Interfamily Deed Transfer | -- | Professional Title Llc | |
| Interfamily Deed Transfer | -- | Accommodation | |
| Interfamily Deed Transfer | -- | Accommodation | |
| Interfamily Deed Transfer | -- | Accommodation | |
| Interfamily Deed Transfer | -- | Midwest Title Company | |
| Interfamily Deed Transfer | -- | Midwest Title Company | |
| Interfamily Deed Transfer | -- | Midwest Title Company | |
| Interfamily Deed Transfer | -- | Midwest Title Company | |
| Interfamily Deed Transfer | -- | Midwest Title Company | |
| Interfamily Deed Transfer | -- | -- |
Mortgage History
| Date | Status | Loan Amount | Loan Type |
|---|---|---|---|
| Previous Owner | $20,000 | Credit Line Revolving | |
| Previous Owner | $198,000 | New Conventional | |
| Previous Owner | $199,200 | New Conventional | |
| Previous Owner | $203,500 | New Conventional | |
| Previous Owner | $206,500 | New Conventional | |
| Previous Owner | $206,500 | Unknown | |
| Previous Owner | $31,000 | Unknown | |
| Previous Owner | $208,000 | Purchase Money Mortgage | |
| Previous Owner | $207,850 | No Value Available |
Property History
| Date | Event | Price | Change | Sq Ft Price |
|---|---|---|---|---|
| 06/06/2025 06/06/25 | Sold | -- | -- | -- |
| 04/27/2025 04/27/25 | Pending | -- | -- | -- |
| 04/24/2025 04/24/25 | For Sale | $585,000 | -- | $164 / Sq Ft |
Tax History Compared to Growth
Tax History
| Year | Tax Paid | Tax Assessment Tax Assessment Total Assessment is a certain percentage of the fair market value that is determined by local assessors to be the total taxable value of land and additions on the property. | Land | Improvement |
|---|---|---|---|---|
| 2024 | $5,849 | $57,097 | $11,424 | $45,673 |
| 2023 | $5,722 | $54,924 | $11,424 | $43,500 |
| 2022 | $5,053 | $47,679 | $11,424 | $36,255 |
| 2021 | $4,874 | $43,631 | $10,387 | $33,244 |
| 2020 | $4,793 | $42,619 | $8,304 | $34,315 |
| 2019 | $4,738 | $41,239 | $6,399 | $34,840 |
| 2018 | $4,627 | $39,468 | $6,399 | $33,069 |
| 2017 | $4,439 | $37,203 | $6,399 | $30,804 |
| 2016 | $4,113 | $34,454 | $6,399 | $28,055 |
| 2015 | $4,202 | $35,052 | $6,399 | $28,653 |
| 2013 | -- | $32,189 | $6,399 | $25,790 |
Agents Affiliated with this Home
-
CJ co. Team

Seller's Agent in 2025
CJ co. Team
ReeceNichols - Leawood
(913) 206-2410
14 in this area
436 Total Sales
-
Kathryn Sloan

Seller Co-Listing Agent in 2025
Kathryn Sloan
ReeceNichols - Leawood
(816) 728-2999
5 in this area
69 Total Sales
-
Earvin Ray

Buyer's Agent in 2025
Earvin Ray
Compass Realty Group
(913) 449-2555
24 in this area
655 Total Sales
Map
Source: Heartland MLS
MLS Number: 2531639
APN: NP91560000-0074
- 14017 Haskins St
- 13005 W 139th St
- 13897 W 140th St
- 14221 Rosehill
- 13906 Parkhill St
- 13808 Richards St
- 13825 Westgate St
- 13837 Westgate St
- 13841 Westgate St
- 14681 S Rene St
- 14334 S Caenen Ln
- 16700 Rosehill
- 12701 W 138th Place
- 12505 138th Place
- 14095 S Mullen St
- 13389 W 147th Terrace
- 14343 W 142nd Terrace
- 12204 W 138th Place
- 12200 W 138th Place
- 13817 Quigley St
