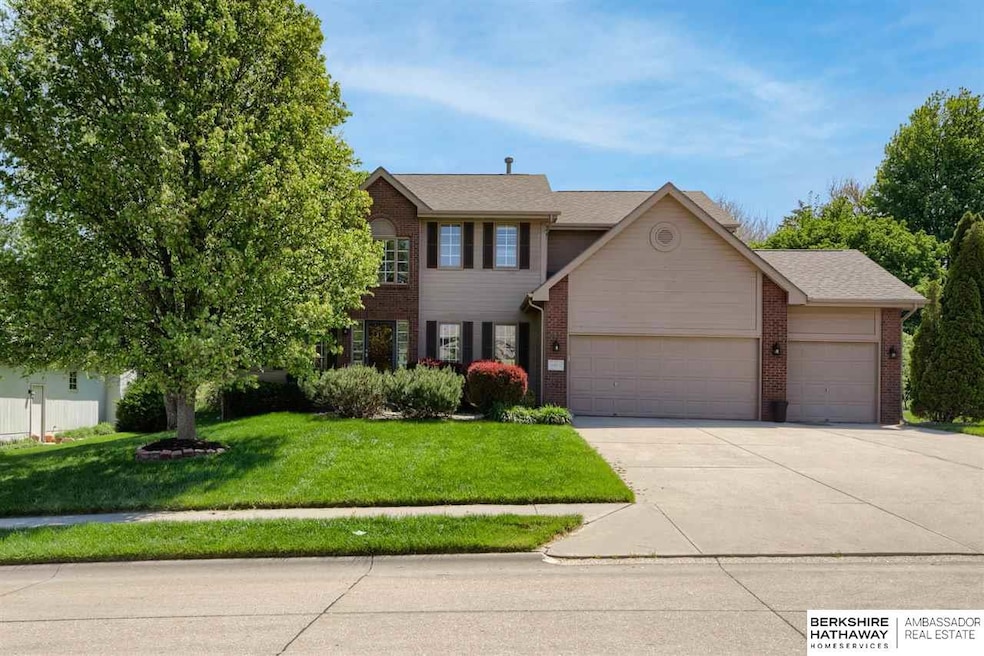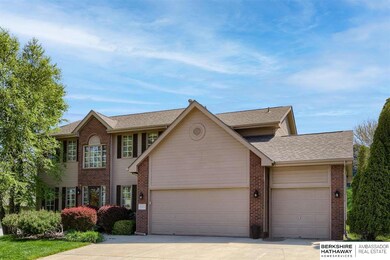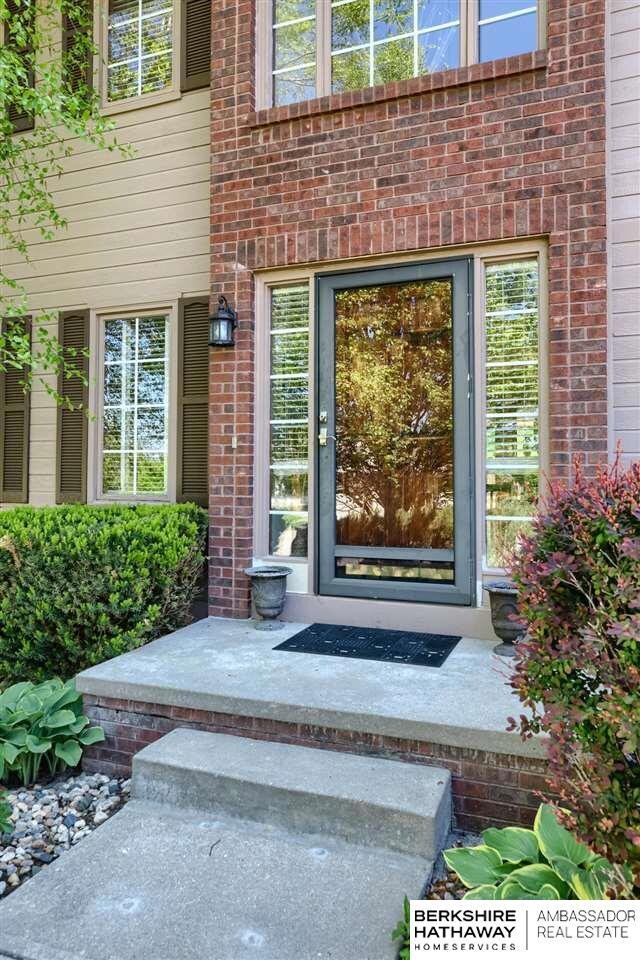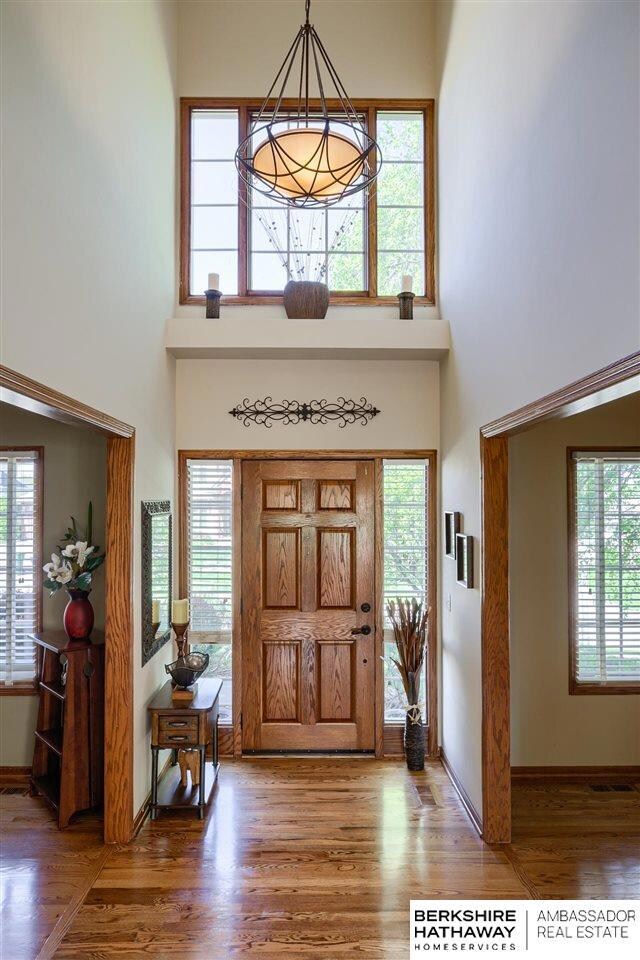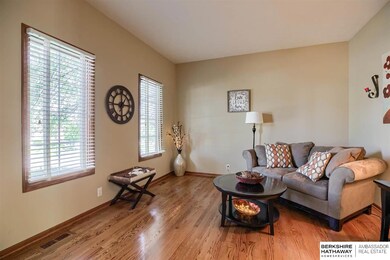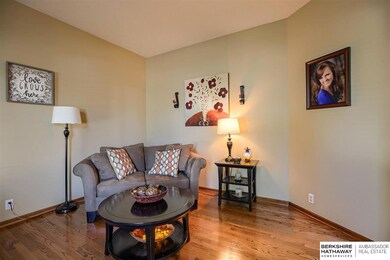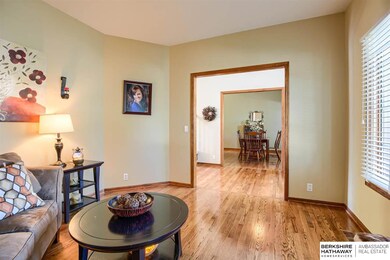
13405 Tregaron Cir Bellevue, NE 68123
Highlights
- Spa
- Deck
- Cathedral Ceiling
- Bellevue West High School Rated A-
- Traditional Architecture
- Wood Flooring
About This Home
As of April 2025Gorgeous And Meticulous 2 Sty w/Beautiful Wood Flrs Thruout The Main Level. You Will Love The Enormous Breakfast Bar In An Amazing Kitchen W/Granite Counters, Pantry And Gas Stove. Main Flr Laundry! Huge Windows Thruout The Home! Extra Large 4 Br Home W/A Wonderful Primary Bedroom w/Spacious Primary Bath w/Double Sinks, Shower And Whirlpool! Enjoy An Evening On The Patio! Great Location Close To The Tregaron Golf Course For Some Fun! Easy Access To The Interstate and Offutt Air Force Base! Check This wonderful Home Out Today! AMA
Last Agent to Sell the Property
BHHS Ambassador Real Estate License #0870656 Listed on: 05/10/2021

Home Details
Home Type
- Single Family
Est. Annual Taxes
- $6,002
Year Built
- Built in 2001
Lot Details
- 0.3 Acre Lot
- Lot Dimensions are 58.5 x 23.9 x 139.2 x 101. 7 x 144.5
- Level Lot
- Sprinkler System
HOA Fees
- $12 Monthly HOA Fees
Parking
- 3 Car Attached Garage
Home Design
- Traditional Architecture
- Brick Exterior Construction
- Composition Roof
- Concrete Perimeter Foundation
Interior Spaces
- 2,453 Sq Ft Home
- 2-Story Property
- Cathedral Ceiling
- Ceiling Fan
- Window Treatments
- Two Story Entrance Foyer
- Family Room with Fireplace
- Dining Area
- Unfinished Basement
Kitchen
- Oven
- Microwave
- Dishwasher
Flooring
- Wood
- Wall to Wall Carpet
Bedrooms and Bathrooms
- 4 Bedrooms
- Walk-In Closet
- Dual Sinks
- Whirlpool Bathtub
- Shower Only
Outdoor Features
- Spa
- Deck
- Patio
Schools
- Fairview Elementary School
- Bellevue Mission Middle School
- Bellevue West High School
Utilities
- Forced Air Heating and Cooling System
- Heating System Uses Gas
- Cable TV Available
Community Details
- Tregaron Subdivision
Listing and Financial Details
- Assessor Parcel Number 011291419
Ownership History
Purchase Details
Home Financials for this Owner
Home Financials are based on the most recent Mortgage that was taken out on this home.Purchase Details
Home Financials for this Owner
Home Financials are based on the most recent Mortgage that was taken out on this home.Purchase Details
Home Financials for this Owner
Home Financials are based on the most recent Mortgage that was taken out on this home.Purchase Details
Home Financials for this Owner
Home Financials are based on the most recent Mortgage that was taken out on this home.Purchase Details
Home Financials for this Owner
Home Financials are based on the most recent Mortgage that was taken out on this home.Purchase Details
Similar Homes in the area
Home Values in the Area
Average Home Value in this Area
Purchase History
| Date | Type | Sale Price | Title Company |
|---|---|---|---|
| Warranty Deed | $429,000 | Ambassador Title Services | |
| Warranty Deed | $340,000 | Ambassador Title Services | |
| Survivorship Deed | $253,000 | Midwest Land Title | |
| Survivorship Deed | $234,000 | Dakota Title & Escrow Co | |
| Survivorship Deed | $208,000 | Dakota Title & Escrow Co | |
| Warranty Deed | $30,000 | -- |
Mortgage History
| Date | Status | Loan Amount | Loan Type |
|---|---|---|---|
| Open | $125,000 | New Conventional | |
| Closed | $91,287 | Construction | |
| Previous Owner | $272,000 | New Conventional | |
| Previous Owner | $16,044 | Credit Line Revolving | |
| Previous Owner | $253,000 | No Value Available | |
| Previous Owner | $225,600 | No Value Available | |
| Previous Owner | $166,150 | No Value Available |
Property History
| Date | Event | Price | Change | Sq Ft Price |
|---|---|---|---|---|
| 04/10/2025 04/10/25 | Sold | $428,500 | +0.8% | $175 / Sq Ft |
| 03/09/2025 03/09/25 | Pending | -- | -- | -- |
| 03/06/2025 03/06/25 | For Sale | $425,000 | +25.0% | $173 / Sq Ft |
| 05/28/2021 05/28/21 | Sold | $340,000 | +7.9% | $139 / Sq Ft |
| 05/10/2021 05/10/21 | For Sale | $315,000 | -- | $128 / Sq Ft |
| 05/09/2021 05/09/21 | Pending | -- | -- | -- |
Tax History Compared to Growth
Tax History
| Year | Tax Paid | Tax Assessment Tax Assessment Total Assessment is a certain percentage of the fair market value that is determined by local assessors to be the total taxable value of land and additions on the property. | Land | Improvement |
|---|---|---|---|---|
| 2024 | $6,779 | $341,380 | $60,000 | $281,380 |
| 2023 | $6,779 | $321,055 | $55,000 | $266,055 |
| 2022 | $6,405 | $297,642 | $50,000 | $247,642 |
| 2021 | $6,077 | $279,364 | $50,000 | $229,364 |
| 2020 | $6,002 | $275,068 | $50,000 | $225,068 |
| 2019 | $5,761 | $256,615 | $40,000 | $216,615 |
| 2018 | $5,260 | $240,446 | $40,000 | $200,446 |
| 2017 | $5,309 | $240,651 | $40,000 | $200,651 |
| 2016 | $5,083 | $235,171 | $40,000 | $195,171 |
| 2015 | $4,907 | $231,813 | $40,000 | $191,813 |
| 2014 | $4,801 | $221,223 | $35,000 | $186,223 |
| 2012 | -- | $219,360 | $35,000 | $184,360 |
Agents Affiliated with this Home
-
Alysha Vincent

Seller's Agent in 2025
Alysha Vincent
Revel Realty
(712) 355-0444
27 in this area
121 Total Sales
-
Tawni Whisler

Buyer's Agent in 2025
Tawni Whisler
BHHS Ambassador Real Estate
(402) 670-3463
15 in this area
121 Total Sales
-
Georgie Vint

Seller's Agent in 2021
Georgie Vint
BHHS Ambassador Real Estate
(402) 690-1578
3 in this area
98 Total Sales
-
Cindy Maher

Buyer's Agent in 2021
Cindy Maher
BHHS Ambassador Real Estate
(402) 699-7272
1 in this area
32 Total Sales
Map
Source: Great Plains Regional MLS
MLS Number: 22109792
APN: 011291419
- 0000 Cedar Island Road East of Old 36th St
- 13308 S 20th Ave
- 2007 Nottingham Dr
- 13304 S 21st St
- 1608 Old Gaelic St
- 13908 S 17th St
- 13008 S 24th St
- 13008 S 24th Cir
- 13208 S 27th Cir
- 14316 S 19th Cir
- 14008 Tregaron Ridge Ave Unit E
- 14417 Tregaron Dr
- 2901 Sheridan Rd
- 2807 Century Rd
- 14003 Kelly Dr
- 12901 S 29th Place
- 2911 Kelly Dr
- 2913 Schuemann Dr
- 2923 Blackhawk Dr
- 2906 Bar Harbor Dr
