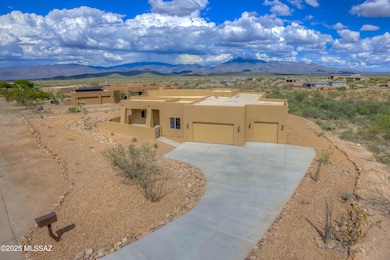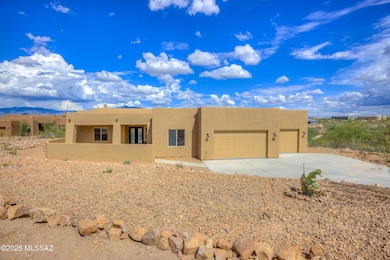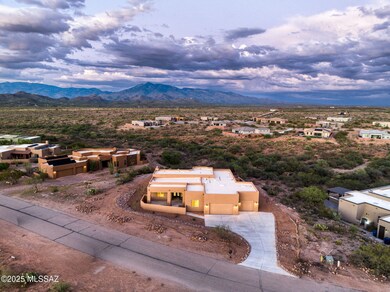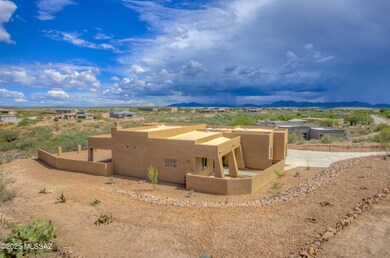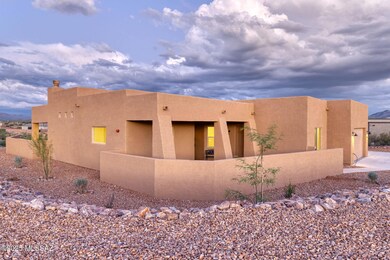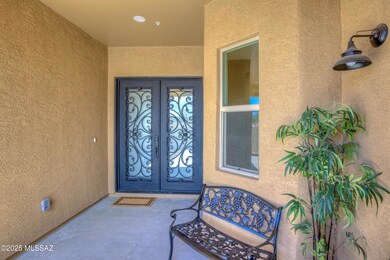Estimated payment $3,799/month
Highlights
- New Construction
- RV Access or Parking
- Mountain View
- Acacia Elementary School Rated A
- Gated Parking
- Maid or Guest Quarters
About This Home
LIMITED TIME, BUILDER INCENTIVE!
Now priced at $695,000 THROUGH THE HOLIDAYS ONLY! Up to $63,000 IN SAVINGS on this stunning new construction home in Vail! Featuring TWO PRIMARY SUITES (each with private entrance), tile throughout, granite countertops, stainless steel appliances, a fireplace, and breathtaking mountain views on 1.18 acres. Enjoy luxury in the desert with plenty of space for family, guests, or multigenerational living.
Act now! THIS EXCLUSIVE HOLIDAY PRICING ENDS SOON! Nestled on over an acre in the sought-after Mountain View Ranch at Windmill Ridge. This modern 4-bedroom, 3 bath home offers ideal flexibility. High ceilings & expansive windows fill the home w/ abundant natural light & showcase breathtaking mountain views. Designed w/ elegance & functionality in mind, the open-concept layout is highlighted by beautiful ceramic tile flooring throughout, granite countertops in the kitchen & bathrooms, soft close cabinets & a chef-inspired kitchen complete w/ a pot filler. Split bedroom plan for added privacy. Plumbing and electrical included for bidet on all toilets and oversized 3 car garage offers plenty of room & storage.
Listing Agent
Krista Wissinger
Tierra Antigua Realty Listed on: 09/18/2025
Home Details
Home Type
- Single Family
Est. Annual Taxes
- $1,291
Year Built
- Built in 2025 | New Construction
Lot Details
- 1.18 Acre Lot
- Desert faces the front and back of the property
- West Facing Home
- East or West Exposure
- Block Wall Fence
- Stucco Fence
- Property is zoned Pima County - GR1
HOA Fees
- $21 Monthly HOA Fees
Parking
- Garage
- Parking Pad
- Garage Door Opener
- Gated Parking
- RV Access or Parking
Property Views
- Mountain
- Desert
- Rural
Home Design
- Contemporary Architecture
- Ranch Style House
- Entry on the 1st floor
- Frame With Stucco
- Frame Construction
- Built-Up Roof
Interior Spaces
- 2,700 Sq Ft Home
- High Ceiling
- Ceiling Fan
- Skylights
- Wood Burning Fireplace
- Double Pane Windows
- Entrance Foyer
- Great Room with Fireplace
- Living Room with Fireplace
- Dining Area
- Storage
- Ceramic Tile Flooring
Kitchen
- Breakfast Bar
- Convection Oven
- Electric Oven
- Electric Cooktop
- Microwave
- Dishwasher
- Stainless Steel Appliances
- Granite Countertops
- Disposal
Bedrooms and Bathrooms
- 4 Bedrooms
- Split Bedroom Floorplan
- Walk-In Closet
- Maid or Guest Quarters
- 3 Full Bathrooms
- Double Vanity
- Bathtub and Shower Combination in Primary Bathroom
- Shower Only in Secondary Bathroom
- Primary Bathroom includes a Walk-In Shower
- Exhaust Fan In Bathroom
Laundry
- Laundry Room
- Sink Near Laundry
Home Security
- Fire and Smoke Detector
- Fire Sprinkler System
Accessible Home Design
- Accessible Hallway
- Doors are 32 inches wide or more
- No Interior Steps
- Level Entry For Accessibility
Outdoor Features
- Covered Patio or Porch
Schools
- Acacia Elementary School
- Old Vail Middle School
- Vail Dist Opt High School
Utilities
- Air Source Heat Pump
- Natural Gas Not Available
- Electric Water Heater
- Septic System
- Cable TV Available
Community Details
- Built by Max Builders LLC
- Maintained Community
- The community has rules related to covenants, conditions, and restrictions, deed restrictions
Listing and Financial Details
- Home warranty included in the sale of the property
Map
Home Values in the Area
Average Home Value in this Area
Tax History
| Year | Tax Paid | Tax Assessment Tax Assessment Total Assessment is a certain percentage of the fair market value that is determined by local assessors to be the total taxable value of land and additions on the property. | Land | Improvement |
|---|---|---|---|---|
| 2025 | $1,376 | $8,552 | -- | -- |
| 2024 | $1,291 | $8,145 | -- | -- |
| 2023 | $1,266 | $7,757 | $0 | $0 |
| 2022 | $1,204 | $7,387 | $0 | $0 |
| 2021 | $1,224 | $6,701 | $0 | $0 |
| 2020 | $1,182 | $7,500 | $0 | $0 |
| 2019 | $1,169 | $7,050 | $0 | $0 |
| 2018 | $1,103 | $5,788 | $0 | $0 |
| 2017 | $1,075 | $5,788 | $0 | $0 |
| 2016 | $1,003 | $5,513 | $0 | $0 |
| 2015 | $1,026 | $5,600 | $0 | $0 |
Property History
| Date | Event | Price | List to Sale | Price per Sq Ft |
|---|---|---|---|---|
| 11/14/2025 11/14/25 | Price Changed | $695,000 | -5.8% | $257 / Sq Ft |
| 11/07/2025 11/07/25 | Price Changed | $738,000 | -0.3% | $273 / Sq Ft |
| 10/20/2025 10/20/25 | Price Changed | $740,000 | -4.5% | $274 / Sq Ft |
| 10/07/2025 10/07/25 | Price Changed | $775,000 | -2.5% | $287 / Sq Ft |
| 09/18/2025 09/18/25 | For Sale | $795,000 | -- | $294 / Sq Ft |
Purchase History
| Date | Type | Sale Price | Title Company |
|---|---|---|---|
| Warranty Deed | $75,000 | Signature Title Agency Of Ariz | |
| Warranty Deed | $75,000 | Signature Title Agency Of Ariz | |
| Warranty Deed | $70,000 | Long Title Agency Inc | |
| Interfamily Deed Transfer | -- | None Available | |
| Special Warranty Deed | $85,000 | Ttise |
Mortgage History
| Date | Status | Loan Amount | Loan Type |
|---|---|---|---|
| Previous Owner | $78,946 | New Conventional |
Source: MLS of Southern Arizona
MLS Number: 22524306
APN: 305-21-3330
- 13416 S Sundown Ranch Rd
- 13334 S Fourr Ranch Place Unit 177
- 13354 S Fourr Ranch Place
- 14351 E Sands Ranch Rd
- 13422 S High Haven Mesa Place Unit 234
- 13402 S High Haven Mesa Place Unit 232
- 14449 E Sands Ranch Rd
- 13462 S High Haven Mesa Place Unit 236
- 13482 S High Haven Mesa Place Unit 237
- TBA 305-95-012a
- 13451 S High Haven Mesa Place Unit 228
- 13502 S High Haven Mesa Place Unit 238
- 13429 S High Haven Mesa Place Unit 229
- 13473 S High Haven Mesa Place Unit 227
- 13524 S High Haven Mesa Place
- 13550 S High Haven Mesa Place Unit 240
- 14470 E Sands Ranch Rd Unit 304
- 13503 S High Haven Mesa Place Unit 268
- 13672 S Rockhouse Canyon Trail
- 13549 S High Haven Mesa Place Unit 270
- 11921 E Ryscott Cir
- 11784 E Arabelle Dr
- 13802 E Silver Pne Trail
- 13942 E Silver Pne Trail
- 13224 E Coyote Well Dr
- 11267 S Weismann Dr
- 11208 S Weismann Dr S
- 14260 E Placita Lago Verde
- 12885 E Russo Dr
- 11219 S Weismann Dr
- 10737 S Miralago Dr
- 12742 E Joffroy Dr
- 13268 E Mesquite Flat Spring Dr
- 12796 E Giada Dr
- 10808 S Alley Mountain Dr
- 13660 E High Plains Ranch St
- 13451 E Ace High Dr
- 10439 S Cutting Horse Dr
- 10402 S Cutting Horse Dr
- 10123 S Tilbury Dr

