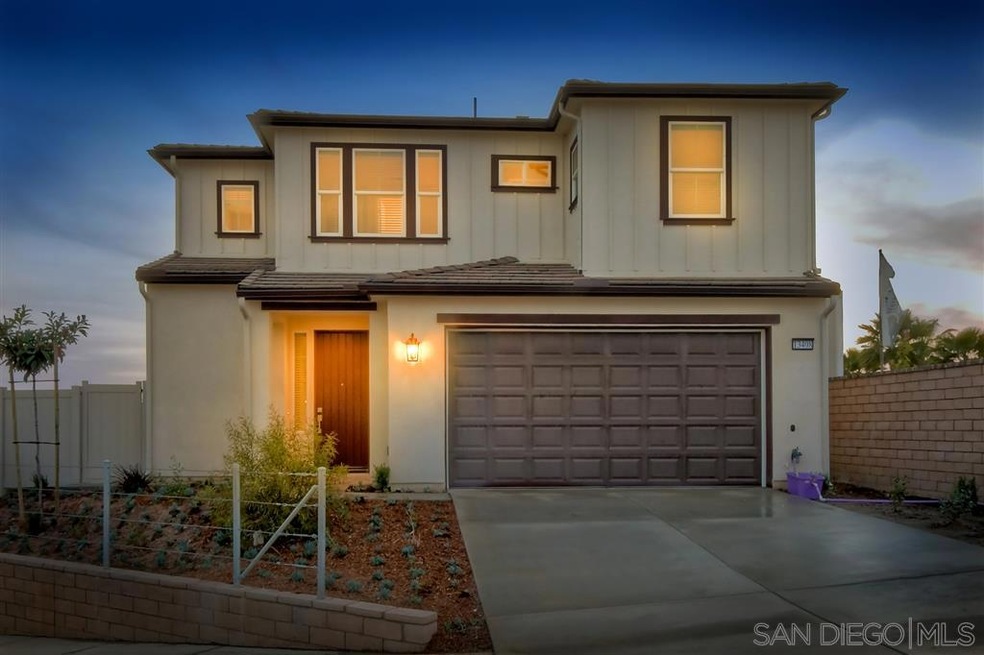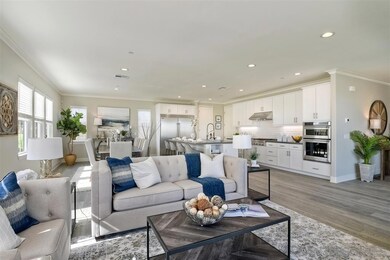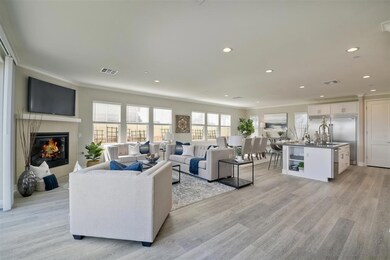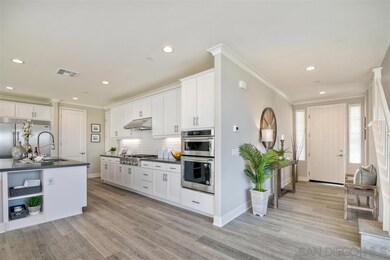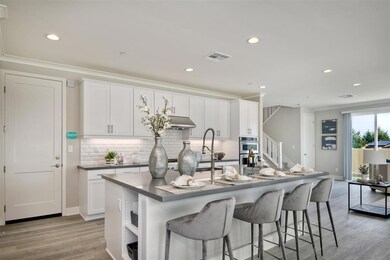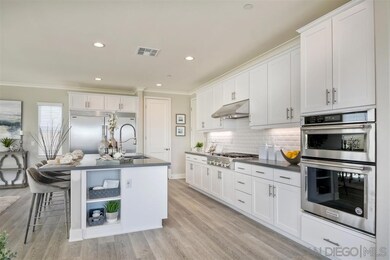
13408 Hudson Ln San Diego, CA 92130
Carmel Valley NeighborhoodEstimated Value: $1,625,000 - $2,233,000
Highlights
- Solar Power System
- Open Floorplan
- 2 Car Attached Garage
- Sycamore Ridge Rated A
- Great Room
- Bathtub
About This Home
As of April 2020Carmel Valley's newest enclave of 5 residences set on a private cul-de-sac within the popular community of Pacific Highlands Ranch. Crafted by New Pointe Communities each floorplan has 4 beds, 2 full baths plus powder room with an open concept great room for entertaining. The spacious gourmet kitchen is equipped with stainless appliances, built-in side by side refrigerator, large pantry, and large center island. 2-car garage, interior laundry room and a 2.6 kw Sunpower solar system. San Dieguito Schools. Brand new construction! Open concept living space with chef quality appliances in the kitchen. Large center island with European Quartz counters. The wall of windows fills the great room with natural light. Luxury vinyl flooring throughout the entire downstairs and staircase. All bedrooms are upstairs, fully carpeted, and each with spacious walk-in closets. Hall bath has dual sinks and large tub and shower combo. Laundry room is located on second floor for easy access. Master retreat has a gorgeous en suite with dual vanities, large walk-in closet and Woodbridge freestanding soaking tub with a floor mounted filler in chrome, and separate shower. Outdoor space is low maintenance and automatic irrigation. Security system installed and solar system is owned. 2-car garage. San Dieguito Union School District. Steps to the Village at Pacific Highlands Ranch.
Home Details
Home Type
- Single Family
Est. Annual Taxes
- $17,234
Year Built
- Built in 2020
Lot Details
- Partially Fenced Property
- Level Lot
- Sprinklers on Timer
HOA Fees
- $280 Monthly HOA Fees
Parking
- 2 Car Attached Garage
- Garage Door Opener
- Driveway
Home Design
- Flat Tile Roof
- Concrete Roof
- Vinyl Siding
- Stucco Exterior
Interior Spaces
- 2,358 Sq Ft Home
- 2-Story Property
- Open Floorplan
- Ceiling Fan
- Recessed Lighting
- Great Room
- Family Room Off Kitchen
- Living Room with Fireplace
- Dining Area
Kitchen
- Six Burner Stove
- Gas Cooktop
- Microwave
- Ice Maker
- Dishwasher
- ENERGY STAR Qualified Appliances
- Kitchen Island
- Disposal
Flooring
- Carpet
- Vinyl
Bedrooms and Bathrooms
- 4 Bedrooms
- Walk-In Closet
- Bathtub
Laundry
- Laundry Room
- Laundry on upper level
- Washer and Gas Dryer Hookup
Home Security
- Home Security System
- Carbon Monoxide Detectors
- Fire Sprinkler System
Eco-Friendly Details
- Solar Power System
Utilities
- High Efficiency Air Conditioning
- ENERGY STAR Qualified Air Conditioning
- High Efficiency Heating System
- Separate Water Meter
- Tankless Water Heater
Community Details
- Association fees include common area maintenance
- The Helm Management Co Association, Phone Number (619) 589-6222
- Hudson Pointe Community
Listing and Financial Details
- Assessor Parcel Number 305-120-71
- $284 Monthly special tax assessment
Ownership History
Purchase Details
Home Financials for this Owner
Home Financials are based on the most recent Mortgage that was taken out on this home.Similar Homes in San Diego, CA
Home Values in the Area
Average Home Value in this Area
Purchase History
| Date | Buyer | Sale Price | Title Company |
|---|---|---|---|
| Serda Gary F | -- | First American Title Company | |
| Serda Gary F | $1,210,000 | First American Title Company |
Mortgage History
| Date | Status | Borrower | Loan Amount |
|---|---|---|---|
| Open | Serda Gary F | $700,000 |
Property History
| Date | Event | Price | Change | Sq Ft Price |
|---|---|---|---|---|
| 04/06/2020 04/06/20 | Sold | $1,210,000 | -0.8% | $513 / Sq Ft |
| 03/09/2020 03/09/20 | Pending | -- | -- | -- |
| 03/06/2020 03/06/20 | For Sale | $1,219,990 | -- | $517 / Sq Ft |
Tax History Compared to Growth
Tax History
| Year | Tax Paid | Tax Assessment Tax Assessment Total Assessment is a certain percentage of the fair market value that is determined by local assessors to be the total taxable value of land and additions on the property. | Land | Improvement |
|---|---|---|---|---|
| 2024 | $17,234 | $1,297,361 | $804,150 | $493,211 |
| 2023 | $16,926 | $1,271,924 | $788,383 | $483,541 |
| 2022 | $16,704 | $1,246,985 | $772,925 | $474,060 |
| 2021 | $16,209 | $1,222,535 | $757,770 | $464,765 |
| 2020 | $9,600 | $578,888 | $278,888 | $300,000 |
| 2019 | $3,286 | $224,400 | $224,400 | $0 |
Agents Affiliated with this Home
-
Mark Marquez

Seller's Agent in 2020
Mark Marquez
Compass
(619) 933-0050
3 in this area
171 Total Sales
-
Amelia Armendariz

Buyer's Agent in 2020
Amelia Armendariz
California Online Properties
(619) 253-3928
8 Total Sales
Map
Source: San Diego MLS
MLS Number: 200011333
APN: 305-120-71
- 6445 Fischer Way
- 13560 Tierra Vista Cir
- 13563 Chamise Vista Ln
- 6767 Solterra Vista Pkwy
- 6784 Kenmar Way
- 7066 Via Agave
- 13462 Peach Tree Way
- 13348 Camelia Way
- 6711 Kenmar Way
- 13480 Lopelia Meadows Place Unit 104
- 6518 Monte Fuego
- 6263 Sagebrush Bend Way
- 13233 Petunia Way
- 13016 La Porta Point Unit 141
- 6222 Artisan Way
- 6012 Village Center Loop Rd Unit 38
- 12962 Peppergrass Creek Gate Unit 43
- 12932 Peppergrass Creek Gate Unit 58
- 6545 Poco Lago
- 13165 Caminito Mendiola
- 13408 Hudson Ln
- 000 Carmel Valley Rd
- 13402 Hudson Ln
- 6658 Rancho Del Acacia Way
- 13409 Hudson Ln
- 6663 Rancho Del Acacia Way
- 6628 Chase Way
- 6654 Rancho Del Acacia Way
- 13415 Hudson Ln
- 6659 Rancho Del Acacia Way Unit 1
- 6624 Chase Way
- 6655 Rancho Del Acacia Way
- 6686 Monterra Trail
- 6620 Chase Way
- 6690 Monterra Trail
- 6682 Monterra Trail
- 6651 Rancho Del Acacia Way
- 6678 Monterra Trail
- 6694 Monterra Trail
- 6616 Chase Way
