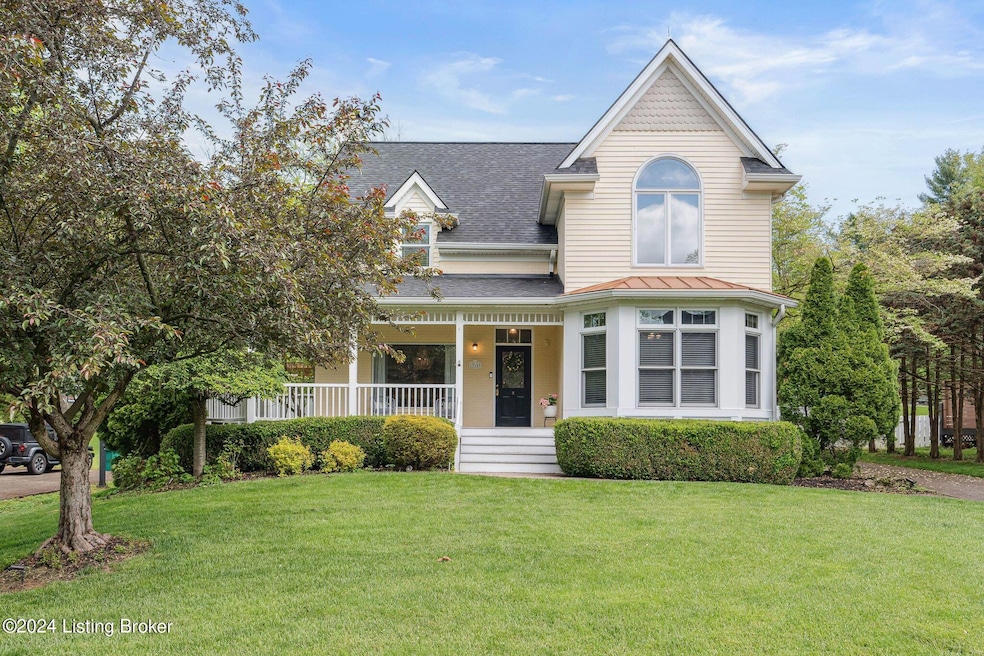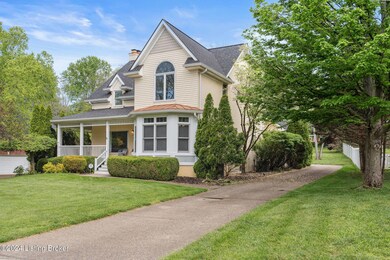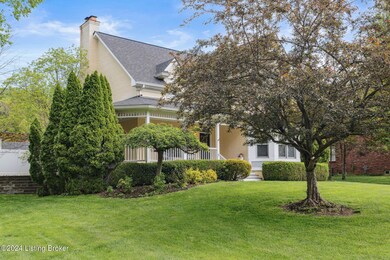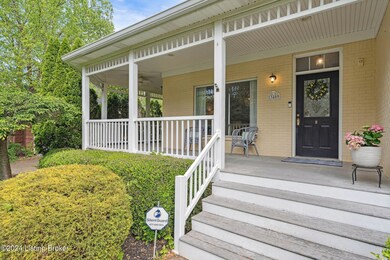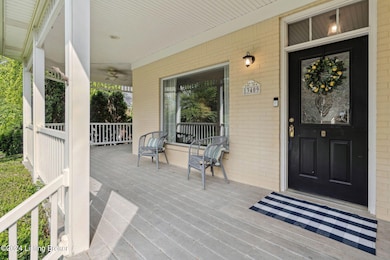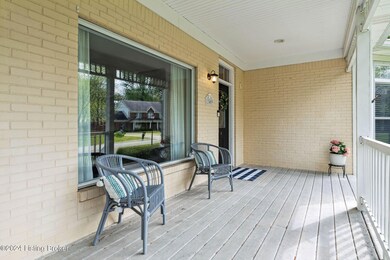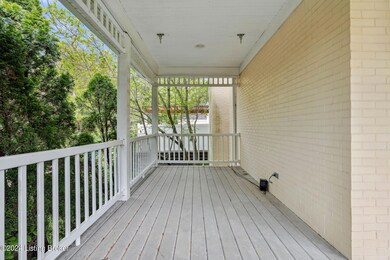
13409 Creekview Rd Prospect, KY 40059
Highlights
- In Ground Pool
- 2 Fireplaces
- 3 Car Garage
- Goshen at Hillcrest Elementary School Rated A
- No HOA
- Porch
About This Home
As of May 2024Welcome to your dream home on a large lot in the prestigious Picnic Hill subdivision! This magnificent 5-bedroom, 3.5-bathroom residence boasts 3,867 square feet of luxurious living space, nestled on a private street amidst meticulously manicured landscaping. You're greeted by the elegance of this home from the moment you step onto the covered Trex wrap-around front porch. Inside, the 2-story foyer welcomes you with stunning hardwood floors that extend throughout most of the house, setting a tone of warmth and sophistication. Enjoy entertaining guests in the formal dining room, adorned with wainscoting, molded chair rail, and a charming bow window. The spacious living room features a captivating corner fireplace which is the first of two in the home. It seamlessly flows into the breakfast nook and expansive kitchen. This exquisite kitchen is complete with marble countertops and backsplash, a gas range with stainless steel hood matching the top-of-the-line appliances, plus an island with a farmhouse-style sink. Retreat to the large first floor primary suite, illuminated by huge windows, offering a private oasis with a luxurious bathroom featuring a corner Jacuzzi tub and separate walk-in shower. Upstairs, three generously sized bedrooms await, one with a vaulted ceiling, and all sharing a large full bathroom. The fully finished basement offers additional living space with a second family room boasting a fireplace, another large bedroom with a private full bathroom, and a spacious bonus room. Step outside to your own private paradise, featuring an in-ground pool with a heated pergola, perfect for outdoor gatherings. The outdoor stone kitchen has a gas grill and cooler providing the ultimate entertainment experience. Enjoy the vast privacy fenced backyard, ideal for relaxation and recreation. Additional highlights include a second detached garage, 500 sqft walk-in attic, double pane windows, and a two-year-old roof. Located in the award-winning North Oldham school district, this home offers unparalleled luxury and comfort in a coveted neighborhood. Call today for your chance to make this extravagant house your home!
Last Agent to Sell the Property
The Agency Louisville License #267422 Listed on: 05/06/2024

Home Details
Home Type
- Single Family
Est. Annual Taxes
- $7,611
Year Built
- Built in 1999
Lot Details
- Partially Fenced Property
Parking
- 3 Car Garage
- Side or Rear Entrance to Parking
Home Design
- Poured Concrete
- Shingle Roof
- Metal Roof
- Vinyl Siding
Interior Spaces
- 2-Story Property
- 2 Fireplaces
- Basement
Bedrooms and Bathrooms
- 5 Bedrooms
Outdoor Features
- In Ground Pool
- Patio
- Porch
Utilities
- Forced Air Heating and Cooling System
- Heating System Uses Natural Gas
Community Details
- No Home Owners Association
- Picnic Hill Subdivision
Listing and Financial Details
- Legal Lot and Block 13 / SEC 5
- Assessor Parcel Number 06-01C-05-13
- Seller Concessions Not Offered
Ownership History
Purchase Details
Home Financials for this Owner
Home Financials are based on the most recent Mortgage that was taken out on this home.Purchase Details
Home Financials for this Owner
Home Financials are based on the most recent Mortgage that was taken out on this home.Purchase Details
Home Financials for this Owner
Home Financials are based on the most recent Mortgage that was taken out on this home.Purchase Details
Home Financials for this Owner
Home Financials are based on the most recent Mortgage that was taken out on this home.Purchase Details
Home Financials for this Owner
Home Financials are based on the most recent Mortgage that was taken out on this home.Similar Homes in Prospect, KY
Home Values in the Area
Average Home Value in this Area
Purchase History
| Date | Type | Sale Price | Title Company |
|---|---|---|---|
| Warranty Deed | $615,000 | -- | |
| Warranty Deed | $412,000 | Agency Title Inc | |
| Warranty Deed | $412,000 | Agency Title Inc | |
| Warranty Deed | $377,500 | None Available | |
| Deed | $402,000 | None Available |
Mortgage History
| Date | Status | Loan Amount | Loan Type |
|---|---|---|---|
| Open | $445,000 | New Conventional | |
| Closed | $415,000 | New Conventional | |
| Previous Owner | $323,500 | New Conventional | |
| Previous Owner | $329,600 | New Conventional | |
| Previous Owner | $82,300 | Credit Line Revolving | |
| Previous Owner | $302,000 | Adjustable Rate Mortgage/ARM | |
| Previous Owner | $402,000 | Assumption |
Property History
| Date | Event | Price | Change | Sq Ft Price |
|---|---|---|---|---|
| 05/30/2024 05/30/24 | Sold | $645,000 | 0.0% | $167 / Sq Ft |
| 05/06/2024 05/06/24 | For Sale | $645,000 | +4.9% | $167 / Sq Ft |
| 04/25/2024 04/25/24 | Pending | -- | -- | -- |
| 10/03/2022 10/03/22 | Sold | $615,000 | 0.0% | $171 / Sq Ft |
| 07/28/2022 07/28/22 | Pending | -- | -- | -- |
| 07/28/2022 07/28/22 | For Sale | $615,000 | +49.3% | $171 / Sq Ft |
| 03/30/2018 03/30/18 | Sold | $412,000 | -3.0% | $115 / Sq Ft |
| 02/23/2018 02/23/18 | Pending | -- | -- | -- |
| 02/12/2018 02/12/18 | Price Changed | $424,900 | -1.2% | $119 / Sq Ft |
| 02/01/2018 02/01/18 | For Sale | $429,900 | +13.9% | $120 / Sq Ft |
| 03/16/2012 03/16/12 | Sold | $377,500 | -5.6% | $105 / Sq Ft |
| 03/15/2012 03/15/12 | Pending | -- | -- | -- |
| 03/15/2012 03/15/12 | For Sale | $400,000 | -- | $112 / Sq Ft |
Tax History Compared to Growth
Tax History
| Year | Tax Paid | Tax Assessment Tax Assessment Total Assessment is a certain percentage of the fair market value that is determined by local assessors to be the total taxable value of land and additions on the property. | Land | Improvement |
|---|---|---|---|---|
| 2024 | $7,611 | $615,000 | $60,000 | $555,000 |
| 2023 | $7,648 | $615,000 | $60,000 | $555,000 |
| 2022 | $5,573 | $450,000 | $50,000 | $400,000 |
| 2021 | $5,537 | $450,000 | $50,000 | $400,000 |
| 2020 | $5,551 | $450,000 | $50,000 | $400,000 |
| 2019 | $5,037 | $412,000 | $50,000 | $362,000 |
| 2018 | $4,620 | $377,500 | $0 | $0 |
| 2017 | $4,588 | $377,500 | $0 | $0 |
| 2013 | $4,375 | $377,500 | $50,000 | $327,500 |
Agents Affiliated with this Home
-
Michelle Tasman

Seller's Agent in 2024
Michelle Tasman
The Agency Louisville
(502) 445-1774
26 Total Sales
-
Jennifer Mutwalli

Buyer's Agent in 2024
Jennifer Mutwalli
Skelton Company REALTORS
(502) 709-0507
17 Total Sales
-
Morgan Diebold

Buyer Co-Listing Agent in 2024
Morgan Diebold
Skelton Company REALTORS
(502) 553-9120
135 Total Sales
-
D
Seller's Agent in 2022
Danielle Baise
Covenant Realty LLC
-
Wayne West

Buyer's Agent in 2022
Wayne West
The West Group REALTORS
(502) 376-4106
88 Total Sales
-
Katie Weil Nasser

Seller's Agent in 2018
Katie Weil Nasser
Coldwell Banker McMahan
(502) 777-3697
198 Total Sales
Map
Source: Metro Search (Greater Louisville Association of REALTORS®)
MLS Number: 1660139
APN: 06-01C-05-13
- 13015 Pine Hill Ct
- 4103 Hayden Kyle Ct
- 12909 Crestmoor Cir
- 14458 River Glades Dr
- 13202 Prospect Glen Way
- 13228 Prospect Glen Way
- 12727 Crestmoor Cir
- 14401 River Glades Ln
- 13125 Prospect Glen Way Unit 109
- 13123 Prospect Glen Way Unit 108
- 12711 Crestmoor Cir
- Tract 1, 2 Rose Island Rd
- 13513 Ridgemoor Dr
- 13905 River Glen Ln
- 13006 Sunny Slope Way
- 13317 Ridgemoor Dr
- 13909 River Glen Ln
- 12904 Sunnybrook Dr
- 2907 Doe Ridge Ct
- 7422 Cedar Bluff Ct
