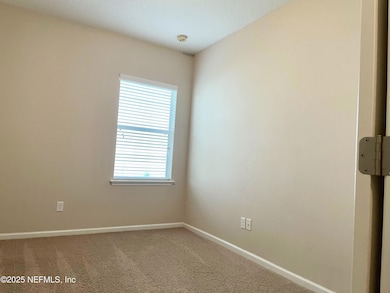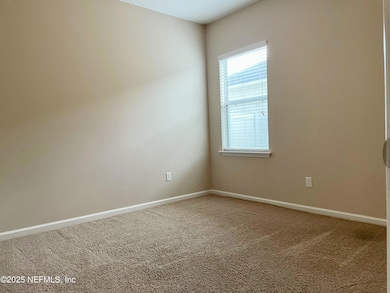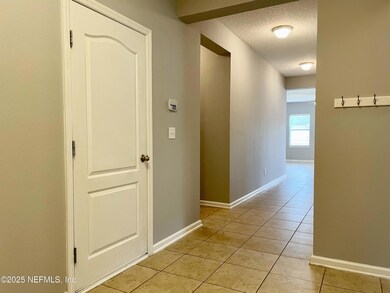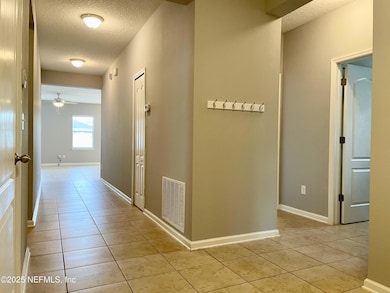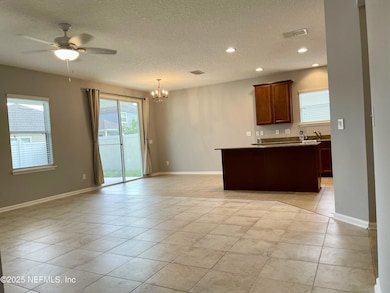1341 Camp Ridge Ln Middleburg, FL 32068
Highlights
- Open Floorplan
- Clubhouse
- No HOA
- Tynes Elementary School Rated A-
- Traditional Architecture
- Community Spa
About This Home
This charming 1-story home offers both style and functionality, making it perfect for families and entertaining. With 4 spacious bedrooms and 2 full bathrooms, it provides ample space for comfort and privacy. The open-concept design seamlessly connects the kitchen to the family room, creating a warm and inviting atmosphere that's perfect for gatherings. The kitchen is a chef's dream, equipped with modern stainless steel appliances, including a refrigerator, stove, and dishwasher. It features rich maple cabinets and stunning Silestone countertops, offering both beauty and durability. The upgraded tile flooring adds a touch of elegance, while the plush carpeting in the bedrooms provides coziness underfoot. Step outside to the covered patio, an ideal spot for relaxing or outdoor dining, shaded from the sun yet open to enjoy the fresh air. Exterior highlights include coach lights that add a sophisticated touch, enhancing the home.
Home Details
Home Type
- Single Family
Est. Annual Taxes
- $6,316
Year Built
- Built in 2010
Lot Details
- 6,098 Sq Ft Lot
- Vinyl Fence
- Back Yard Fenced
Parking
- 2 Car Attached Garage
- Garage Door Opener
Home Design
- Traditional Architecture
Interior Spaces
- 1,843 Sq Ft Home
- 1-Story Property
- Open Floorplan
- Entrance Foyer
- Fire and Smoke Detector
Kitchen
- Convection Oven
- Electric Oven
- Electric Range
- Microwave
- Freezer
- Dishwasher
- Kitchen Island
- Disposal
Bedrooms and Bathrooms
- 4 Bedrooms
- Walk-In Closet
- 2 Full Bathrooms
Laundry
- Laundry in unit
- Electric Dryer Hookup
Outdoor Features
- Patio
Schools
- Tynes Elementary School
- Wilkinson Middle School
- Ridgeview High School
Utilities
- Central Heating and Cooling System
- Electric Water Heater
Listing and Financial Details
- Tenant pays for all utilities
- 12 Months Lease Term
- Assessor Parcel Number 30042500806900886
Community Details
Overview
- No Home Owners Association
- Pine Ridge Subdivision
Amenities
- Clubhouse
Recreation
- Community Spa
- Children's Pool
- Park
- Dog Park
- Jogging Path
Map
Source: realMLS (Northeast Florida Multiple Listing Service)
MLS Number: 2098568
APN: 30-04-25-008069-008-86
- 4749 Creek Bluff Ln
- 4730 Pine Lake Dr
- 4916 Creek Bluff Ln
- 4620 Pine Lake Dr
- 1415 Lantern Light Trail
- 1774 Foggy Day Dr
- 1011 Wetland Ridge Cir
- 1075 Wetland Ridge Cir
- 1071 Wetland Ridge Cir
- 3710 Old Jennings Rd
- 1090 Wetland Ridge Cir
- 4053 Trail Ridge Rd
- 3910 Selig Ct
- 4023 Trail Ridge Rd
- 4522 Oak Moss Loop
- 3575 Prancer Point
- 1677 Bridger
- 3571 Prancer Point
- 1124 Persimmon Dr
- 1116 Persimmon Dr
- 4758 Creek Bluff Ln
- 4895 Creek Bluff Ln
- 1818 Foggy Day Dr
- 1282 Wetland Ridge Cir
- 920 Raindrop Ln
- 4530 Oak Moss Loop
- 1067 Persimmon Dr
- 3845 Nathan Ridge Ln
- 4015 Cormorant Ln
- 3414 Fieldstone Ct
- 4149 Fishing Creek Ln
- 4203 Sandhill Crane Terrace
- 1250 Hillpointe Cir
- 1223 Summer Springs Dr
- 1215 Summer Spring Dr
- 1226 Summer Springs Dr
- 4303 Packer Meadow Way
- 1637 Ascend Village Ln
- 4127 Sandhill Crane Terrace
- 1143 Summer Springs Dr

