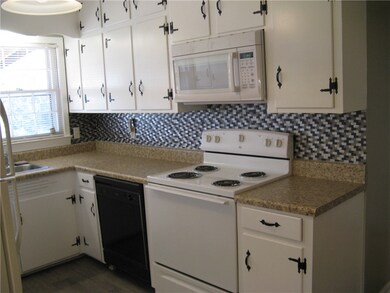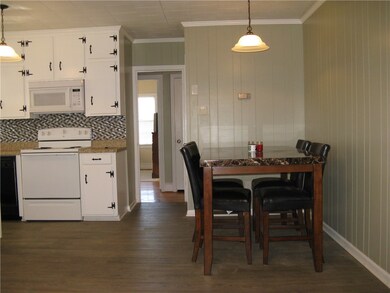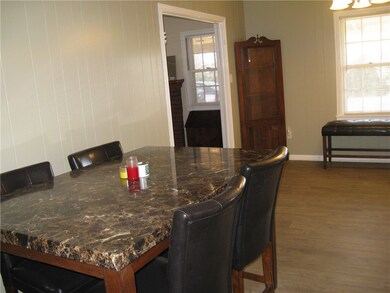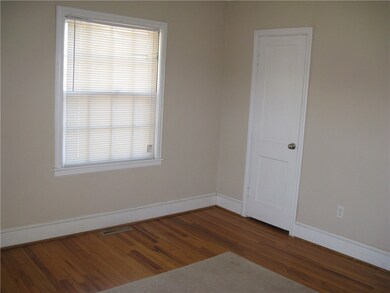
1341 Highway 28 S Abbeville, SC 29620
Estimated Value: $207,000 - $292,000
Highlights
- Horses Allowed On Property
- Wood Flooring
- No HOA
- Traditional Architecture
- Main Floor Bedroom
- Circular Driveway
About This Home
As of May 2024COUNTRY LIVING ON 6 +- ACRES. FENCED PASTURE, BEAUTIFUL COUNTRY SETTING W/CIRCULAR DRIVEWAY. BRICK HOME 6BR/2BA W/ENDLESS POSSIBILITIES. HARDWOOD FLOORING AND LUXURY VINYL TILE. 3 BEDROOMS ARE ON MAIN LEVEL. FINISHED ATTIC SPACE HAS 2 ADDITIONAL BEDROOMS W/CLOSETS. BASEMENT FEATURES FAMILY ROOM, BEDROOM, & FULL BATH. HERE'S THE SPACE FOR GUESTS, TEENAGERS, OR FOR YOUR OWN PRIVATE USE AS NEEDED. GARAGE SPACE FOR YOUR VEHICLE. ENTRANCE TO BASEMENT FROM INTERIOR OF HOME & ALSO FROM EXTERIOR. TWO CAR ATTACHED CARPORT, 12X30+- GARAGE W/LEAN TO, PLUS SMALL BARN ON PROPERTY. ATTRACTIVE BROKEN TILE FLOORING ON FRONT PORCH & ALSO ON PATIO AT REAR OF HOME FOR YOUR MORNING COFFEE. PECAN TREES, BLACK WALNUT AND LOVELY MAGNOLIA TREES. YOU WILL SEE ENDLESS POSSIBILITIES FOR THIS PROPERTY AS YOU ENVISION THE FINISHING TOUCHES THAT COULD BE YOUR FOREVER PLACE.
Home Details
Home Type
- Single Family
Est. Annual Taxes
- $843
Year Built
- 1950
Lot Details
- 6.69
Parking
- 3 Car Attached Garage
- Attached Carport
- Circular Driveway
Home Design
- Traditional Architecture
- Brick Exterior Construction
Interior Spaces
- 1,697 Sq Ft Home
- 1.5-Story Property
- Ceiling Fan
- Fireplace
- Permanent Attic Stairs
Kitchen
- Dishwasher
- Laminate Countertops
Flooring
- Wood
- Ceramic Tile
Bedrooms and Bathrooms
- 6 Bedrooms
- Main Floor Bedroom
- Bathroom on Main Level
- 2 Full Bathrooms
Partially Finished Basement
- Heated Basement
- Basement Fills Entire Space Under The House
Outdoor Features
- Patio
- Front Porch
Schools
- Abbeville Area Elementary And Middle School
- Abbeville Area High School
Utilities
- Cooling Available
- Heat Pump System
- Private Water Source
- Well
- Septic Tank
- Cable TV Available
Additional Features
- 6.69 Acre Lot
- Outside City Limits
- Horses Allowed On Property
Community Details
- No Home Owners Association
Listing and Financial Details
- Assessor Parcel Number 094-00-00-045
Ownership History
Purchase Details
Similar Homes in Abbeville, SC
Home Values in the Area
Average Home Value in this Area
Purchase History
| Date | Buyer | Sale Price | Title Company |
|---|---|---|---|
| Campbell David M | $120,000 | -- |
Property History
| Date | Event | Price | Change | Sq Ft Price |
|---|---|---|---|---|
| 05/14/2024 05/14/24 | Sold | $295,000 | -9.2% | $174 / Sq Ft |
| 05/03/2024 05/03/24 | For Sale | $324,900 | 0.0% | $191 / Sq Ft |
| 03/24/2024 03/24/24 | Pending | -- | -- | -- |
| 02/28/2024 02/28/24 | For Sale | $324,900 | -- | $191 / Sq Ft |
Tax History Compared to Growth
Tax History
| Year | Tax Paid | Tax Assessment Tax Assessment Total Assessment is a certain percentage of the fair market value that is determined by local assessors to be the total taxable value of land and additions on the property. | Land | Improvement |
|---|---|---|---|---|
| 2023 | $843 | $3,470 | $0 | $0 |
| 2022 | $1,291 | $3,470 | $300 | $3,170 |
| 2021 | $1,173 | $3,030 | $270 | $2,760 |
| 2020 | $1,166 | $3,030 | $270 | $2,760 |
| 2019 | $1,145 | $3,030 | $270 | $2,760 |
| 2018 | $1,126 | $3,030 | $270 | $2,760 |
| 2017 | $1,110 | $3,030 | $270 | $2,760 |
| 2016 | $992 | $2,640 | $240 | $2,400 |
Agents Affiliated with this Home
-
Ann Simpson
A
Seller's Agent in 2024
Ann Simpson
Simpson Realty
(864) 933-5184
85 Total Sales
-
Josh Gerber

Buyer's Agent in 2024
Josh Gerber
Epique Realty Inc
(980) 213-9580
45 Total Sales
Map
Source: Western Upstate Multiple Listing Service
MLS Number: 20271770
APN: 094-00-00-045
- 961 S Carolina 28 Bypass
- 00 Rock House Cir
- Lt 53 Waterside Point
- 000 Highway 11
- 263 Highway 71
- 961 Highway 28 S
- 208 Millwood Rd
- 30 Oaklawn Dr
- 102 Ridgeway St
- 1503 Greenville St
- 00 Pinewood Cir
- 122 Pinewood Cir
- 201 Sunset Dr
- 1003 Greenville St
- 0 S Carolina 20
- 1103 N North Main St
- 107 Lee St
- 405 Calvert St
- 108 Livingston St
- 134 Whip o Will Rd
- 1341 Highway 28 S
- 00 Rock Hill Rd
- 1271 Highway 28 N
- 1427 Highway 28 N
- 1255 Highway 28 N
- 77 Rock Hill Rd
- 246 Rock Hill
- 107 Rock Hill Rd
- 60 Magnolia Dr
- 1233 Highway 28 N
- 117 Rock Hill Rd
- 63 Magnolia Dr
- 90 Magnolia Dr
- 1503 Highway 28 N
- 141 Magnolia Dr
- 1543 Highway 28 N
- 1605 Highway 28 N
- 150 Magnolia Dr
- 246 Rock Hill Rd
- 1629 Highway 28 N






