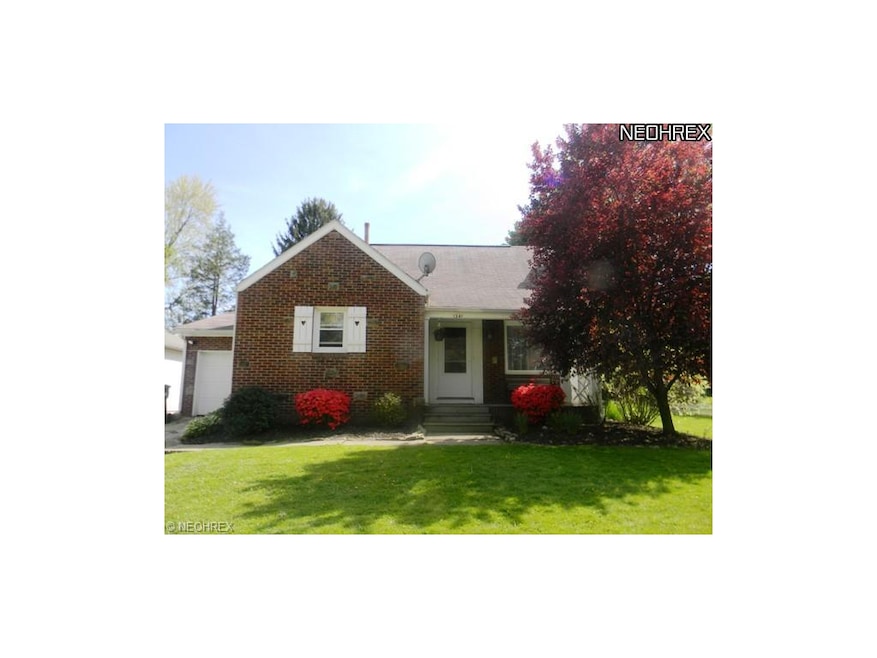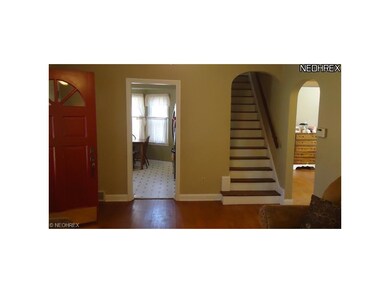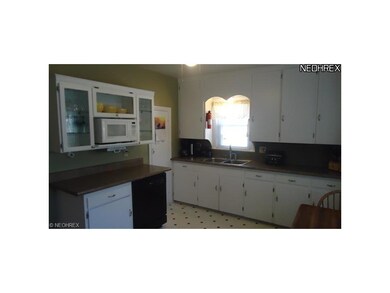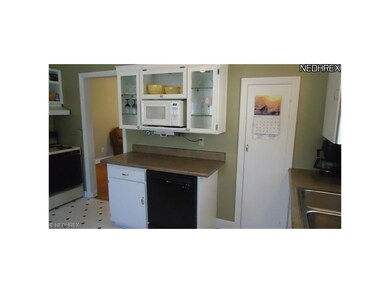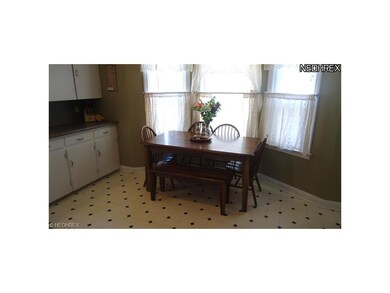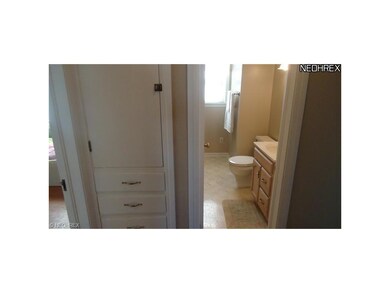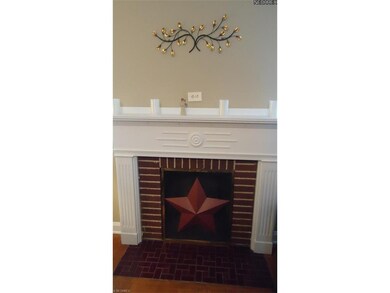
1341 Leecrest St NW Massillon, OH 44646
Amherst Heights-Clearview NeighborhoodEstimated Value: $183,000 - $203,000
3
Beds
2
Baths
1,296
Sq Ft
$146/Sq Ft
Est. Value
Highlights
- Cape Cod Architecture
- 1 Fireplace
- Forced Air Heating and Cooling System
- Amherst Elementary School Rated A-
- 1 Car Attached Garage
- Wood Fence
About This Home
As of August 2012Charming Brick home featuring hardwood floors, newer windows, huge fenced yard, finished lower level with bath, home warranty. Convenient location!
Home Details
Home Type
- Single Family
Est. Annual Taxes
- $1,334
Year Built
- Built in 1942
Lot Details
- 7,492 Sq Ft Lot
- Lot Dimensions are 50x150
- Wood Fence
- Unpaved Streets
Parking
- 1 Car Attached Garage
Home Design
- Cape Cod Architecture
- Brick Exterior Construction
Interior Spaces
- 1,296 Sq Ft Home
- 1.5-Story Property
- 1 Fireplace
- Finished Basement
- Basement Fills Entire Space Under The House
- Fire and Smoke Detector
Kitchen
- Built-In Oven
- Range
- Microwave
- Dishwasher
- Disposal
Bedrooms and Bathrooms
- 3 Bedrooms
- 2 Full Bathrooms
Utilities
- Forced Air Heating and Cooling System
- Heating System Uses Gas
- Water Not Available
Community Details
- Kendal Heights Community
Listing and Financial Details
- Assessor Parcel Number 1606490
Ownership History
Date
Name
Owned For
Owner Type
Purchase Details
Closed on
Apr 28, 2016
Sold by
Wigfield Joshua A
Bought by
Wigfield Justin Allan
Total Days on Market
86
Current Estimated Value
Home Financials for this Owner
Home Financials are based on the most recent Mortgage that was taken out on this home.
Original Mortgage
$90,000
Outstanding Balance
$72,763
Interest Rate
3.73%
Mortgage Type
New Conventional
Estimated Equity
$119,792
Purchase Details
Closed on
Feb 23, 2007
Sold by
Norris Carey E and Norris Mary E
Bought by
Shimp Eric T and Shimp Sarah E
Home Financials for this Owner
Home Financials are based on the most recent Mortgage that was taken out on this home.
Original Mortgage
$101,900
Interest Rate
6.23%
Mortgage Type
FHA
Purchase Details
Closed on
May 12, 1995
Sold by
Walters Susan J
Bought by
Norris Carey E and Norris Mary
Home Financials for this Owner
Home Financials are based on the most recent Mortgage that was taken out on this home.
Original Mortgage
$61,500
Interest Rate
7.6%
Mortgage Type
New Conventional
Create a Home Valuation Report for This Property
The Home Valuation Report is an in-depth analysis detailing your home's value as well as a comparison with similar homes in the area
Similar Homes in Massillon, OH
Home Values in the Area
Average Home Value in this Area
Purchase History
| Date | Buyer | Sale Price | Title Company |
|---|---|---|---|
| Wigfield Justin Allan | $95,000 | None Available | |
| Shimp Eric T | $103,500 | None Available | |
| Norris Carey E | $69,500 | -- |
Source: Public Records
Mortgage History
| Date | Status | Borrower | Loan Amount |
|---|---|---|---|
| Open | Wigfield Justin Allan | $90,000 | |
| Previous Owner | Shimp Eric T | $101,900 | |
| Previous Owner | Norris Carey E | $61,500 |
Source: Public Records
Property History
| Date | Event | Price | Change | Sq Ft Price |
|---|---|---|---|---|
| 08/01/2012 08/01/12 | Sold | $99,900 | 0.0% | $77 / Sq Ft |
| 05/26/2012 05/26/12 | Pending | -- | -- | -- |
| 03/01/2012 03/01/12 | For Sale | $99,900 | -- | $77 / Sq Ft |
Source: MLS Now
Tax History Compared to Growth
Tax History
| Year | Tax Paid | Tax Assessment Tax Assessment Total Assessment is a certain percentage of the fair market value that is determined by local assessors to be the total taxable value of land and additions on the property. | Land | Improvement |
|---|---|---|---|---|
| 2024 | -- | $52,510 | $11,380 | $41,130 |
| 2023 | $2,207 | $41,310 | $7,810 | $33,500 |
| 2022 | $1,025 | $41,310 | $7,810 | $33,500 |
| 2021 | $2,057 | $41,310 | $7,810 | $33,500 |
| 2020 | $1,912 | $35,290 | $6,760 | $28,530 |
| 2019 | $1,842 | $35,290 | $6,760 | $28,530 |
| 2018 | $1,851 | $35,290 | $6,760 | $28,530 |
| 2017 | $1,665 | $30,180 | $5,710 | $24,470 |
| 2016 | $1,676 | $30,180 | $5,710 | $24,470 |
| 2015 | $1,696 | $30,180 | $5,710 | $24,470 |
| 2014 | $1,713 | $29,160 | $5,530 | $23,630 |
| 2013 | $845 | $29,160 | $5,530 | $23,630 |
Source: Public Records
Agents Affiliated with this Home
-
Dean Mickley

Seller's Agent in 2012
Dean Mickley
Howard Hanna
(330) 418-7951
12 in this area
495 Total Sales
-
Timothy Beck
T
Buyer's Agent in 2012
Timothy Beck
Cutler Real Estate
10 Total Sales
Map
Source: MLS Now
MLS Number: 3297333
APN: 01606490
Nearby Homes
- 0 Roush St NW
- 8199 Roush St NW
- 3262 Bahama Ave NW
- 8434 Milmont St NW
- 2990 Wildridge Dr NW
- 2989 Inwood Dr NW
- 7604 Greenview Ave NW
- 2045 Amherst Rd NE
- 1740 Chittenden Cir NE
- 7770 Hills And Dales Rd NW
- 1736 Springhaven Cir NE
- 8701 Colton St NW
- 7351 Hoverland Ave NW
- 339 Lori Ave NE
- 3311 Jackson Park Dr
- 7290 Knight St NW
- 3383 Jackson Park Dr NW
- 3387 Jackson Park Dr
- Lot 41 Joyce Ave NW
- 7808 Cambridge St NW
- 1341 Leecrest St NW
- 1347 Leecrest St NW
- 1331 Leecrest St NW
- 1346 Stuart St NW
- 1336 Stuart St NW
- 2327 Wales Ave NW
- 1340 Leecrest St NW
- 1321 Leecrest St NW
- 1336 Leecrest St NW
- 1326 Stuart St NW
- 2313 Wales Ave NW
- 1320 Leecrest St NW
- 1317 Leecrest St NW
- 2401 Wales Ave NW
- 1320 Stuart St NW
- 1316 Stuart St NW
- 1316 Leecrest St NW
- 1311 Leecrest St NW
- 2417 Wales Ave NW
- 1341 Plymouth St NW
